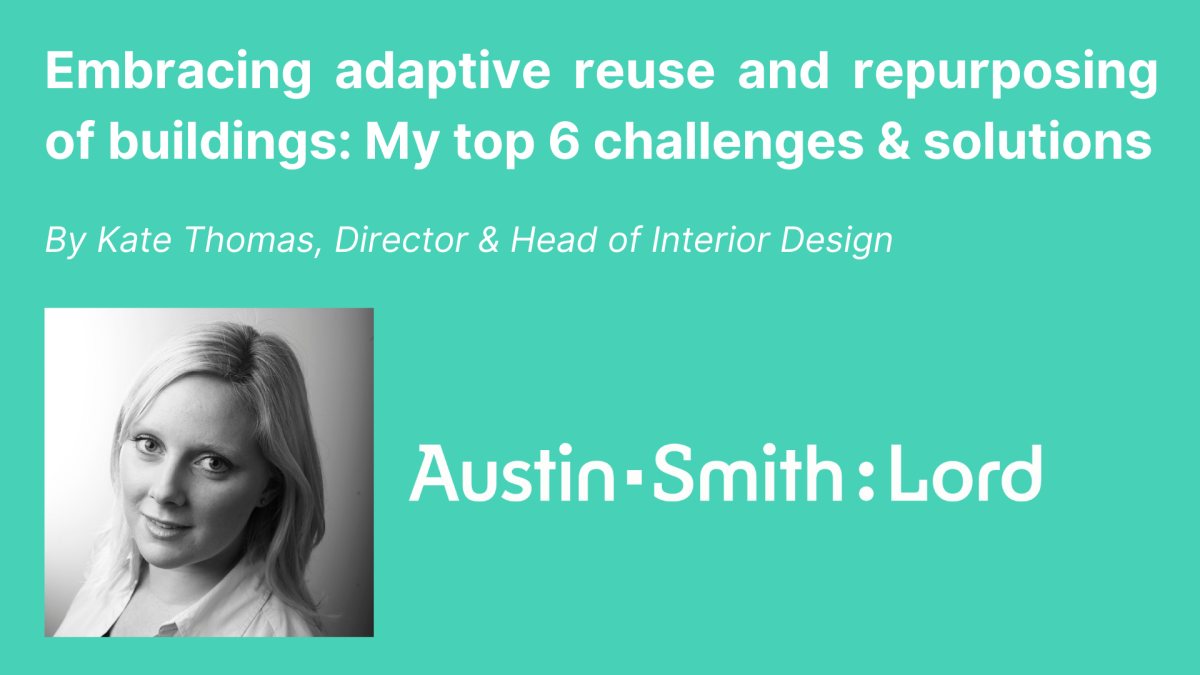
Embracing adaptive reuse & repurposing of buildings:
My top 6 challenges & solutions
By Kate Thomas, Director and Head of Interior Design, Austin-Smith:Lord

The future of Estates management is without doubt in the adaptive reuse and repurposing of outdated building stock, fuelled by the sustainable agenda behind reuse, programme time pressures, and by the noticeable reduction in appetite in several sectors for large budgets to be spent on capital new-build projects.
Amongst other specialisms, as a design practice Austin-smith:Lord is very well seasoned in refurbishments, and it has always occupied a high percentage of our portfolio. However, we are now predictably seeing this percentage grow further to become one of the mainstays of our work. Over the years in my role as head of Interior Design I have been involved in ‘reimagination’ projects across sectors including universities, colleges & schools, commercial, healthcare, arts and culture facilities and heritage projects. Our specialist team takes on projects ranging from full strip out with heavy structural and envelope changes, to light touch renovations. Every project is as unique as the building it adopts, but there are definitely recurring challenges. I’ve come to see these as ‘personality quirks’ of the building, and like any good carers responsible for restoring the outlook of their dependant, we have armed ourselves with an arsenal of responses for handling them, embracing these challenges and giving the building the best reboot possible to ensure long and useful life.
Here are my top 6 commonly recurring ‘personality quirks’ we see in existing buildings, with examples of successful responses to these challenges from recent projects:
1 – Low head heights
Often exacerbated by the need for overhead services, low existing head heights regularly pose a significant challenge to the feel of spaces. Where raising the roof is financially or structurally unviable, we concentrate on manipulating the proportions of space along with pushing ceiling heights to their practical limit. Open style ceilings such as grid mesh retain a sense of height above them whilst visually screening services above. Alternatively, we have often decided to remove ceilings completely to allow the eye to appreciate the height to the soffit above, and achieve acoustic absorption and masking of services with free hanging rafts or baffles rather than wall to wall ceilings. We have used this approach in our own Cardiff design studio which we recently converted from an old cosmetic surgery clinic which had existing low ceiling grids. The extra feeling of height the exposed soffits has given along with omitting the institutional aesthetic of the grids and exposing the structure and services has completely transformed the feel of the space.
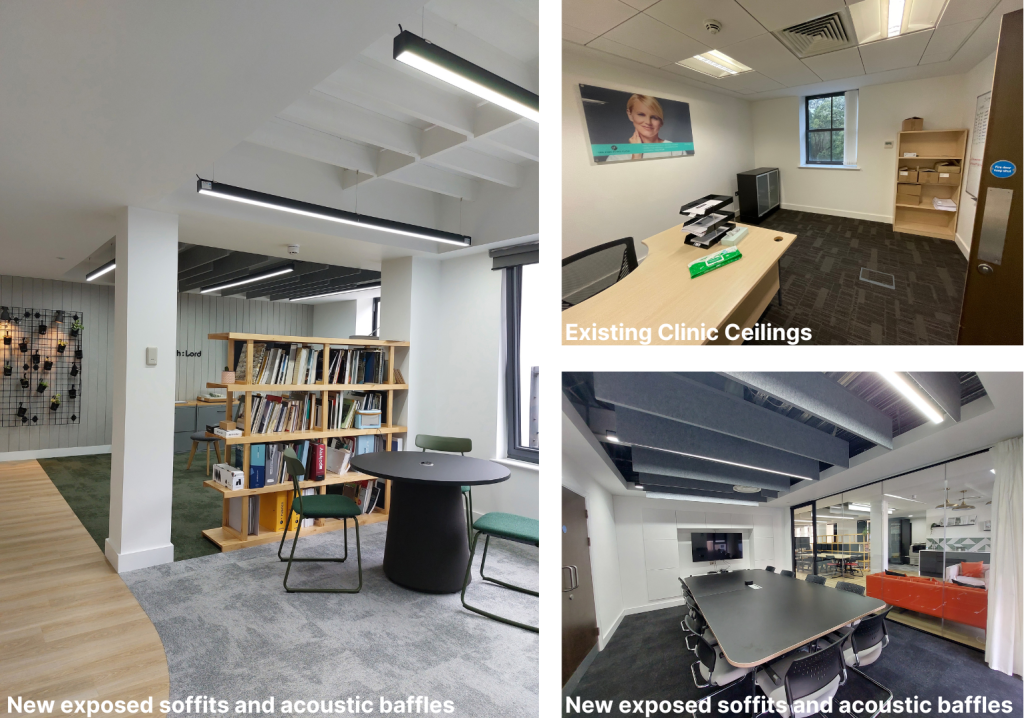
Tight ceiling voids, exposed services and setting out of suspended rafts between equipment requires close coordination with mechanical and electrical engineers to give a neat finish and avoid clashes. We routinely model spaces in 3D drawing software, import a corresponding 3D model of M&E services and run coordination workshops moving items around live on screen together to best effect.
2 – Aesthetic goals & innovative space planning
Clients need their new buildings to reflect their mission, vision and principles and communicate their own brand identity. Existing buildings come with their own style and feel and it can require clever and careful design intervention to dovetail the two. At one end of the spectrum some of our listed property restorations such as Llanellay House or The Reader Mansion House bring the joy of historic beauty and heritage features to capitalise upon when set against newly designed contemporary insertions in the space.
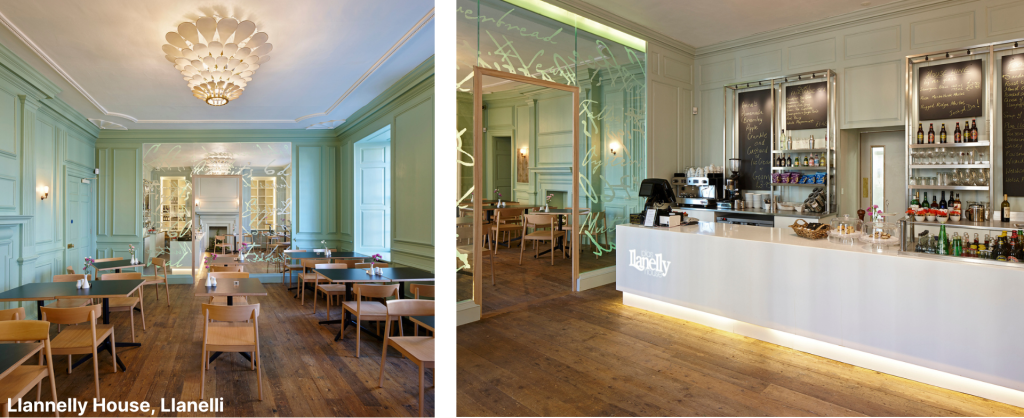

At the other end of the scale, some existing buildings can pose more of an aesthetic challenge if they are seemingly without charm. We pride ourselves in the ability to bring that charm ourselves through a strong interior design vision. The outside need not dictate the internal style if it is not appropriate. In the refurbishment of Alexandra House for product design company PDR in Cardiff we transformed an ‘aesthetically challenged’ 1980s building. With limited budget the client was keen to prioritise the interior reflecting their ethos, transporting you to another dimension when you enter the scheme.
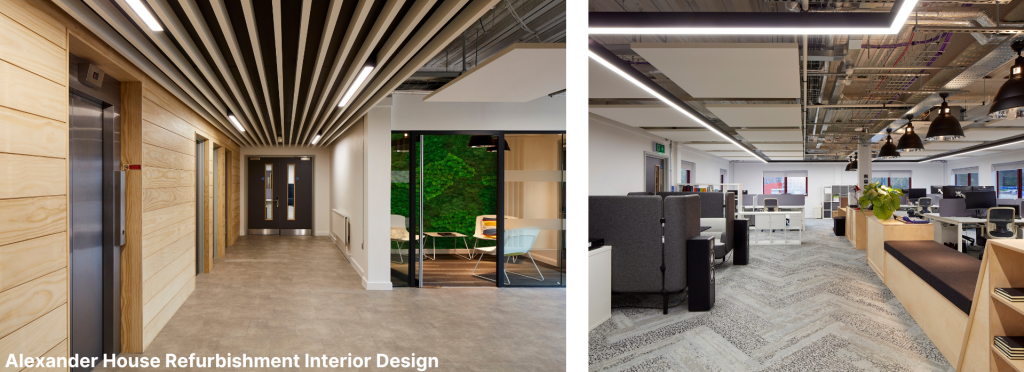
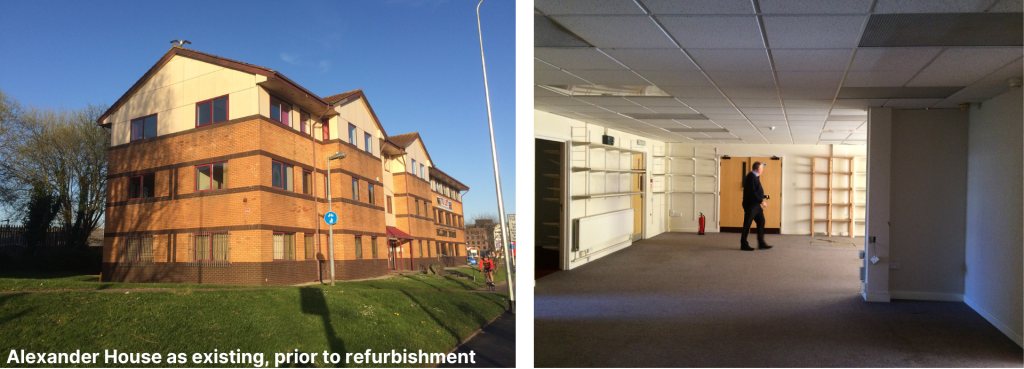
Increasingly however we find value in using a contemporary take on the strongest design language from the time the building was originally conceived. For example, we have used black crittal style internal glazed partitioning in post war building refurbishments to give a nod to the building’s era whilst maintaining a contemporary response.
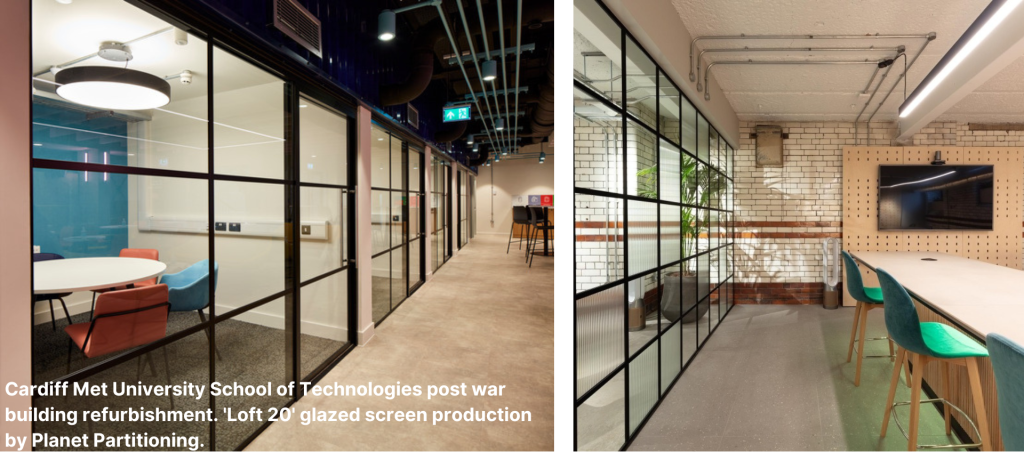
Building plans with existing constraints can limit the way spaces can be used. Existing constraints can include structural columns breaking up a space, or existing window positions which limit where new partitions can be introduced. In this instance we are fans of increasing flexibility by only introducing partitions where really needed, and are advocates of a world without excess internal walls. The latest loose acoustic furniture, pods and curtains can in certain circumstances give a viable more flexible alternative for privacy and can often more easily work around existing constraints. Rethinking creatively how people could use the building in future avoids replicating past cellular environments that are ultimately outdated. Cloud based mobile technology enables more free flowing agile space that was previously possible.

In my experience, the key to the most successful repurposing projects in often in organising the new spaces to work with the original layout rather than forcing unnatural uses into the form. For example, the simple task of grading existing floor areas by daylight quality then using the best spaces in this regard to create the areas where people will spend most time is of huge value. Equally, simplifying the diagram of people movement through an old building to aid space efficiency and wayfinding often means undoing the piecemeal additions that have been introduced over time and restoring the original clarity.
The approach of simplification of people movement has been critical in redesigning the new Community Hub, reimagining the disused Debenhams department store in Carmarthen town centre. Various community uses are combined in the scheme including healthcare, council services, education and leisure. Complex wayfinding and circulation strategies were hampering the design prior to our involvement. Our solution has been to create a single wayfinding hub in the central courtyard of the scheme with access to various departments from this internal landmark point, allowing instinctive wayfinding and clear signposting. Mixed use refurbishments are becoming more prevalent in the drive to rejuvenate town centres, and empty retail units present a fantastic opportunity for a wide variety of community uses with great transport links and accessibility.

3 – Weak soffits
Where possible we advocate natural ventilation through opening windows to avoid unnecessary energy use and vent kit. However, where mechanical ventilation is required due to high occupancy numbers or specialist activities, existing soffits routinely need to support the kit suspended from them. In recent projects we have found that the poor structural performance or listed nature of the existing soffits has made this unviable. In this circumstance we work closely with mechanical and structural engineers along with cost consultants to assess the alternatives for viability and select the preferred approach. Housing kit outside the building and lacing lightweight ductwork through to internal spaces can be one approach, although often poses penetration and routing challenges. For Cardiff University’s new School Of healthcare (currently in construction) we have recently developed a solution with Aecom (MEP) & Curtins (structures) and ISG (contractors) in a post war building with weak soffits, forming internal steel skeleton frames sitting on the floor slabs to support overhead kit. The existing soffits are a rare type of hollow concrete beam and block, which has very little capacity for fixing or suspending from them. The new steel overhead steel is now painted black and the vertical posts encased in the wall linings. Once installed, acoustic rafts will visually detract from the exposed services. In this circumstance the solution fits well with the industrial aesthetic of the existing building. Whilst this has added cost to the project, the combined sustainability and cost benefits along with the faster timescales of reuse have ensured the viability of the project.
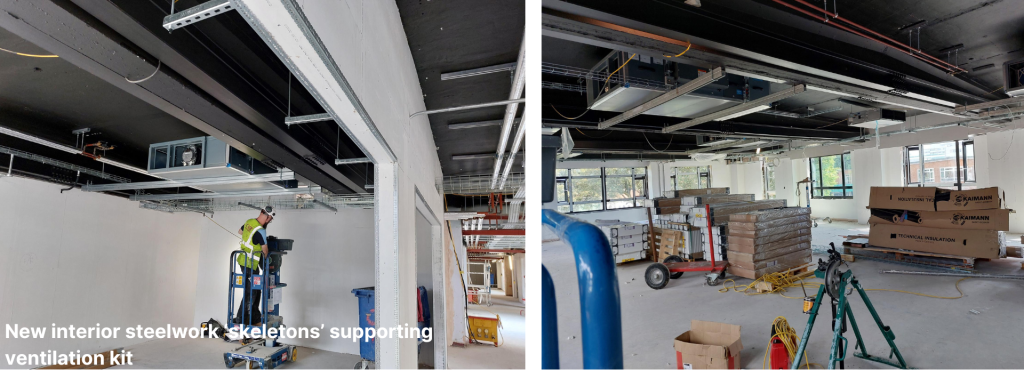
4 – Poor thermal efficiency and air tightness
As part of our sustainability and net zero agenda, often along with that of our clients, we routinely analyse options for improving the thermal efficiency and air tightness of the existing buildings we are refurbishing. For Building Regulations Part L compliance, consequential improvements are often required to demonstrate that reasonable energy performance improvements have been made. Working with cost consultants and M&E engineers we analyse the cost benefit of options including upgrade of building services, as well as championing a ‘fabric fist’ approach such as using additional internal thermal lining, external thermal upgrade, cavity fill or replacing old windows & doors. For the aforementioned School of Healthcare, the design team calculated the U value improvements, future energy savings and associated costs for each viable option. As the existing external walls had cavities that had previously been filled, the relative U value gains from internally lining the external walls in this instance was not worthwhile. Instead, replacing all of the external windows and doors was found to have a much greater impact on performance due to the poor air tightness of the existing UPVC units. this also had the added benefit of vastly improving the external appearance of the building.

For historic fabric and listed buildings, viable options are often reduced in number. In this circumstance, as well as limitations in changing the appearance or replacing windows, breathability usually becomes a key consideration in options feasibility studies. It is crucial to understand the original way the building was intended to perform and not undermine this through sealing in moisture in the quest to insulate. This can eventually degrade the fabric and cause more problems than it solves. In this circumstance, as an example, we are increasingly looking to the use of breathable thermal finishes such as insulating lime render with cork content. Happily, experience has taught us there is very rarely no viable way to improve the energy performance within the project budget.
5 – Complex internal fabric retention requirements
In historic properties, working with our in house Conservation Architects, we are often required to retain or re-use finishes and fittings of heritage value. Where the project is small in scale we survey, photograph and measure these elements ourselves to incorporate into the proposed design. Where the building is large or complex in varying requirements room to room, or a fair distance away, this becomes very time consuming to survey and heavy on our carbon footprint for the travel. In this circumstance we weigh up the cost benefit to the client and environmental benefit of commissioning a Matterport 3D ‘virtual walkthrough’ building model. This has recently been completed for us on the Fulton House refurbishment project for Swansea University, and will allow the project team to check existing ceiling heights, historic features and existing finishes in each room, analysing the existing interiors virtually at our convenience. It is a powerful 3D visual tool which even allows approximate dimensions to be taken within it, and gives a fast and clear understanding of existing constraints within this listed environment. The project is at early design stages so this upfront investment will certainly pay dividends going forwards.
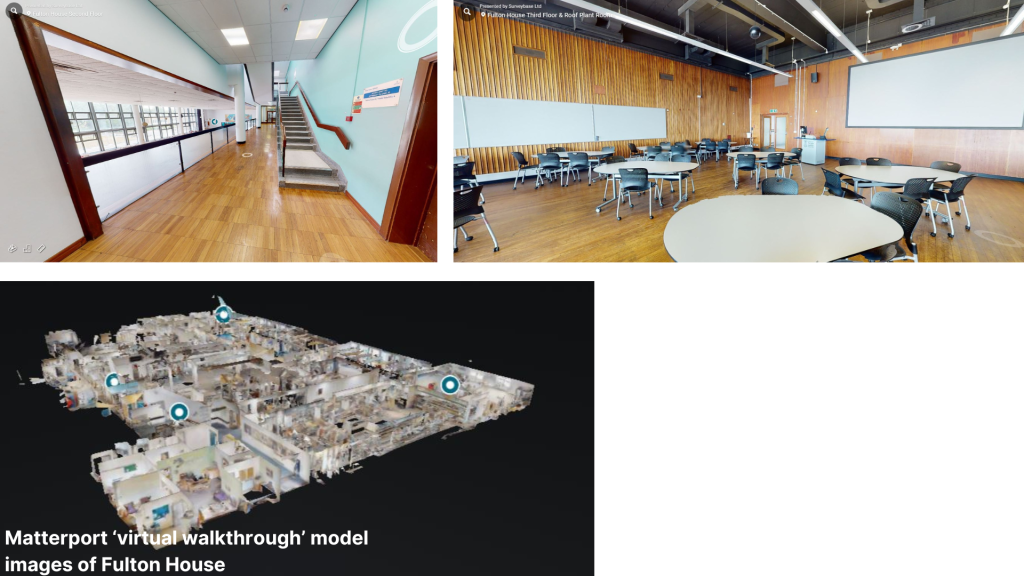
6 – Penetration limitations for lifts & services
A common constraint we find is limitations on the ability to create penetrations through the existing walls and floor slabs for both services and new lifts for accessibility compliance. This can be due to historic value of the building fabric, or frequently their structural limitations. The existing hollow concrete beam and block floor and roof slabs at the new School Of Healthcare for Cardiff University are interlocking, meaning individual blocks could not be removed to make penetrations without the whole structural bay needing replacement. The solution has been a combination of three approaches. Where possible we have reused existing service risers formed into the original construction and used horizontal distribution from these points. Secondly, where existing penetrations were not adequate, we have added new build vertical service risers and a lift shaft as small building extensions to avoid punching through existing slabs. Where we required local air intake and extract for ventilation, the height was not available to add in separate louvre openings above the first floor windows with requirements for structural support of the roof edge. Windows are being replaced for improved thermal performance and air tightness, so our third approach was to raise the lintels on the existing window openings to house new ventilation louvres in the top of the window openings. Whilst many internal soffits will be exposed with acoustic rafts, perimeter plasterboard bulkheads will house vent services against the louvres internally where they occur. 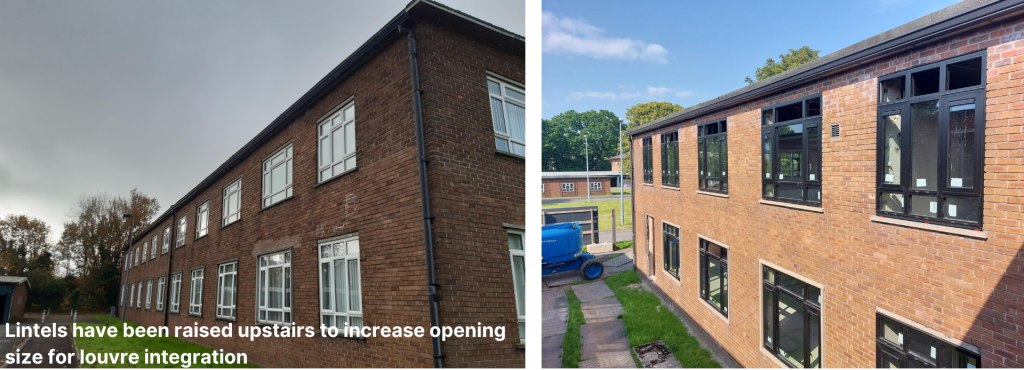
The list is much longer than these six subjects, and there is much more to discuss for each than is covered here! However, tackling whatever quirks and challenges existing buildings present, we stand by the belief that the key skills to identifying the correct solutions and successfully implementing them are creativity, pragmatism, design flexibility, strong communication and above all proactive design team coordination.
Please get in touch for further information or to discuss how we can support your refurbishment projects. Kate.thomas@austinsmithlord.com
