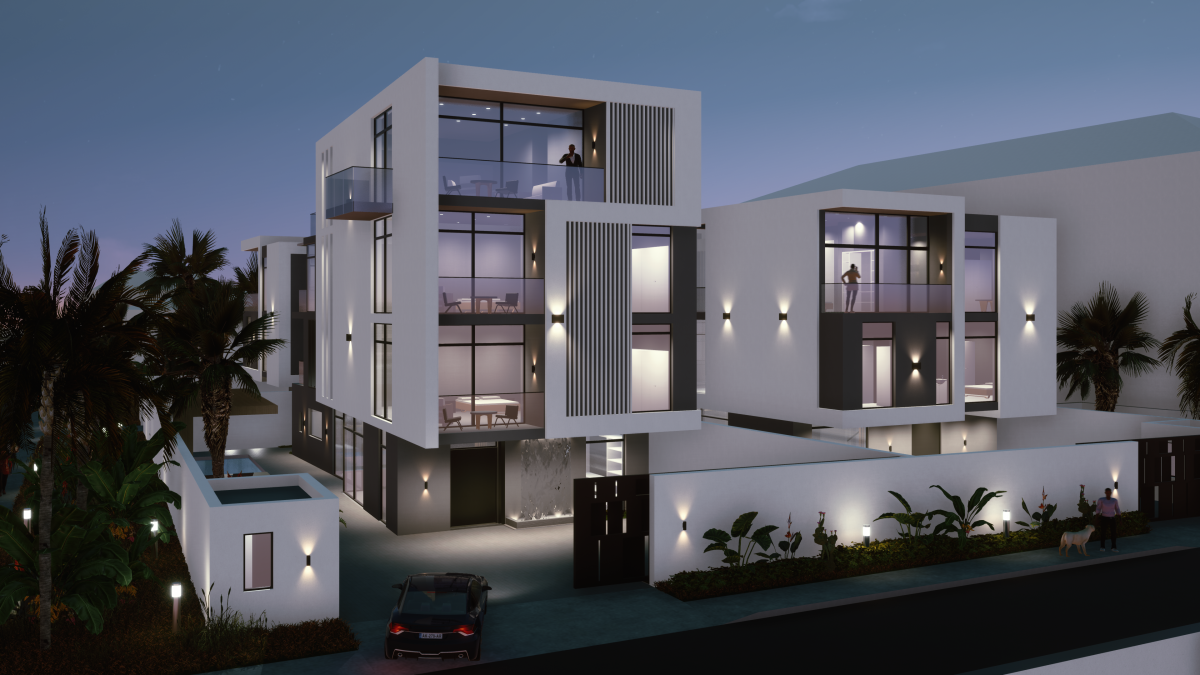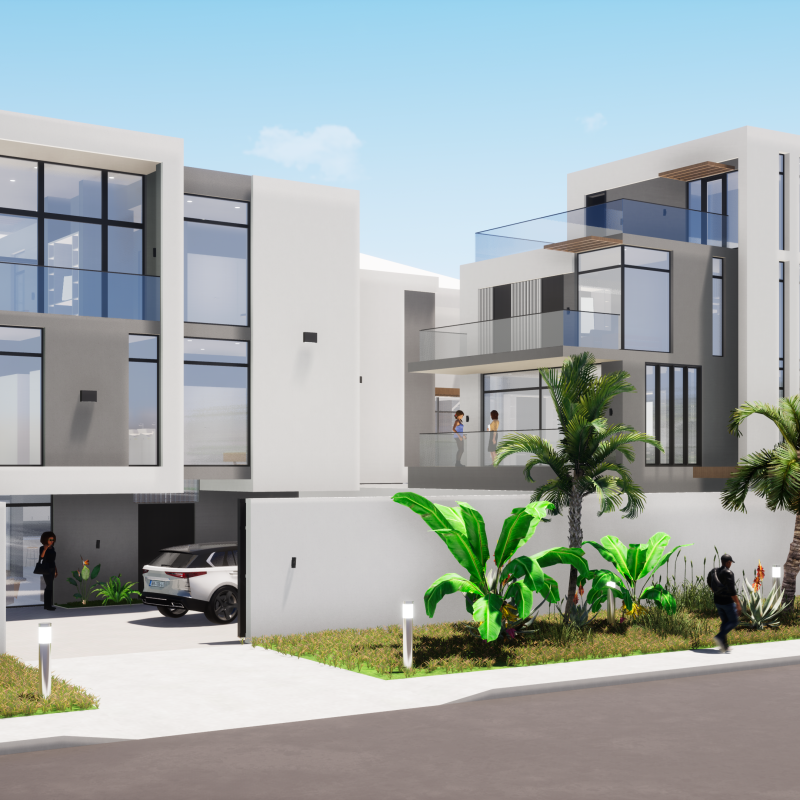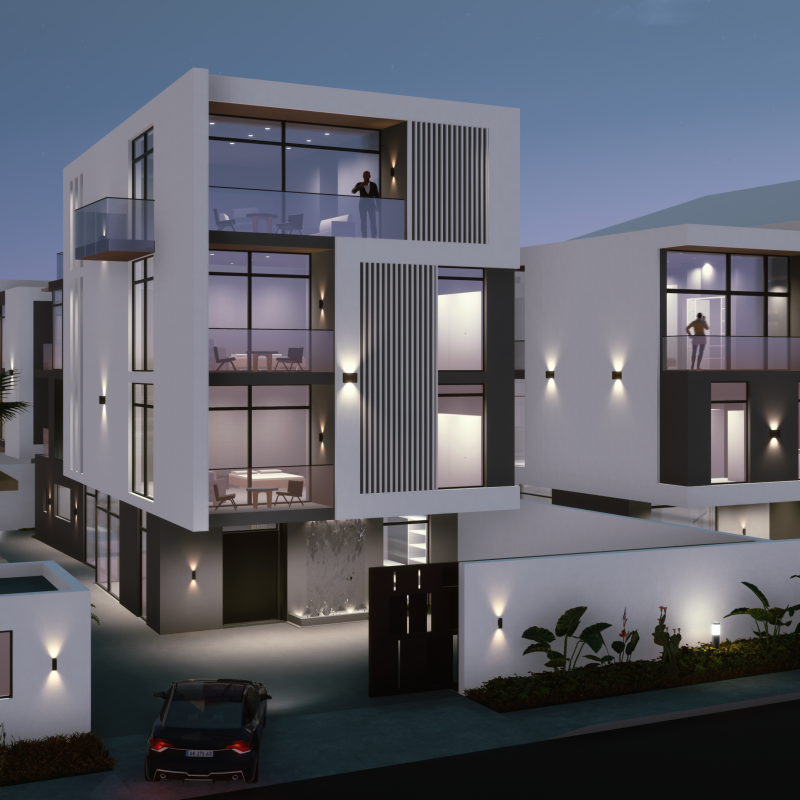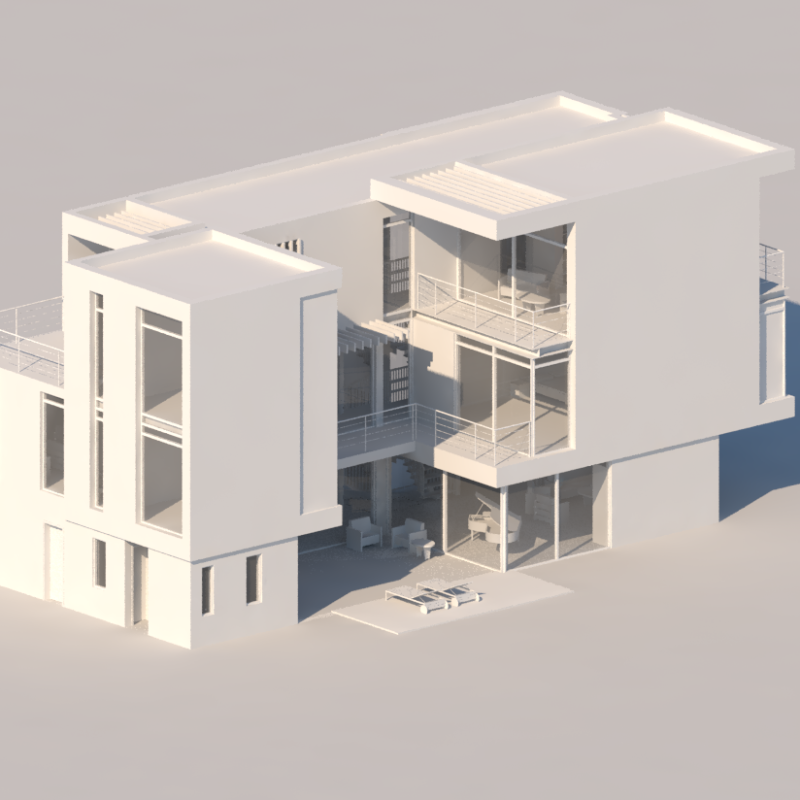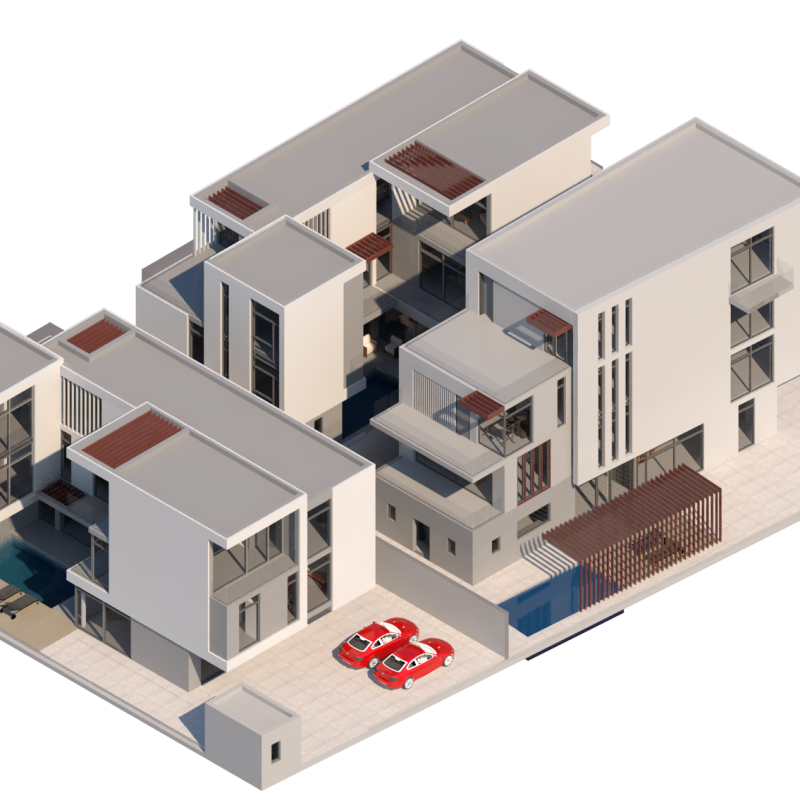Banana Island Villas
We were commissioned to design three villas in the affluent Banana Island neighbourhood of Lagos, Nigeria. Our design drew inspiration from the traditional forms of housing in South West Nigeria which are typically organised around courtyards which are the communal heart of the dwellings.
We introduced passive solar design measures in the design to minimise heat gain and reduce energy demand for cooling. Swimming pools are included in the design and have been located in the courtyards to help provide evaporative cooling.
LOCATION: BANANA ISLAND, NIGERIA
CLIENT: PRIVATE DEVELOPER
VALUE: CONFIDENTIAL
COMPLETION: 2019
SERVICE: ARCHITECTURE, INTERIOR DESIGN
SECTOR: RESIDENTIAL
- Related Projects
 Maelfa Mixed Use RegenerationSignificant change and much needed improvements to a tired and failing 1970’s shopping centre environment
Maelfa Mixed Use RegenerationSignificant change and much needed improvements to a tired and failing 1970’s shopping centre environment MANOR HALL GARDENS, LONDONDevelopment of an old garage site to provide a 3-storey apartment block with 10 affordable dwellings designed to the highly energy-efficient Passivhaus Standard
MANOR HALL GARDENS, LONDONDevelopment of an old garage site to provide a 3-storey apartment block with 10 affordable dwellings designed to the highly energy-efficient Passivhaus Standard TROWBRIDGE MAWR RESIDENTIAL DEVELOPMENT, CARDIFF34 new build homes located in the context of Gwent Levels' Site of Specific Scientific Interest
TROWBRIDGE MAWR RESIDENTIAL DEVELOPMENT, CARDIFF34 new build homes located in the context of Gwent Levels' Site of Specific Scientific Interest BANANA ISLAND VILLASThree villas in the affluent Banana Island neighbourhood of Lagos, Nigeria
BANANA ISLAND VILLASThree villas in the affluent Banana Island neighbourhood of Lagos, Nigeria SCHOONER WHARF, CARDIFF BAYNew build mixed tenure housing development in a prominent waterside location in Cardiff Bay
SCHOONER WHARF, CARDIFF BAYNew build mixed tenure housing development in a prominent waterside location in Cardiff Bay PEARL HOUSE ADAMSDOWN SUPPORTED LIVING, CARDIFFAn urban infill development, by Cardiff Council, to provide accommodation and support for young adults with complex needs
PEARL HOUSE ADAMSDOWN SUPPORTED LIVING, CARDIFFAn urban infill development, by Cardiff Council, to provide accommodation and support for young adults with complex needs
