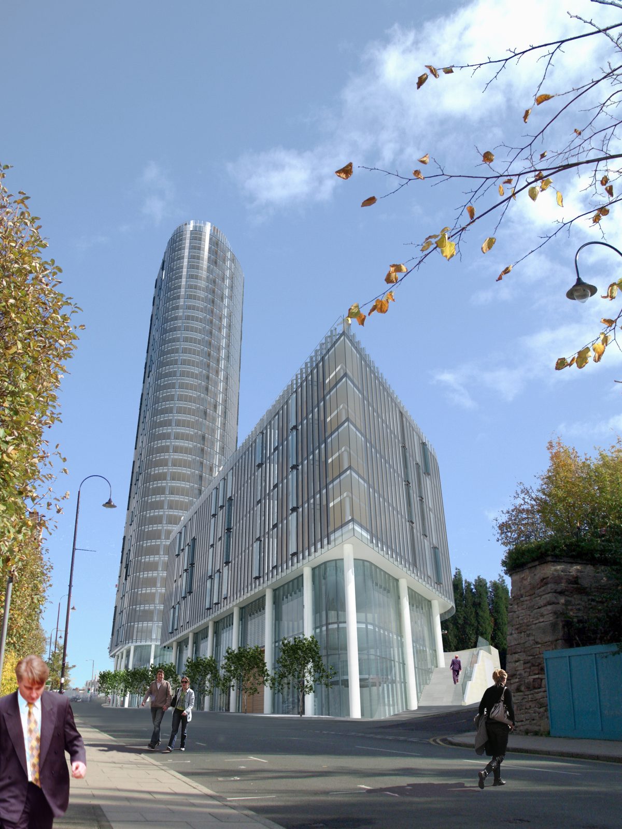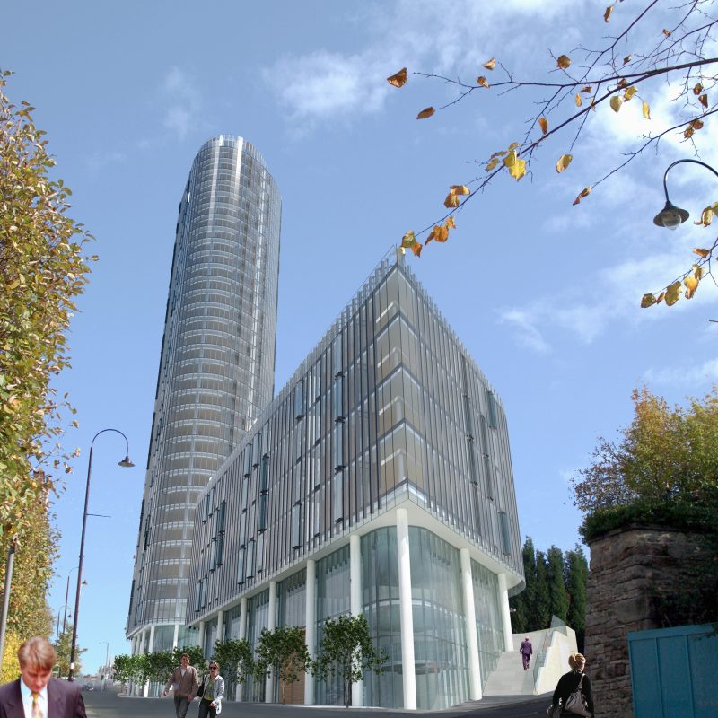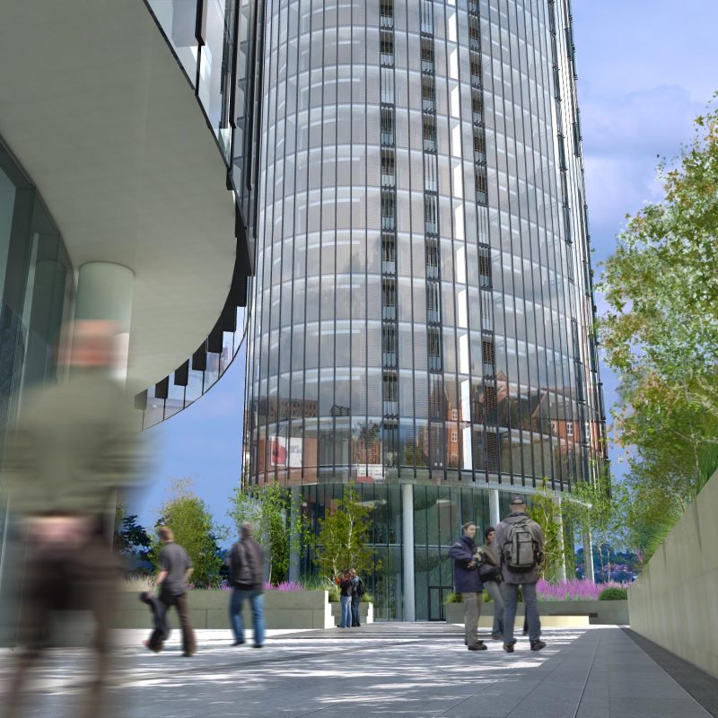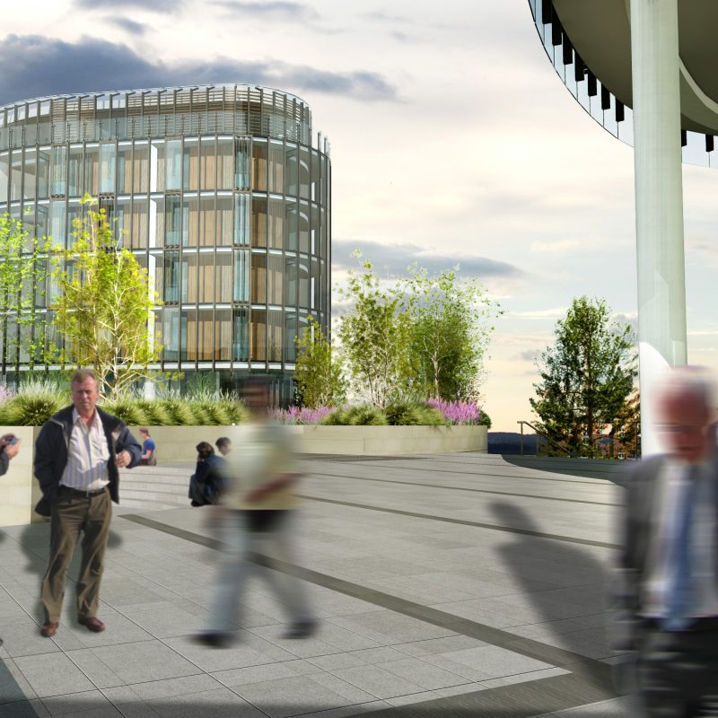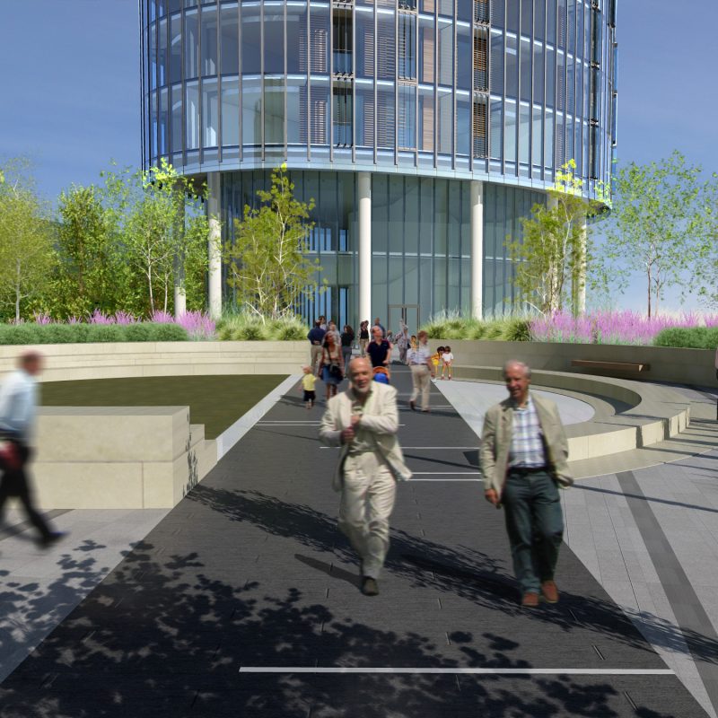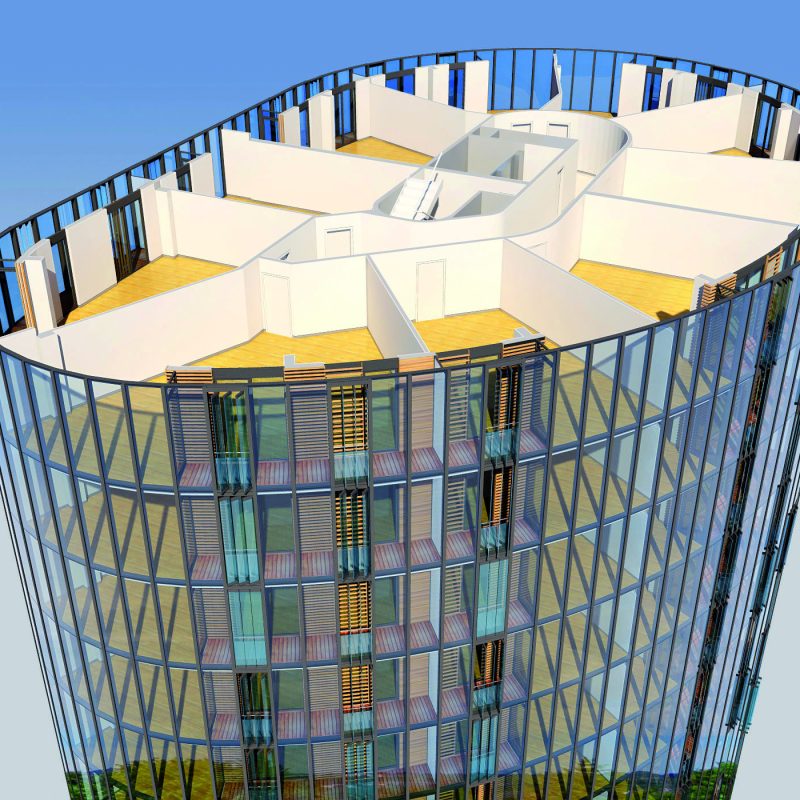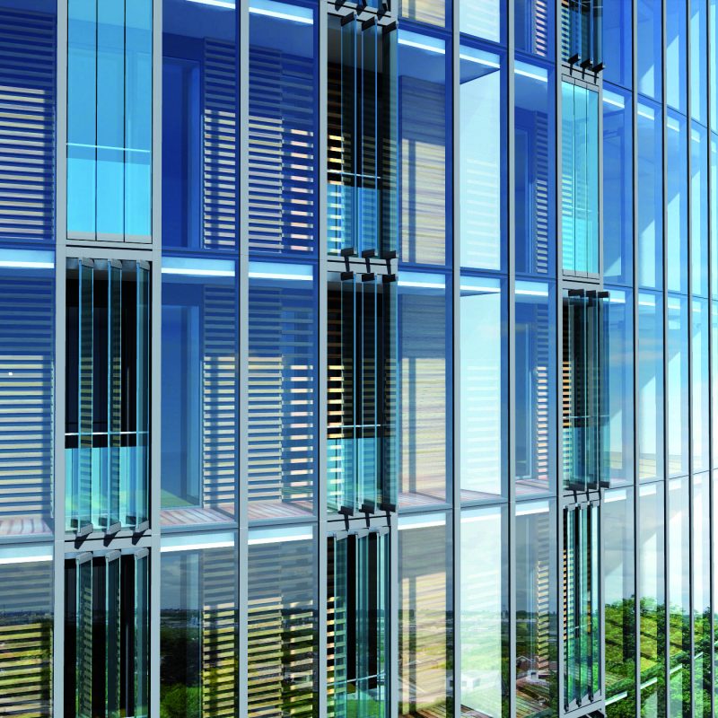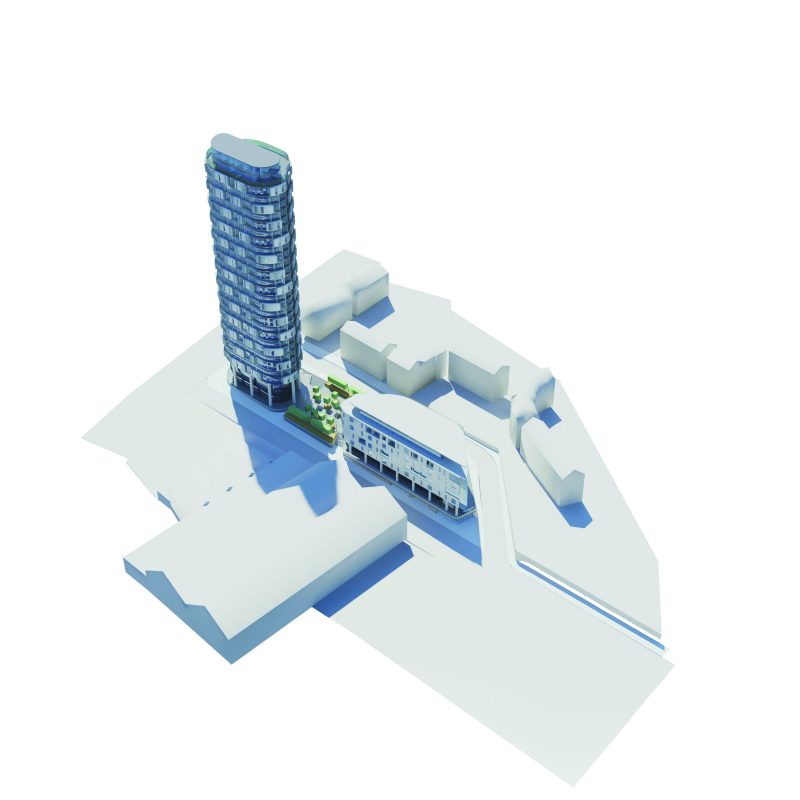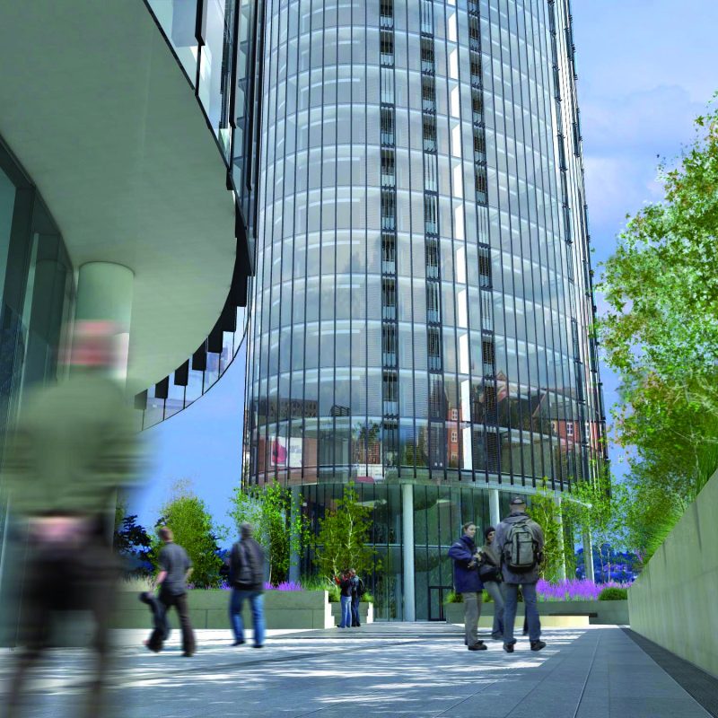Store Street Manchester
Construction of this elegant, crystalline 35-storey tower and its companion seven-storey block would make a dramatic statement about Manchester’s economic and environmental renewal.
We achieved planning permission for the development, which will create 384 apartments and 2,000m2 of commercial space in the former industrial hinterland around Piccadilly Station.
Both buildings will be wrapped in sheer glass skins that allow each apartment to enjoy a fully glazed timber-clad balcony. This buffer space provides tempered natural ventilation and reduces heat gains and losses – simple, low-technology, passive measures that reduce the carbon footprint of the development.
LOCATION: MANCHESTER
CLIENT: TIME AND TIDE LTD
VALUE: £50M
COMPLETION: PLANNING 2007
SERVICE: ARCHITECTURE, LANDSCAPE
SECTOR: RESIDENTIAL
LANDSCAPE: AUSTIN-SMITH:LORD
STRUCTURES: WSP
SERVICES: FABER MAUNSELL (AECOM)
COST CONSULTANT: THOMAS & ADAMSON
