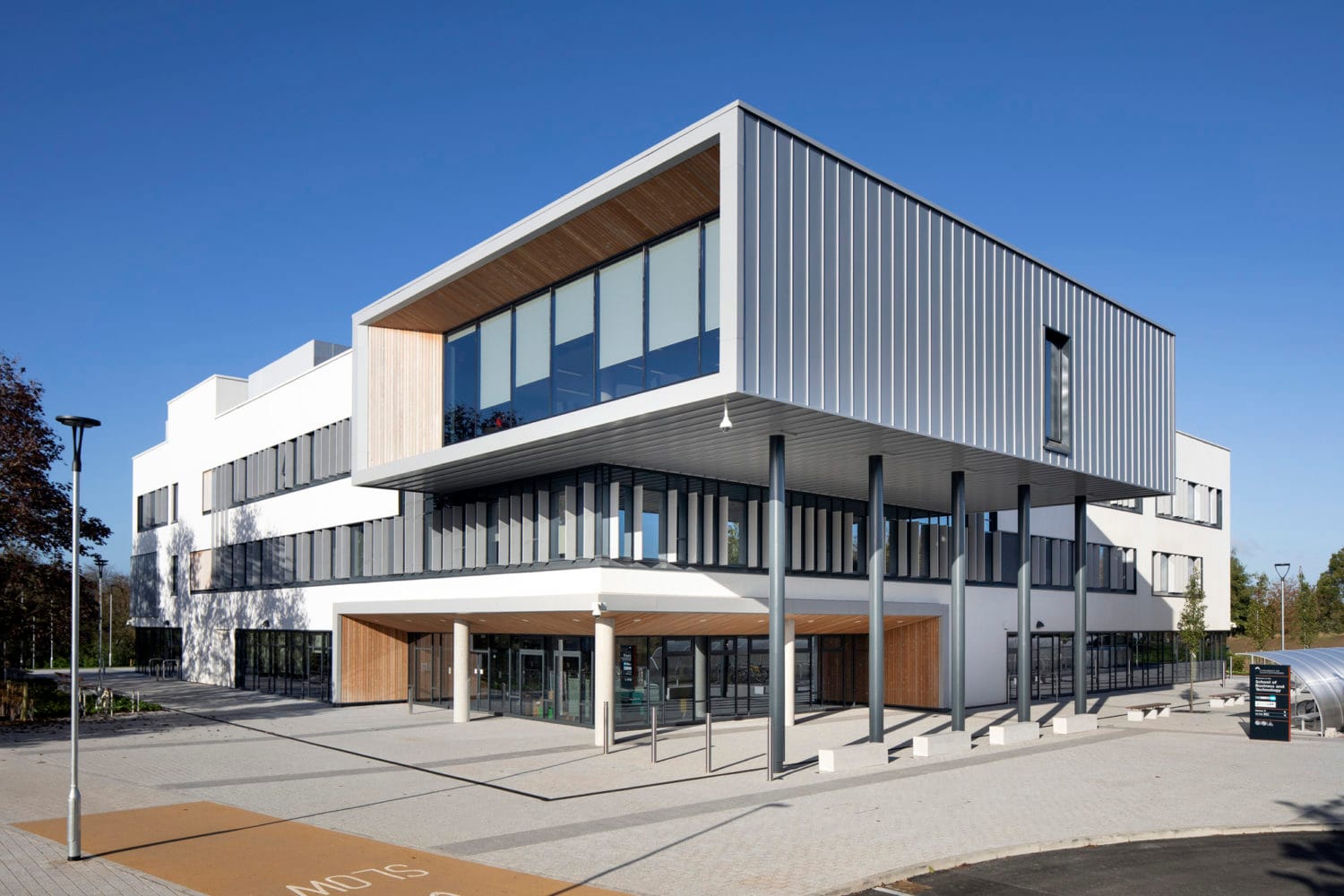BIM
Building Information Modelling (BIM) sits at the heart of how we design and deliver projects. It supports the open, collaborative way we work and enables our teams, partners and clients to make clear, well-informed decisions throughout the life of a project.
For more than a decade we have invested in skills, tools and training so that every studio works confidently to BIM Level 2 as standard. Revit is now our primary platform, and our newest team members have grown up working exclusively in a BIM-led environment. This consistency strengthens coordination with contractors, engineers and public-sector partners, reducing risk and improving certainty.
The benefits are felt far beyond the design studio. BIM helps us safeguard public resources by improving quality, programme clarity and long-term value. It supports efficient use of materials, minimises waste, and creates a clear digital record that serves clients and communities long after buildings are complete.

