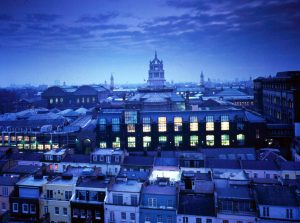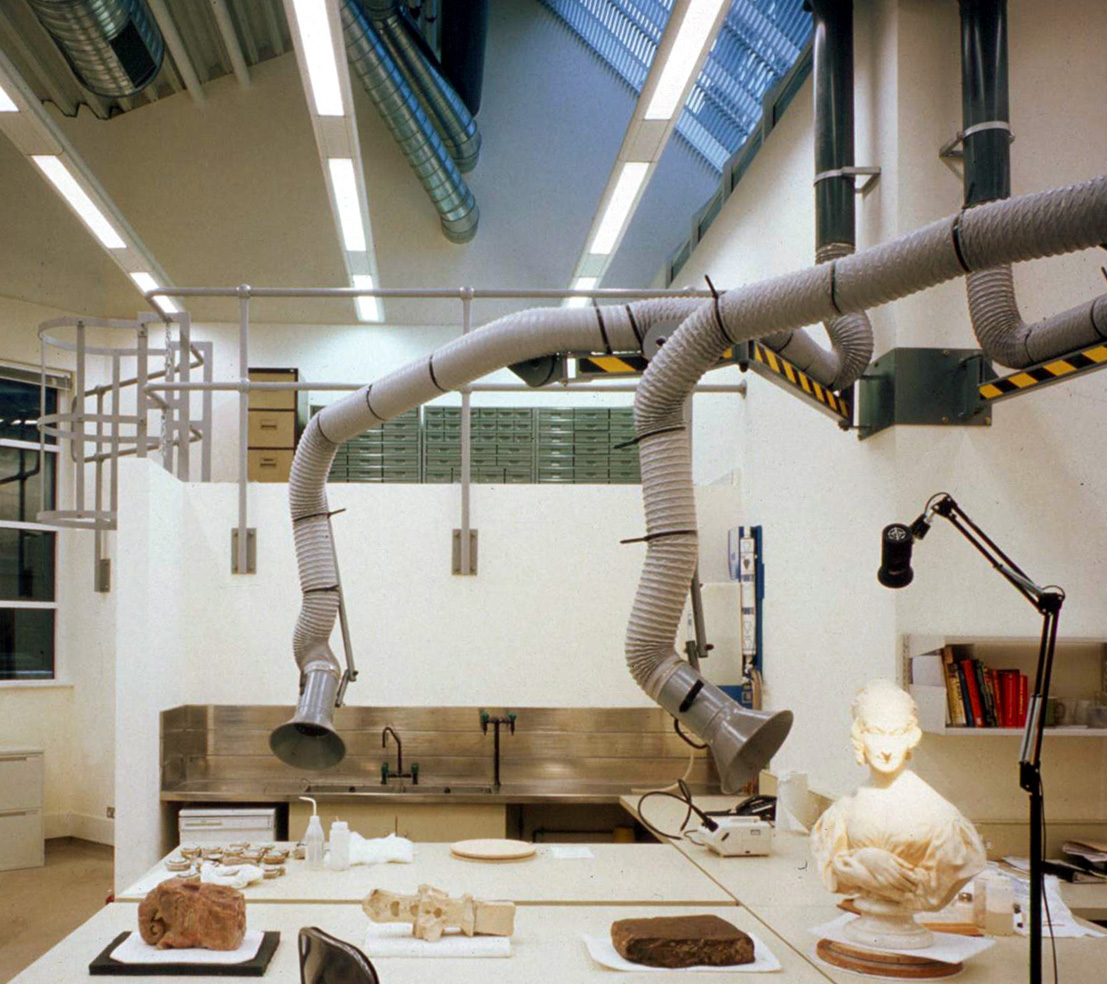
Austin-Smith:Lord and the Victoria and Albert Museum –
25 years at the forefront of conservation and archive space design
Part 1 – 1992-1995: The Conservation Department
Blog by Rob Firman, Director, Austin-Smith:Lord
Austin-Smith:Lord has a long and proud history of designing buildings and spaces within buildings for the care and storage of precious objects and artefacts and has continuously worked on Museum and Archive projects for almost 30 years. We are especially adept at inserting state-of-the-art facilities and systems into existing buildings, often buildings that are of historic importance and listed.
Early on in this sustained sequence of projects we were delighted to be commissioned to prepare designs for the conversion of the Royal College of Art Building in Kensington for the V&A. The parts of the Museum affected were the North Wing, East Wing and the North Yard, just south of the RCA building and the project was completed in 1995.
The aim of the project was to bring together all of the Museum’s conservation operations which were previously widely distributed around the Museum in South Kensington and its West Kensington and Osterley Park outstations in a new custom-made facility. The project also involved moving curatorial, research and educational departments, as well as administration offices. It was carried out in a rolling programme of three distinct phases. The complexity of moving six of the most highly serviced and equipped areas in the Museum to a new location cannot be underestimated and the task required patience and understanding on all sides and close co-operation between all those involved.

The RCA building is Grade I listed and the interventions and adaptations required to deliver the brief called upon Austin-Smith:Lord’s expertise in Architectural Conservation as well as intimate understanding of operational and environmental needs of artefact conservation best practice. Our design strategy was fully supported by English Heritage and enabled us to add 50% internal floor area to the parts of the building forming the project area and to retain all features of historic importance identified by EH.
Original exposed wrought iron beams and column heads, were treated with intumescent paint to give them the required fire resistance whilst the cast iron columns were encased in concrete to give them adequate fire resistance while stiffening and strengthening them to support the new loads imposed by new mezzanines inserted between the floors. To differentiate between conserved elements of the building and new elements, all new interventions were modern and visible. In the studios all of the ventilation systems, the specialist extracts, and electrical containment and systems are fully exposed and carefully co-ordinated with the roof trusses and structure.

Using our experience and creative approach, our designs for the layouts of studios and laboratories accounted for the re-use of existing equipment, working practices, specialist extraction, the supply of specialist gases, reverse osmosis water, task lighting, black out facilities and smoke and fire detection systems to suit best conservation practice and our specifications for finishes to benches and floors were selected to be resistant to mechanical and chemical damage with surface textures and colours designed to minimise glare colour cast and reflection.
We were delighted to receive the following testimonials from end-users at the conclusion of the project:
“The finished studio is architecturally beautiful.” Richard Cook, Head of Sculpture Conservation
“I must thank all the people concerned who have achieved this work space. The design process has been a little traumatic at times but the result is most certainly good”. Lynda Hillyer, Head of Textile Conservation
“The architects have created an impressive space considering the complex range of activities and interactions the Paper Sections undertake and unlike hospitals or many industrial sites, we do not always have clearly defined requirements which are published and recognisable to architects and the construction industry.” Merryl Huxtable, Senior Paper Conservator
“Has it worked? Basically yes. It is beautiful.” Helen Shenton, Head of Paper and Book Group
Click here to read Part 2 of this blog (2018-2023: The Collections and Research Centre)
