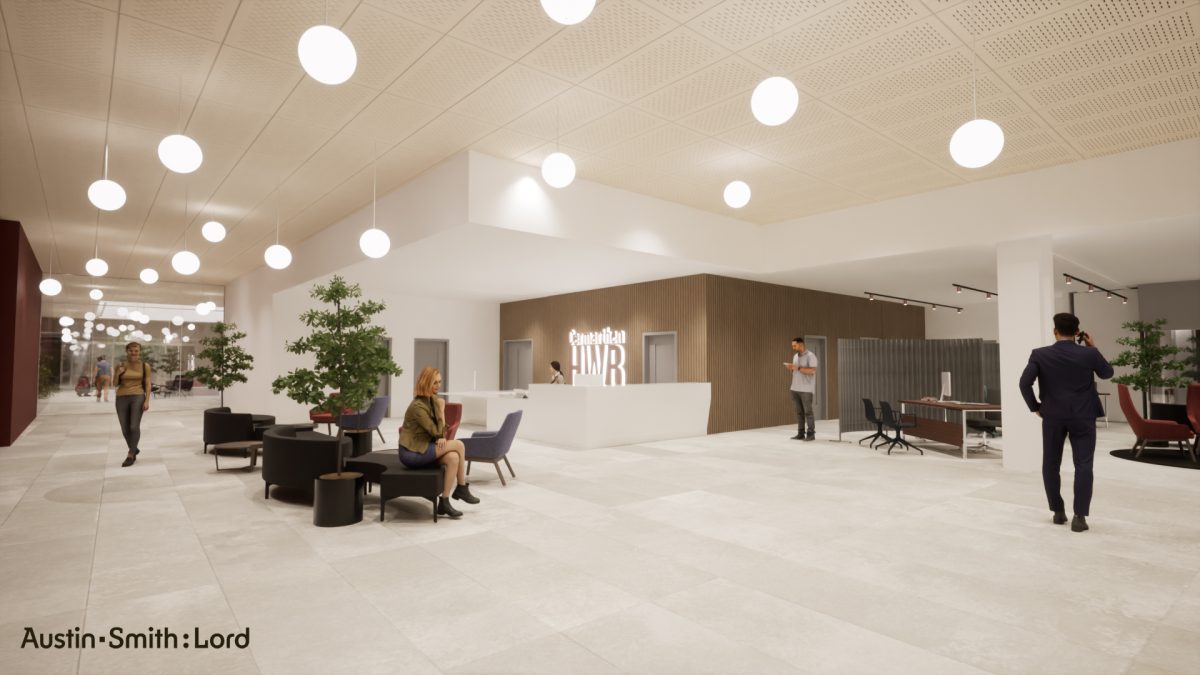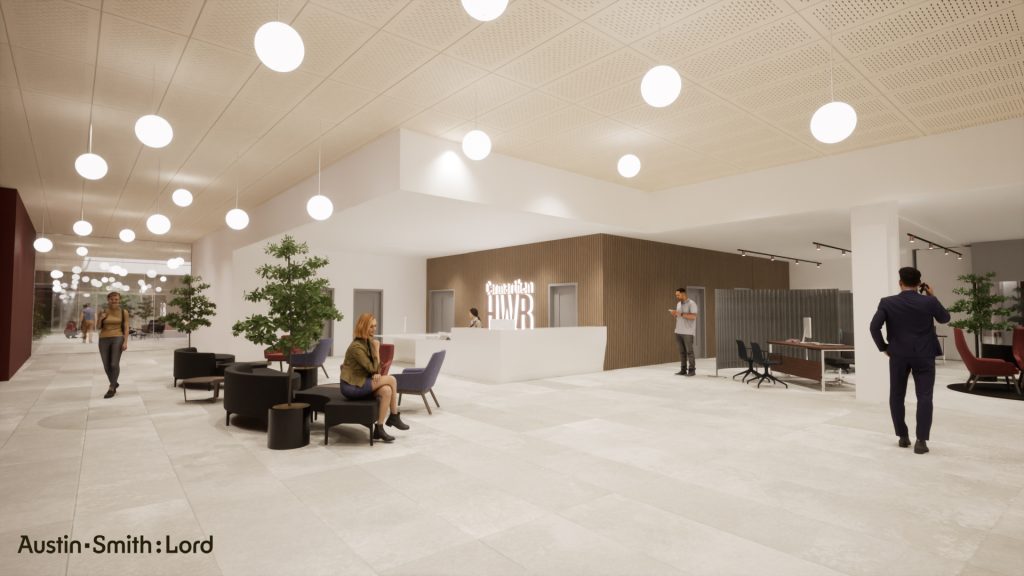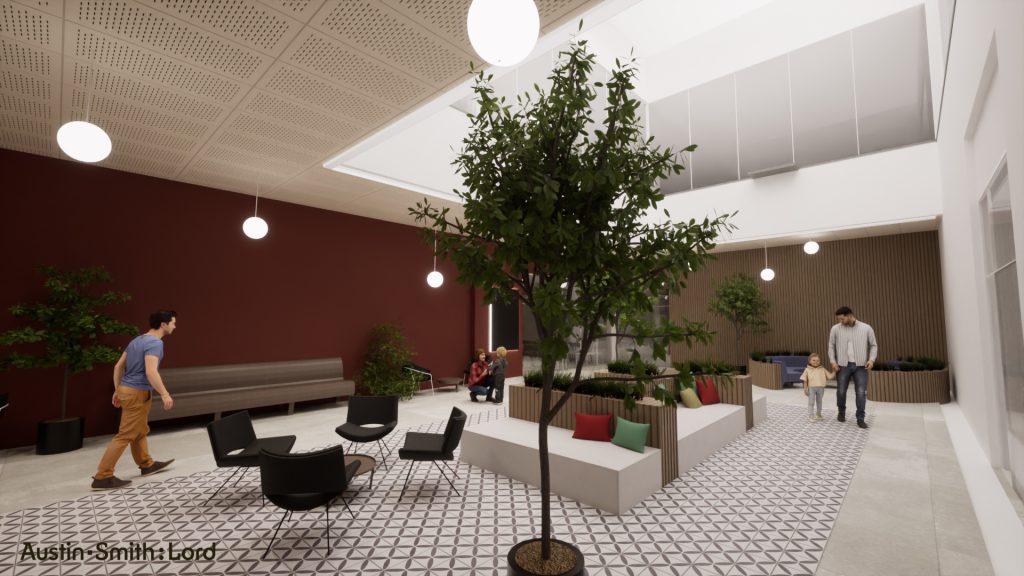
Carmarthen Hwb – pioneering high street regeneration through community services
By Rob Firman – Arts, Culture + Heritage Sector Lead, Austin-Smith:Lord
Following our commission to design the adaptation of the redundant British Home Stores building in central Swansea to create a new Community Hub for Swansea Council in spring 2021 Austin-Smith:Lord is delighted to have been appointed in the autumn of 2022 by Bouygues UK to develop design proposals for the adaptation and re-purposing of the redundant Debenhams department store building in the centre of Carmarthen into a new Hwb facility.
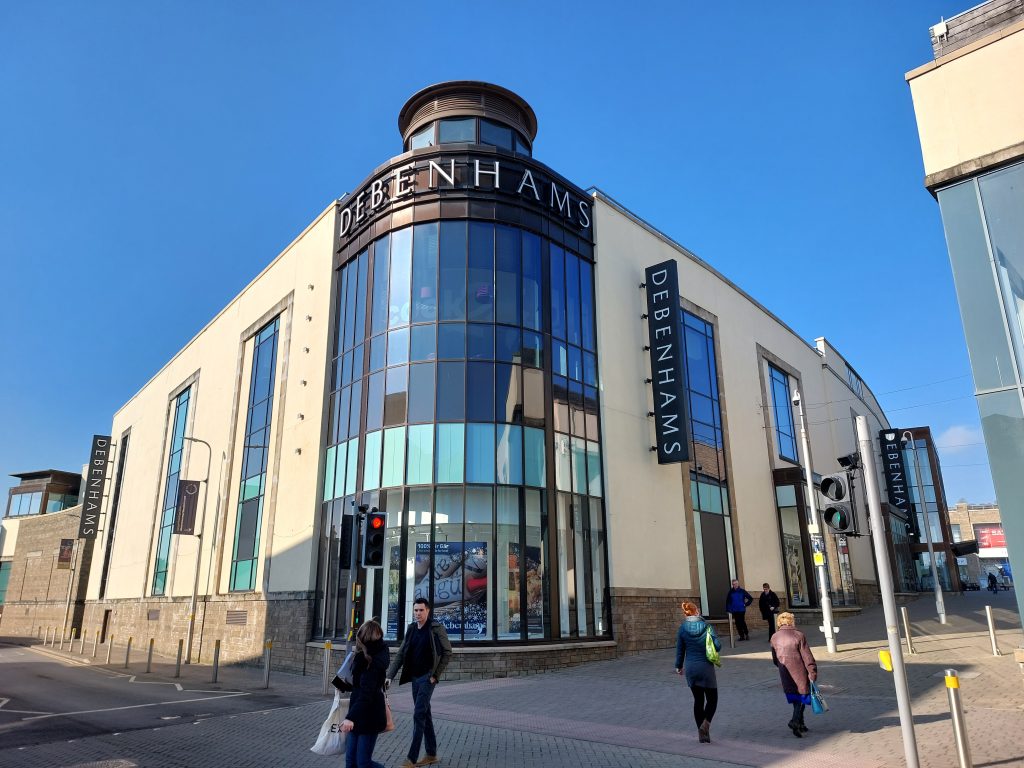
We are thrilled and excited to be involved in these two paradigm shifting projects, creating a new building typology and enabling redundant buildings to serve their community in innovative and engaging new ways. Whilst quite different in their respective content, there is commonality of ambition and imagination in taking these empty buildings in a very different direction from their original purpose. They will attract and generate and sustain visitor footfall into the central retail area of their host towns for the benefit and enjoyment of the local community and wider regional population.
Carmarthen Hwb will contain facilities for Hywel Dda University Health Board, Carmarthenshire Museum Service, University of Wales Trinity St David and Carmarthenshire County Council Leisure and Advice Services, the new Hwb will be a significant destination within the town, providing essential community services.
The ground floor will be dedicated to health and well-being with a major clinic and healthcare centre working with a 24 hour Gym operated by the Council’s Leisure Services team and the Council’s Advice Hwb providing client facing Council services.
The first floor will feature a publicly accessible Carmarthenshire Museum collection store, workshops and group activity rooms for community engagement. In addition, it will offer spaces for training and conference that will be operated by the University of Wales Trinity Saint David.
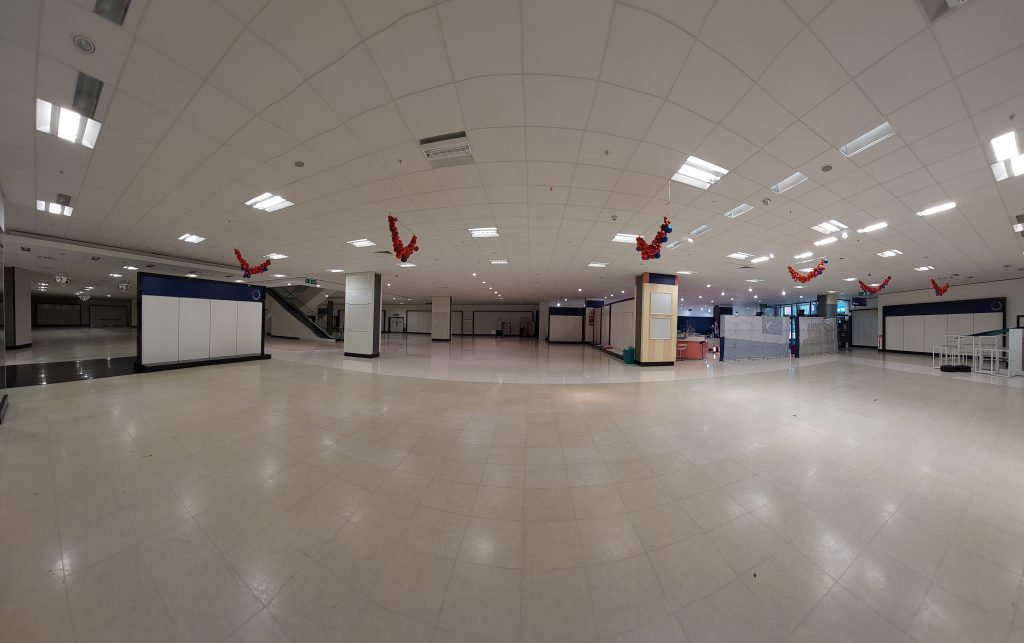
The Museum Collection Store project adds to our current portfolio of buildings for museum stores and archives that also includes the West Glamorgan Archive and South Wales Miners’ Library at Swansea and the new Storehouse for the V&A Museum in East London. All 3 projects will be opening in 2024.
Our design concept for the repurposing of the Carmarthen Debenhams store is predicated on the creation of a new meeting place in the town centre, a one-stop destination for health, well-being and education. Visitors will enter into a space that will shift the perception of civic and institutional buildings. Arriving into a generous foyer/welcome-space designed to facilitate intuitive navigation through the building to destination spaces and activities all sense of the building being a retail space will be dispelled.
The Health Board clinics, community well-being services and the gymnasium and associated studios are arranged around a central atrium with entries into the clinical spaces identified by signage and public art specially commissioned for the space animating the surfaces. Visitors to the first floor will arrive at a second central orientation space from which all occupants of this floor will be visible.
The Museum Collection space will include storage for a significant proportion of the Carmarthenshire County Collection as well as objects, art and artefacts from the national collection held by Amgueddfa Cymru | National Museum Wales. It has been designed to Government Indemnity Standards.
Visitors will be able to experience the collections on guided tours through the store room and participate in activities in a purpose designed workshop and activity space.
UWTSD will provide training to students in collaboration with the Health Board and intends to host conferences as well as training to widen still further the range of visitors using the building.
This apparently eclectic group of stakeholders have grasped the opportunity the building and location offers them and are already collaborating to devise new ways of working with each other for the benefit of all visitors to the building. Spaces throughout the building will host co-curated activities, exhibitions and other events, including outside of normal working hours, and people of all ages will be encouraged to avail themselves of the opportunities these events offer for lifelong learning and well-being.
Currently in the detailed design stage, the project will commence construction in the summer of 2023 and be completed in late 2024.
