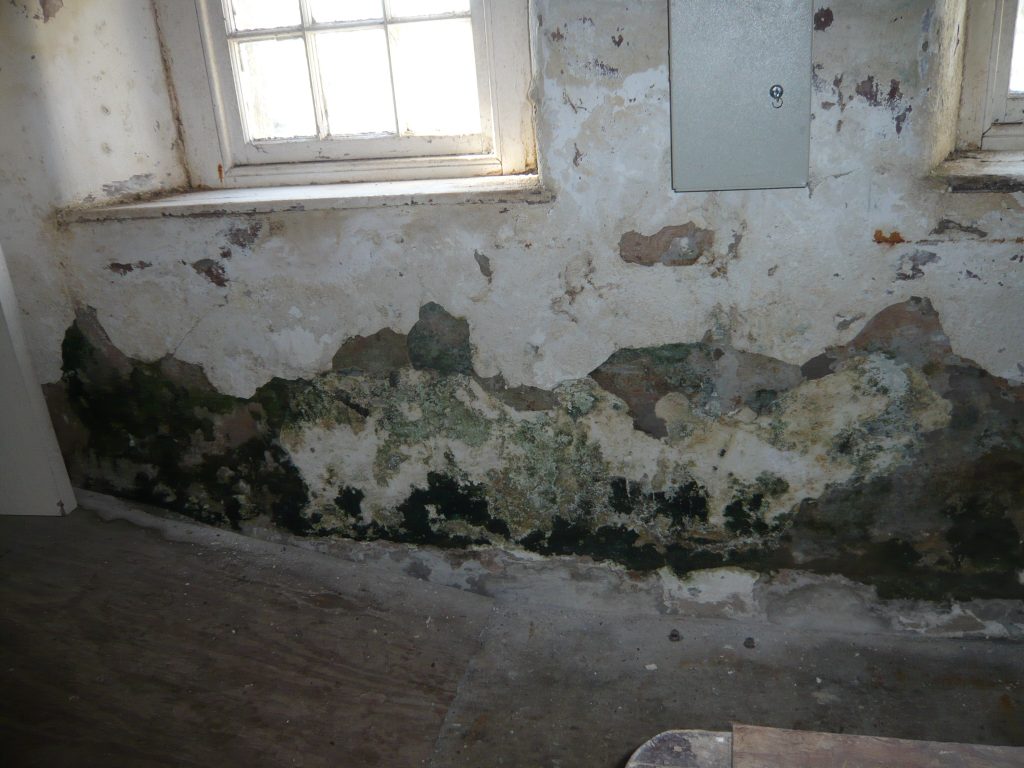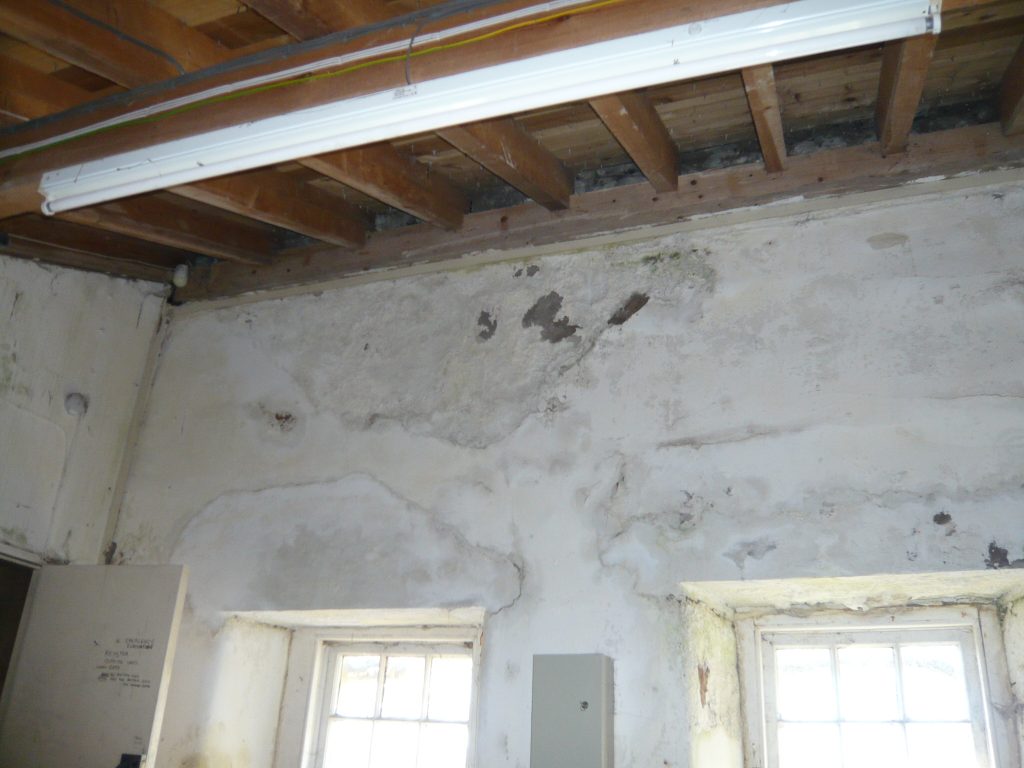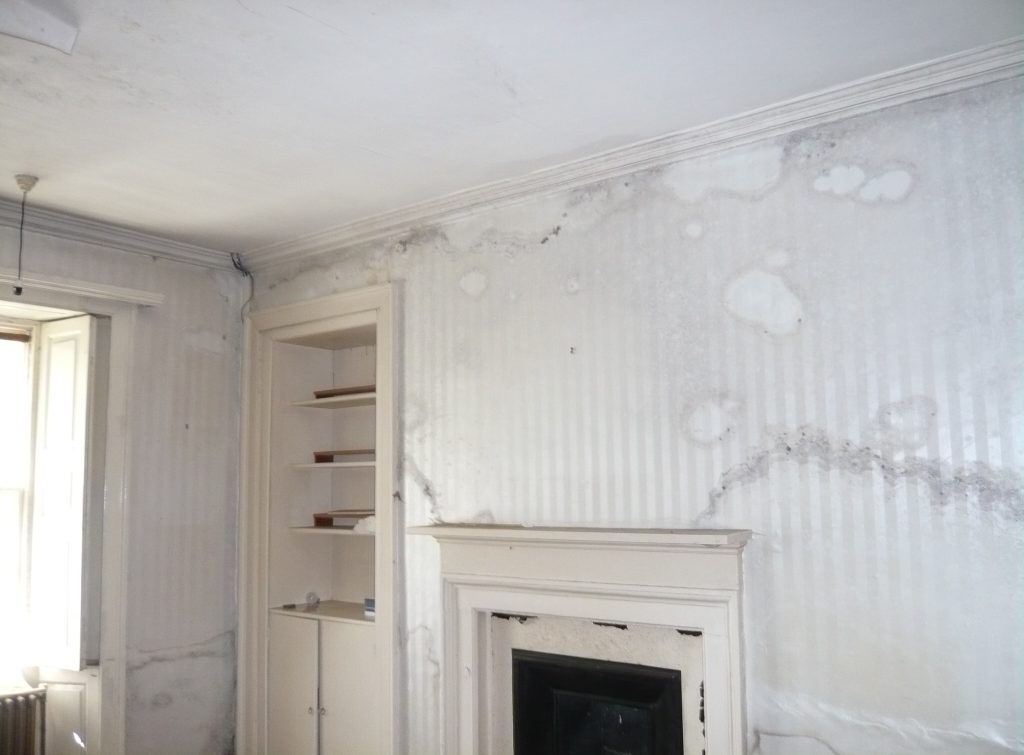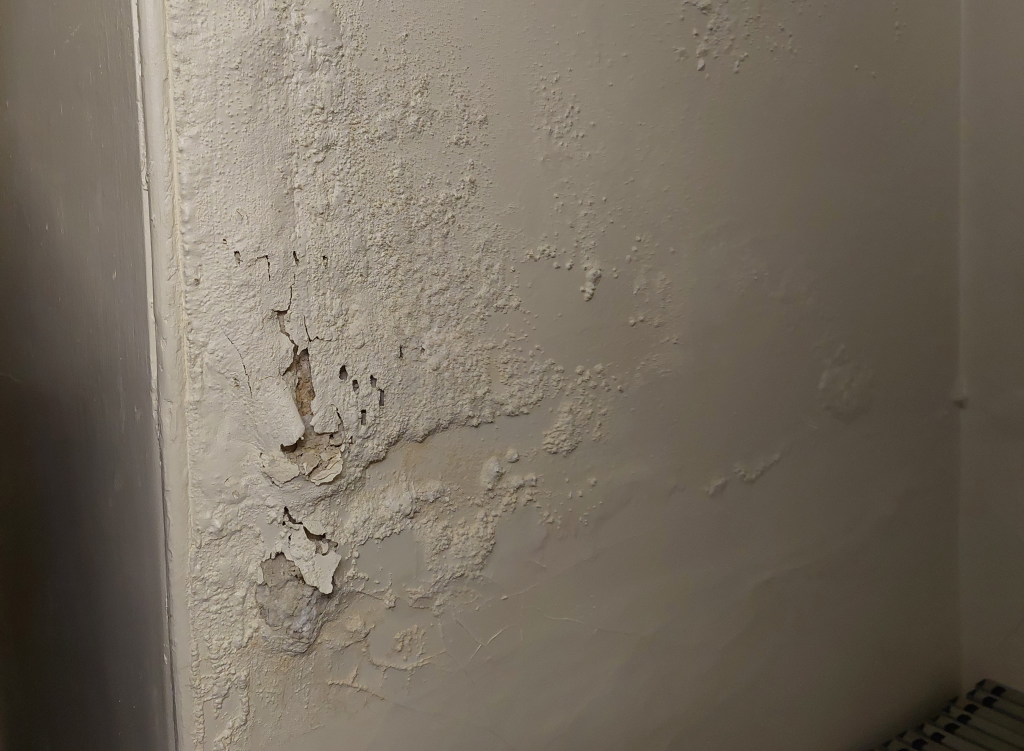
Moisture movement in heritage buildings
By Catherine Cosgrove, Sustainability Lead, Austin-Smith:Lord
To meet net zero emissions targets we will have to retrofit our existing buildings. But our built environment has developed over centuries, using many different materials and constructions. Retrofitting heritage buildings using modern materials can sometimes lead to unexpected and damaging consequences. Before we start to make any changes to our buildings, we need to understand more about how they perform.
Building constructions evolved over centuries to take advantage of the properties of the materials available. Construction methods using stone, slate, timber and plaster became increasing sophisticated through the 18th and 19th centuries. The constructions and materials used serving more than one purpose. As well as keeping the weather out, they helped to control the indoor environment through moisture management and ventilation. They rely on the properties of the construction materials to move moisture through walls, floors or roofs. Key elements include lime mortars, plasters and harling, rubble cores in external walls and “penny gaps” between roof sarking boards.
Through the 20th century the use of cement, steel, ready mixed mortars and plasters, mass produced bricks and roof tiles significantly changed the speed and consistency of construction. Construction methods and detailing changed to accommodate their different physical properties. Volume house building today uses off-site fabricated timber wall, floor and roof panels, sometimes pre-insulated, with plastic air-tightness membranes used to seal up any routes for draughts. These constructions take a different approach to moisture movement, preventing it through the separation of elements with ventilated and drained cavities, the use of plastic vapour barriers and by using mechanical ventilation to remove any condensation trapped inside the building.
Traditional heritage constructions use materials that wick water away from the source using capillary action, suction and diffusion. The rate and direction of moisture movement can change due to weather conditions, pressures, heat sources and ventilation rates, all of which vary through the seasons of the year. In heritage buildings external walls tend to have reached a moisture equilibrium state, where they can cope with absorbing a certain amount of water regularly as long as they have the capacity to dry out. They can be significantly affected if they are exposed to more water ingress. While identifying gutter and rainwater pipe leaks are relatively simple, finding leaks in roofs and external walls is much harder. The material properties of these constructions can move water away from the source of any water ingress, making it difficult to find any underlying problem.
It is important to make sure that all sources of moisture ingress are repaired before starting retrofit works because of the potential long term damage that they can cause. These can have health implications for the building users as well as affecting the structure. Problems caused by water ingress can include wet rot, mould, algae and the leeching of salts through masonry. If you know where to look for problems then they can easily be repaired before causing significant damage. Common sources of water ingress include: blocked gutters; gutter leaks at joints; a build-up of ground levels or the use of hard landscaping at the base of the wall that direct rainwater into the wall; pointing repairs using a cement mortar rather than a lime mix, which traps moisture in the stones rather than allowing it to wick out through the joints; and using a cement-based render finish, which prevents moisture from being wicked away from the outside face of the wall.
By adding modern materials to heritage buildings as part of retrofit works there is the potential to block the moisture management process, trapping moisture in a place where it can’t dry out and will eventually damage the building fabric. Two key steps to avoid this are to make sure that the retrofit materials are vapour open, e.g. using natural insulations, and that the constructions are in a good state of repair using materials and methods in keeping with the original construction.
For more information on this subject Historic Environment Scotland provide several publications: Technical Paper 37 Moisture properties of Scottish masonry materials; Technical Paper 15 Assessing risks in insulation retrofits using hygrothermal software tools; and Inform Guides on how to identify and repair dampness in buildings. The Under One Roof website (https://underoneroof.scot/) and Edinburgh World Heritage’s publication “Guide to Building Maintenance in a Changing Climate” are also useful guides to dampness problems and how they can be repaired.
This blog was first published in the RIAS Quarterly, January 2022.




