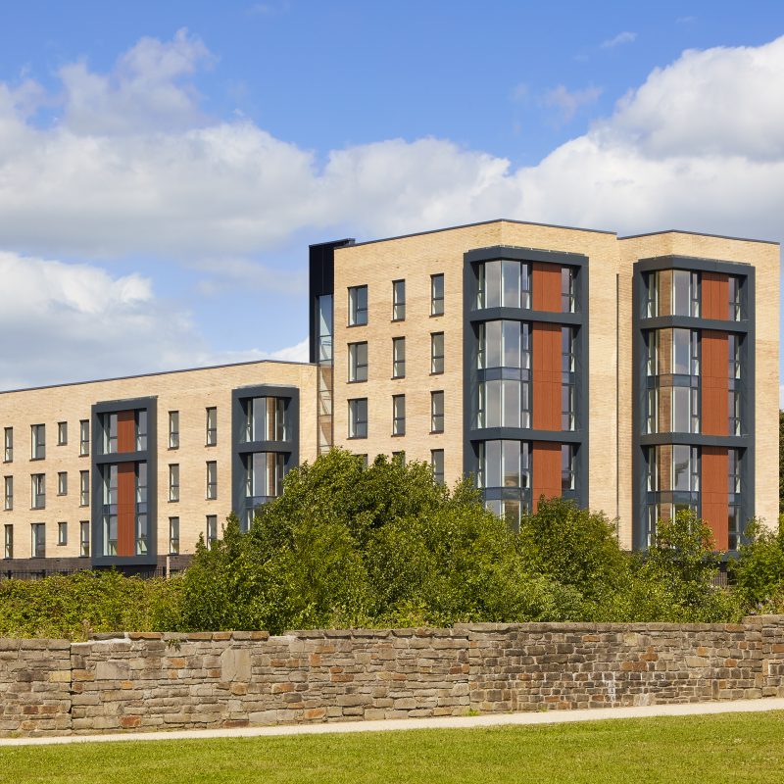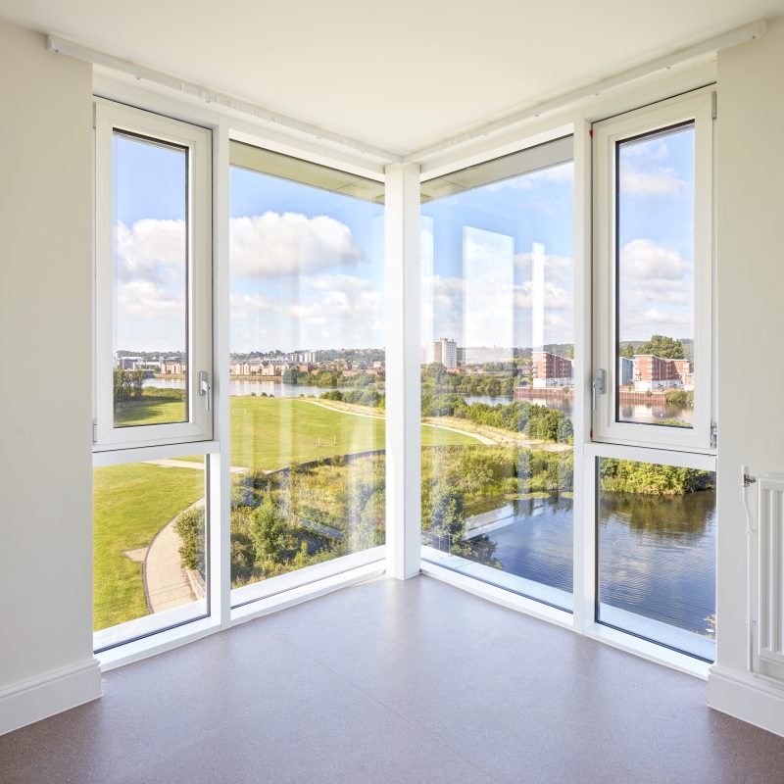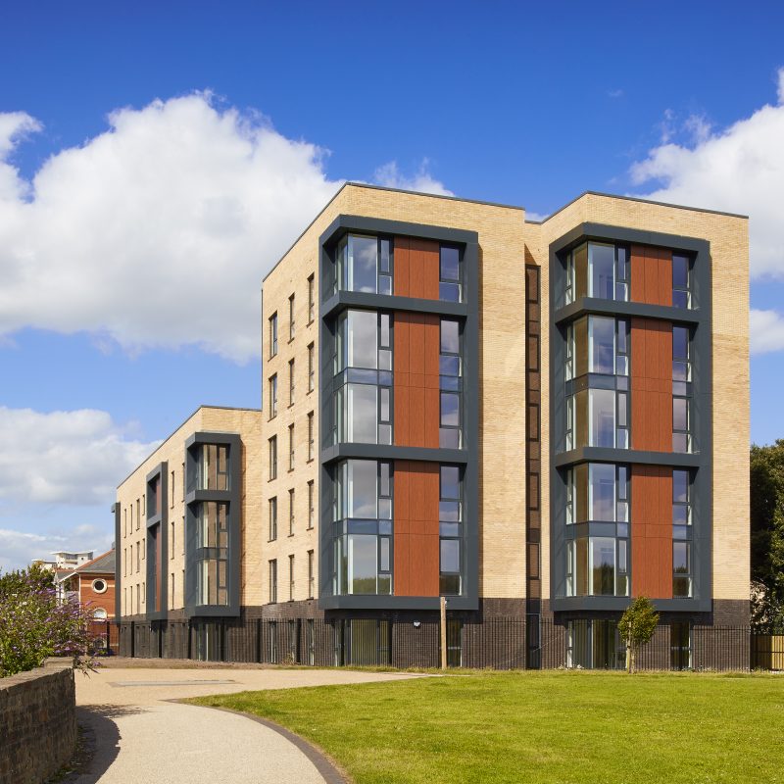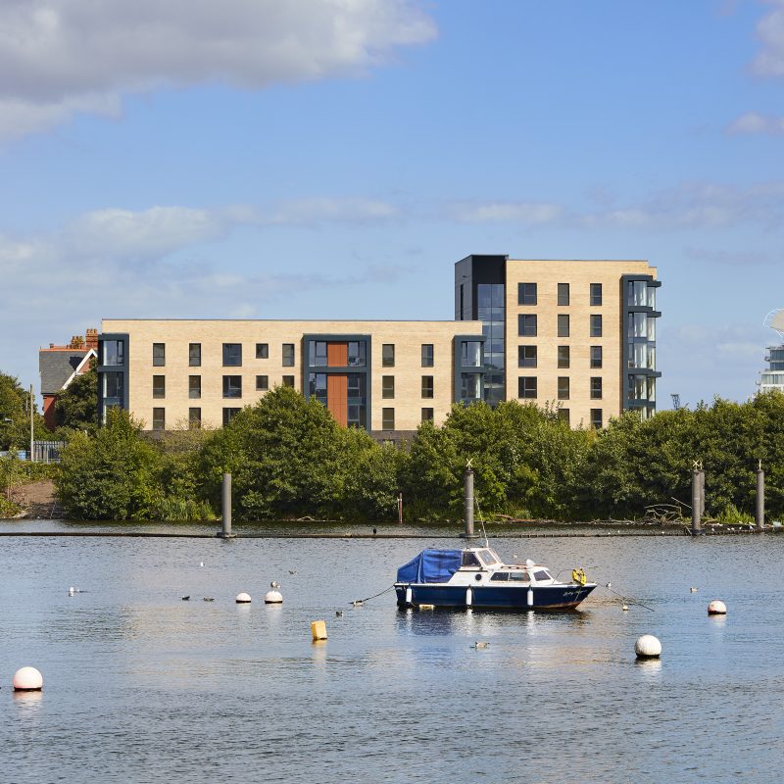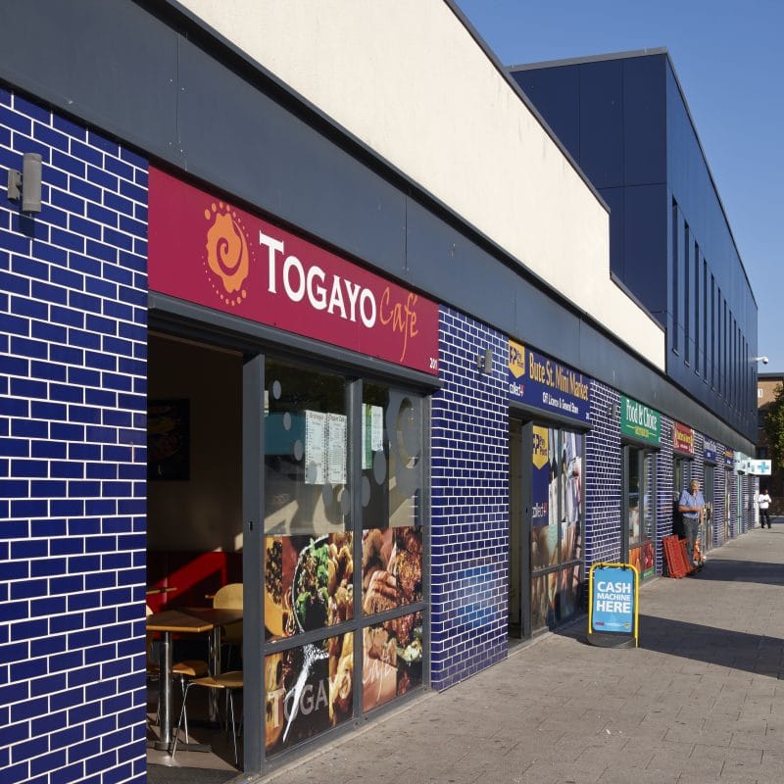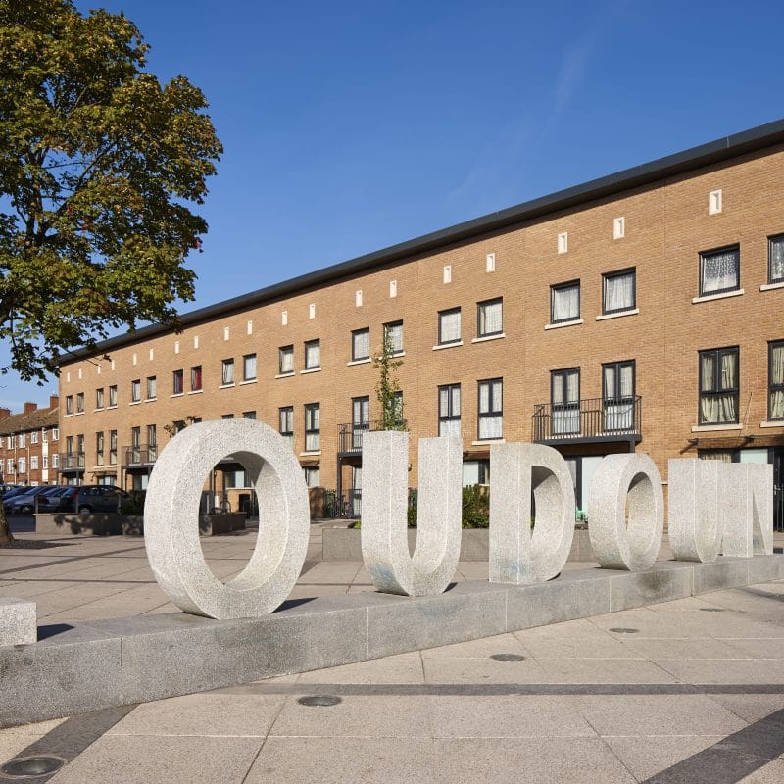These multi award-winning properties are staggered to reflect their hillside topography opening out views toward the Southern Uplands

The 13 properties at Burns Wynd, Maybole, are staggered to reflect their hillside topography opening out views toward the Southern Uplands. They consist of nine two-bedroom and four three-bedroom homes, each designed to accommodate a range of needs through features such as downstairs bathrooms. The triangular site has road frontage along the northern edge with the road rising steeply from east to west.
The steep slope makes road access into the site difficult therefore it was decided to utilise the road frontage with narrow frontage deep plan houses fronting the road, leaving the remote south corner of the site for landscaping. The change in level across the site is such that each house steps up the slope by 600mm per house.
We’ve been a regular client of A-S:L for over 10 years. At Burns Wynd, they have once again created a site specific design which belies the tight cost limits that we work to. Best of all though, the tenants are delighted with their new homes.
Jim Whiston – Director, Ayrshire Housing
I’m delighted with this the latest partnership between the Council, the Scottish Government and Ayrshire Housing. The houses have been carefully designed to meet the needs of the tenants and with energy efficiency in mind. The architects Austin-Smith:Lord and the builder Ashleigh (Scotland) have done an excellent job.
Helen Moonie – Provost of South Ayrshire
COMPLETION: 2014
SERVICE: ARCHITECTURE
SECTOR: RESIDENTIAL
CONTRACTOR: ASHLEIGH (SCOTLAND) LTD
STRUCTURES: SCOTT BENNETT ASSOCIATES
COST CONSULTANT: POOLE DICK ASSOCIATES
AWARDS:
2014 SCOTTISH DESIGN AWARD, AFFORDABLE HOUSING
2014 SALTIRE HOUSING DESIGN AWARD
2014 CIOB GOOD BUILDING AWARD
Multi award-winning residential development for a tight urban site in the historic core of Govan, Glasgow
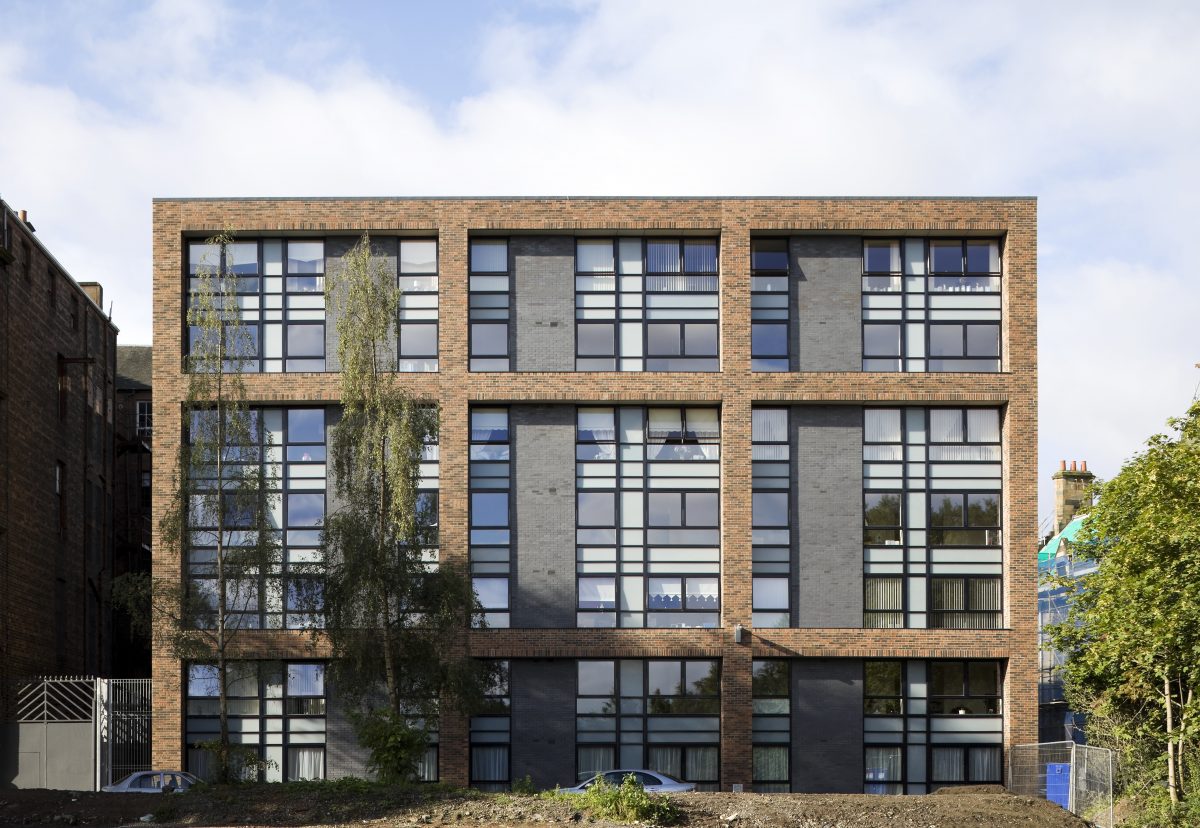
Bield Housing Association (now Bield Housing & Care) specialises in providing homes for the elderly in Scotland. They had acquired a small tight site in the historic core of Govan, a site surrounded by A-listed buildings but adjacent to the site of now demolished former ship building yards. The height of the adjacent listed building limited development to seven storeys and required very compact economical planning to accommodate the brief for 27 flats with 69 bed spaces.
The apartments occupy a whole footprint of the site up to the ownership boundary. Consequently the North and West elevations which front the street are the only elevations where habitable rooms could be located. This is to their advantage however, as all rooms are afforded stunning views across the Clyde.
The common areas, stairs, lifts and circulation spaces are on the South elevation where windows have been recessed back from the boundary to allow extensive sun penetration into small space sitting areas. Open space is provided in a south facing logia positioned over the central boiler plant.
Using a brick similar to the common brick of the back courts and Govan’s industrial heritage, the design expresses it’s structural grid. The plain cubic brick volume and geometric simplicity provides a subtle counterpoint to the eclectic mix of styles of the surrounding 19th century architecture.
Our thanks are due to the architects Austin Smith Lord, and the rest of the design team, and to the main contractor, CCG (Scotland) Ltd, who have exceeded our expectations in developing and executing the design brief for this difficult site.
Alister McDonald – Depute Chief Executive, Bield
CLIENT: BIELD HOUSING ASSOCIATION
COMPLETION: 2010
SERVICE: ARCHITECTURE
SECTOR: RESIDENTIAL
CONTRACTOR: CCG (SCOTLAND) LTD
STRUCTURES: URS SCOTT WILSON
SERVICES: DAVID R MURRAY & ASSOCIATES
COST CONSULTANT: ARMOUR CONSTRUCTION CONSULTANTS
SPECIALIST CONSULTANT: ARCHAEOLOGY, UNIVERSITY OF GLASGOW
Affordable housing on former hospital site located close to Cardiff Bay

The Hamadryad Regeneration project involves the provision of high quality affordable housing on a former hospital site located close to Cardiff Bay, alongside the River Taff.
The project presented significant design challenges due to its prominent location when viewed from the Taff river corridor across open playing fields and its proximity to the Victorian, Hamadrayad Hospital building and nearby residential communities. The site also contained a number of mature trees with Tree Preservation Orders and was relatively constrained within an area of land wrapping around the retained hospital building, bounded by iron railings and mature hedges.
Our design solution was to create a high quality central courtyard space, alongside the Victorian hospital, having a shared surface to accommodate pedestrians and cars bounded by terraces of contemporary housing on two sites and a taller apartment building to the west.
The apartment building is orientated north/south and faces directly on to the river and Taff Trail cycle route. A six storey element punctuates the southwest corner and acts as a landmark when viewed from Cardiff Bay against the backdrop of Cardiff City Centre.
CCHA’s vision is ‘providing homes, regenerating communities’, and developing new affordable housing is a key way in which we achieve this. Our Hamadryad development has created 55 very desirable apartments with fantastic views across the city, which the new tenants are thrilled with.
Kevin Protheroe – Chief Executive, CCHA
COMPLETION: 2017
SERVICE: ARCHITECTURE, LANDSCAPE
SECTOR: RESIDENTIAL
CONTRACTOR: MORGANSTONE
LANDSCAPE: AUSTIN-SMITH: LORD
STRUCTURES: BLACKBURN GRIFFITHS
PLANNING: ASBRI PLANNING
A collaboration between Cardiff City Council, Cardiff Community Housing Association, Cardiff Local Health Board and Cardiff and Vale NHS

The Loudoun Square regeneration project is a collaboration between Cardiff City Council, Cardiff Community Housing Association, Cardiff Local Health Board and Cardiff and Vale NHS Trust. The site is located between Cardiff City Centre and Cardiff Bay, and was previously occupied by an existing health centre and local shops, together with a vacant area of land.
The area has been regenerated with the creation of new modern facilities to serve the local community and include a new health centre, shops, affordable homes and community facilities.
Sustainability was of paramount importance for the project, with the new Community Centre and Shops designed to achieve BREEAM ‘Excellent’. The Health Centre is the first BREEAM Excellent Health Centre in Wales. It was also awarded a Welsh BREEAM Health Care Award.
The 62 new homes are designed to achieve Code for Sustainable Homes – Level 4 and Level 5. To achieve these stringent environmental targets, the designs incorporate innovative strategies such as harvesting of rain water, Bio Mass fuelled heating and extensive use of ‘A’ rated insulation materials.
Given this is a mixed use scheme with a range of stakeholders, Austin-Smith:Lord’s team managed to take on board the design challenge and inputs of the users, to help deliver a high quality and functional building.
Ken Thomas – Project Consultant, CCHA
CLIENT: CCCH / CARDIFF COUNCIL
COMPLETION: 2014
SERVICE: ARCHITECTURE, INTERIORS, LANDSCAPE
SECTOR: CIVIC, HEALTHCARE, RESIDENTIAL, RETAIL
CONTRACTOR: LEADBITTER
LANDSCAPE: AUSTIN-SMITH: LORD
STRUCTURES: BINGHAM HALL O’HANLAN
SERVICES: SABA CONSULT
COST CONSULTANT: DAVIS LANGDON
AWARDS:
FIRST BREEAM EXCELLENT HEALTHCARE CENTRE IN WALES
HOUSING AWARDS 2014 – UK HOUSING DEVELOPMENT OF THE YEAR

 Maelfa Mixed Use RegenerationSignificant change and much needed improvements to a tired and failing 1970’s shopping centre environment
Maelfa Mixed Use RegenerationSignificant change and much needed improvements to a tired and failing 1970’s shopping centre environment MANOR HALL GARDENS, LONDONDevelopment of an old garage site to provide a 3-storey apartment block with 10 affordable dwellings designed to the highly energy-efficient Passivhaus Standard
MANOR HALL GARDENS, LONDONDevelopment of an old garage site to provide a 3-storey apartment block with 10 affordable dwellings designed to the highly energy-efficient Passivhaus Standard UPPER COSMESTON FARM MASTERPLAN, PENARTHMasterplan for 22 ha site comprising former quarry workings and abandoned Victorian railway
UPPER COSMESTON FARM MASTERPLAN, PENARTHMasterplan for 22 ha site comprising former quarry workings and abandoned Victorian railway TROWBRIDGE MAWR RESIDENTIAL DEVELOPMENT, CARDIFF34 new build homes located in the context of Gwent Levels' Site of Specific Scientific Interest
TROWBRIDGE MAWR RESIDENTIAL DEVELOPMENT, CARDIFF34 new build homes located in the context of Gwent Levels' Site of Specific Scientific Interest BANANA ISLAND VILLASThree villas in the affluent Banana Island neighbourhood of Lagos, Nigeria
BANANA ISLAND VILLASThree villas in the affluent Banana Island neighbourhood of Lagos, Nigeria SCHOONER WHARF, CARDIFF BAYNew build mixed tenure housing development in a prominent waterside location in Cardiff Bay
SCHOONER WHARF, CARDIFF BAYNew build mixed tenure housing development in a prominent waterside location in Cardiff Bay















