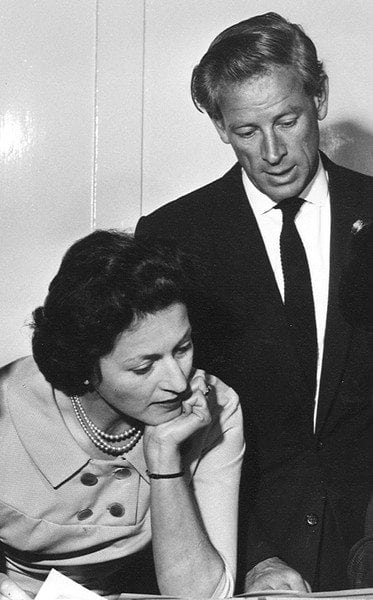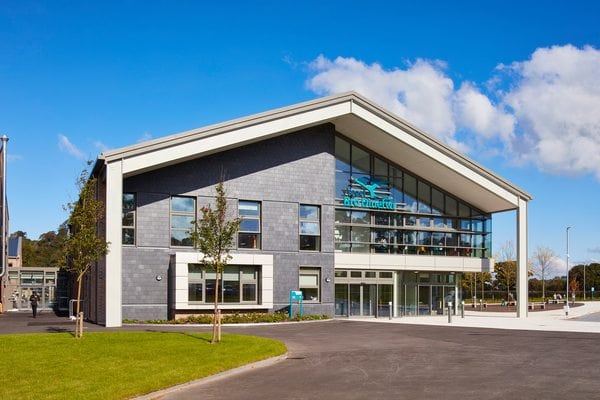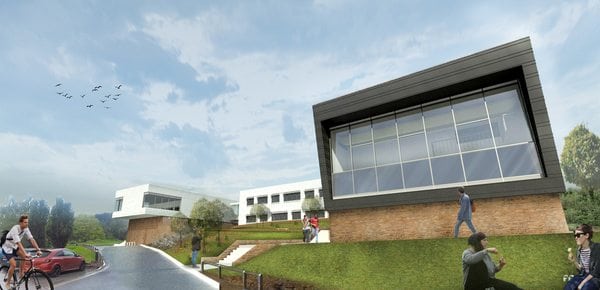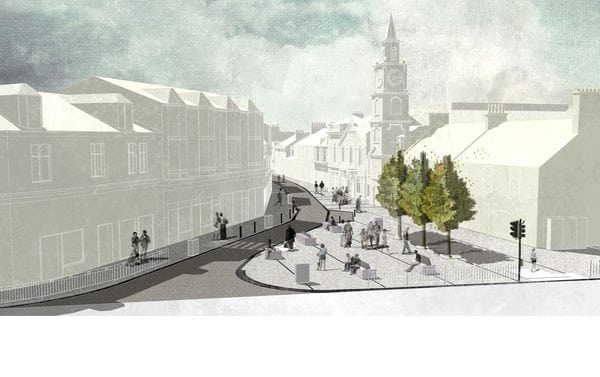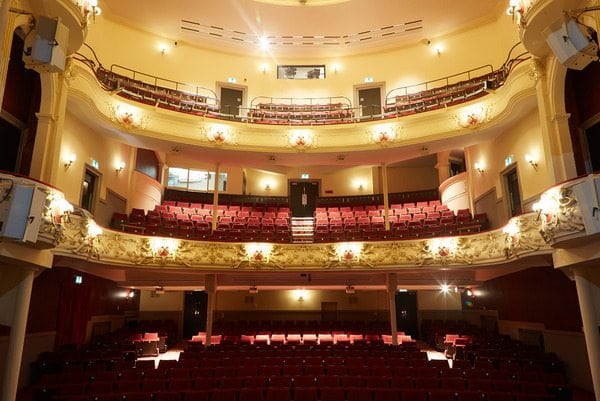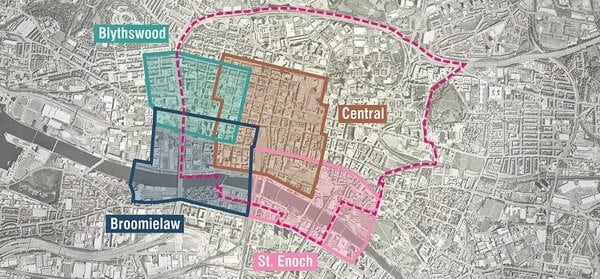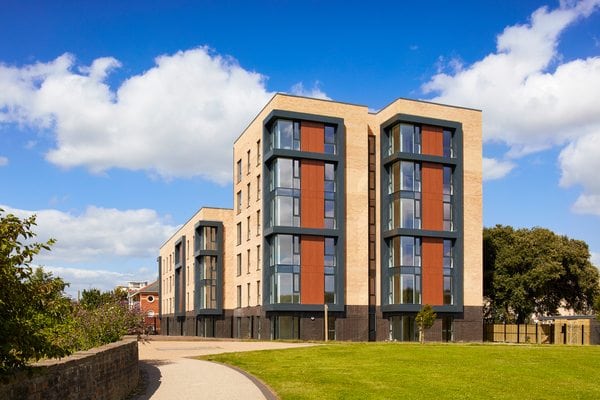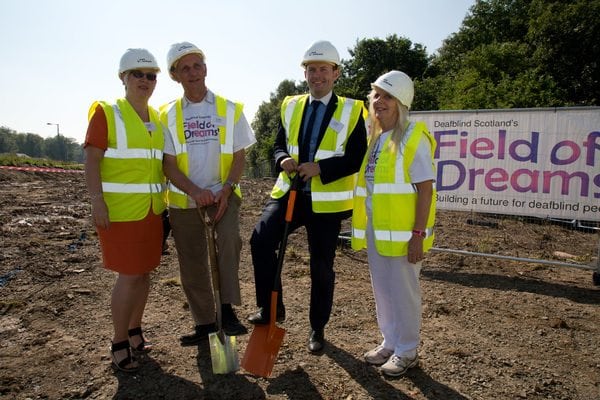Councillor Frank McAveety, Leader of Glasgow City Council, today (29 August) launched the next stage of the 10-year regeneration strategy for Glasgow city centre.
This next stage of the regeneration – the Glasgow City Centre Districts Regeneration Framework – will focus on four of the city centre’s nine districts: Broomielaw, Blythswood, Central and St. Enoch. This is the first time that stakeholders in these districts have had the collective opportunity to put forward their aspirations for regeneration and physical change.
Councillor McAveety was joined at the launch by Winy Mass, founding partner and director at MVRDV, a world-leading architectural and design firm; Graham Ross, a partner at Austin-Smith:Lord; and members of business, civic, community, economic, hotel, housing, retail, investment and development organisations.
MVRDV and Austin-Smith:Lord will work with Glasgow City Council and city stakeholders and partners to deliver the Regeneration Frameworks collaborating as part of a multi-disciplinary team with an integrated approach to architecture; connectivity; delivery; economics; engineering; finance; landscape; planning; sustainability and urban design.
The first stage in the regeneration of the city centre was carried out in 2015 for the Sauchiehall and Garnethill District Regeneration Framework. After the public consultation with local stakeholders, key recommendations for the regeneration of that district include a new cycle and pedestrian bridge as well as a new urban park over part of the M8 near Charing Cross.
Other recommendations focused on attracting and improving city living, encouraging better connectivity as well as harnessing local identity and vibrancy. Alongside these recommendations, the City Deal project will create a renewed Sauchiehall Street from Charing Cross to Rose bringing with it a tree lined “Avenue”.
Consultation with local stakeholders in the Broomielaw, Blythswood, Central and St. Enoch districts – to establish what all those with an interest want for them – will also take place before recommendations are made, with all four frameworks to be completed by 2019. The recommendations will be made on the strengths and opportunities unique to each of these districts: for example, the Broomielaw and St Enoch districts’ proximity to the river Clyde and the SSE Hydro and SECC complex present potential opportunities.
Councillor Frank McAveety, Leader of Glasgow City Council and chair of the Glasgow City Region City Cabinet, said: “The future of Glasgow city centre is of huge important to so many of us as this area is without doubt the economic powerhouse of Scotland. This next stage of the regeneration framework for the city centre will look at four districts that play a significant role in our economic and cultural life, to identify and support and then develop the assets they have in new and innovative ways to ensure Glasgow continues to grow. There will be an investment of £115million in the city centre from the Glasgow City Region City Deal, and our engagement with the stakeholders of these areas will help decide how this investment is delivered. At the end of this process, we can look forward to a city centre that has changed for the better to become an even more attractive place in which to live, work, study, invest and visit.”
Winy Mass, Founding Partner and Director at MVRDV, said: “It is both an incredible pleasure and a great responsibility to work on the transformation of Glasgow’s heart because it touches people’s lives and the identity of their city. For this reason we collaborate with the Glaswegians on their city. The project is titled (Y)OUR CITY CENTRE and it is an overall plan made of many elements ranging from larger scale interventions concerning liveability, the infrastructure, the meaning of the river; to the small scale in which bottom-up initiatives, street furniture and the development of small plots is considered. The outcome will be presented to the citizens for an open dialogue about the future of Glasgow.”
Graham Ross, Office Principal of Austin-Smith:Lord’s Glasgow studio, said: “We’re delighted to launch the next step in the preparation of the Regeneration Frameworks for Broomielaw, St. Enoch, Central and Blythswood. We’re starting a conversation with Glaswegians about their city centre; looking to work collaboratively and creatively to imagine how these Districts can be in the future. We’re keen to discuss (Y)OUR CITY CENTRE ideas. These can be shared at forthcoming on-street events and interactive workshops in the Districts, on a dedicated website, online questionnaire and via social media.”
Key priorities for the regeneration of the city centre include an improved environment, driven by the creation of Avenues to connect between and throughout districts, promoting cycling and walking; economic growth; development of vacant sites; and attracting investment to ensure Glasgow maintains its place as a top European investment location. The framework will take an integrated approach to the following issues: architecture; connectivity; delivery; economics; engineering; finance; landscape; planning; sustainability and urban design.
A dedicated website for this next stage of the city centre strategy has been established at www.yourcitycentre.com and more information on the regeneration of Glasgow City Centre is available at: https://www.glasgowcitycentrestrategy.com/news-from-the-city-centre-team.
The team also includes Douglas Wheeler Associates, WAVEparticle, Ryden, Urban Tide, Arup, Studio Grams and Gardiner + Theobald.
Image copyright: Glasgow City Council
