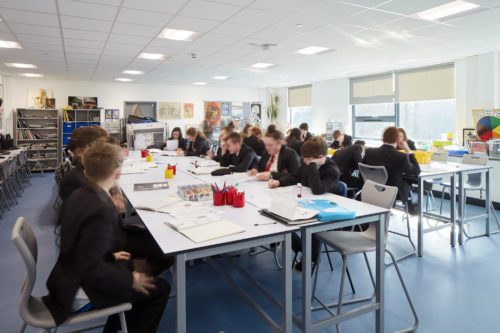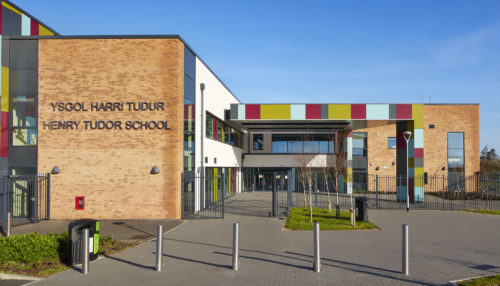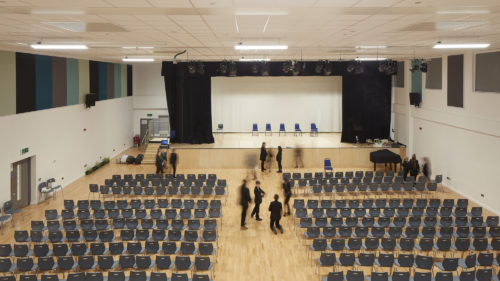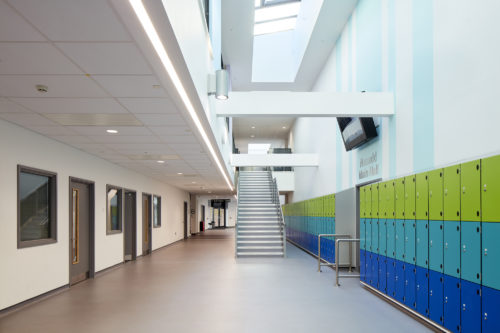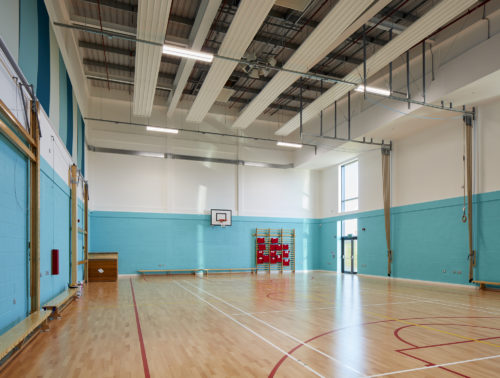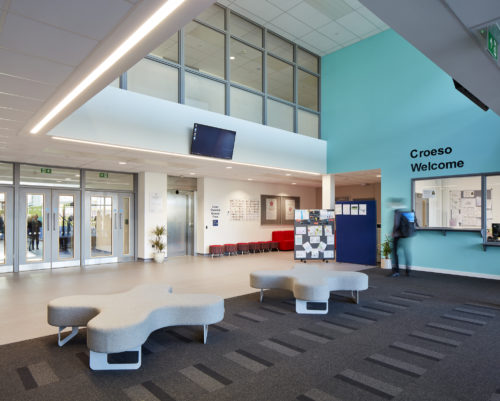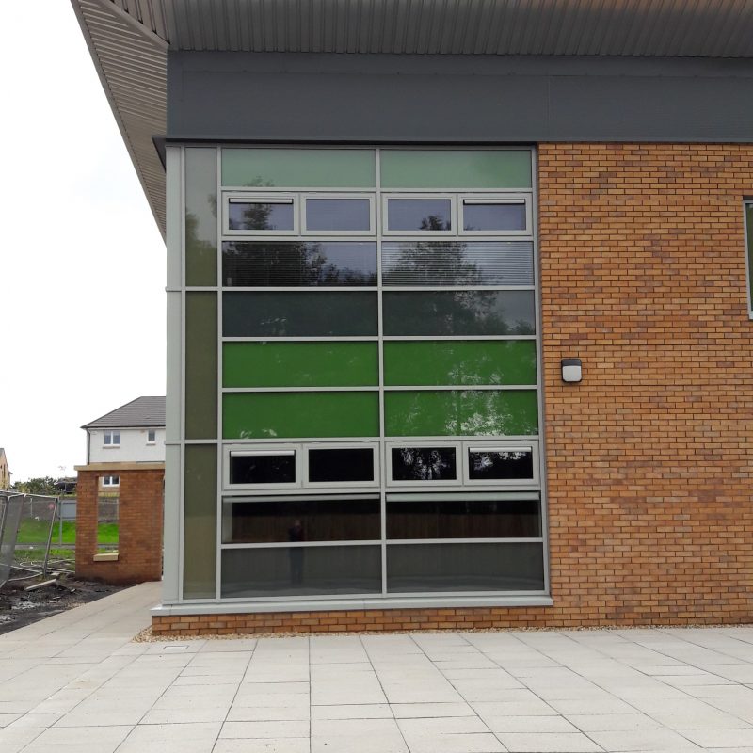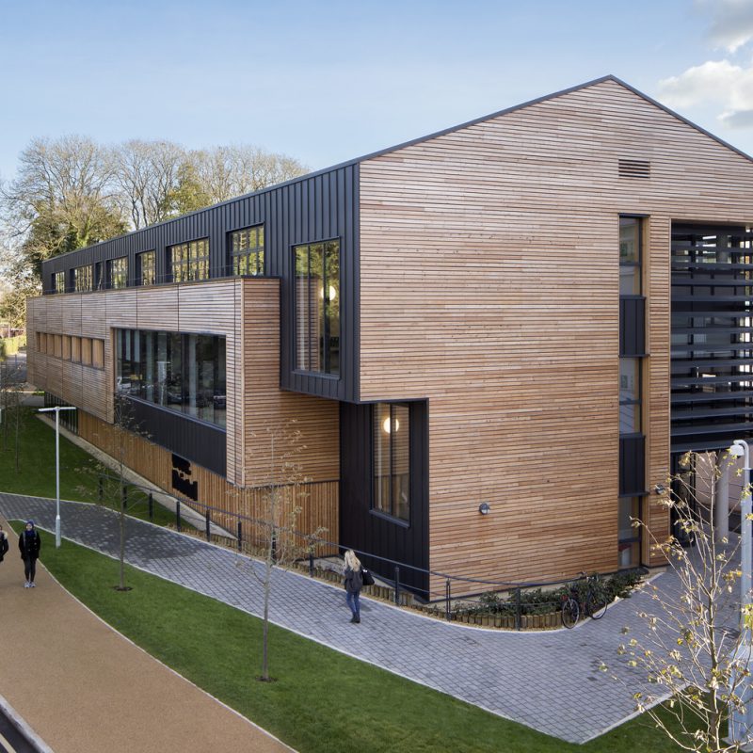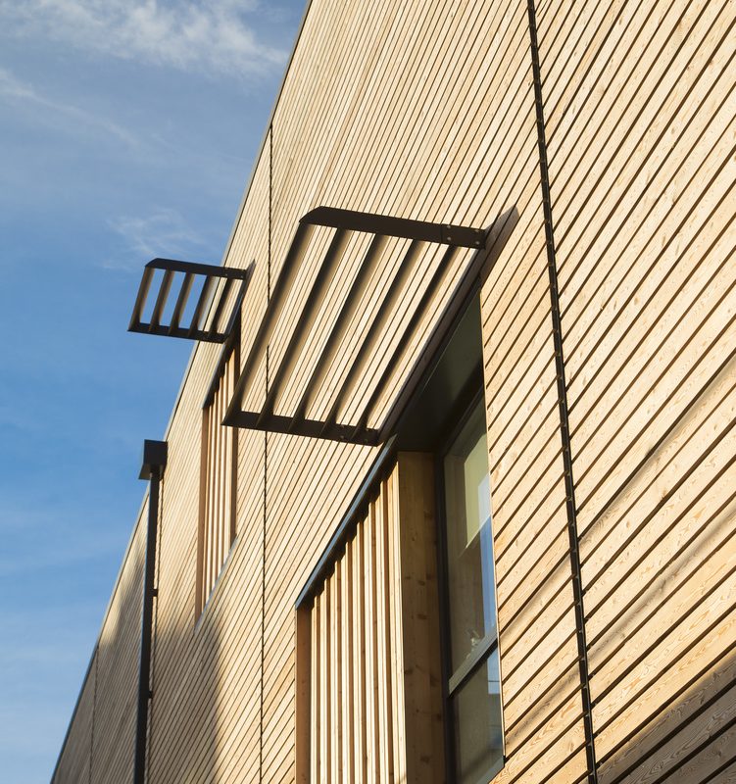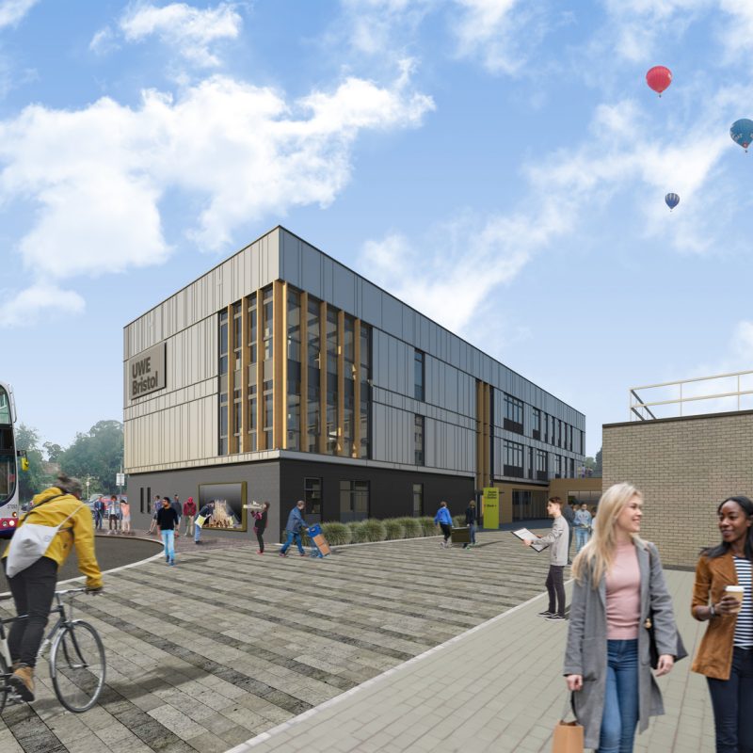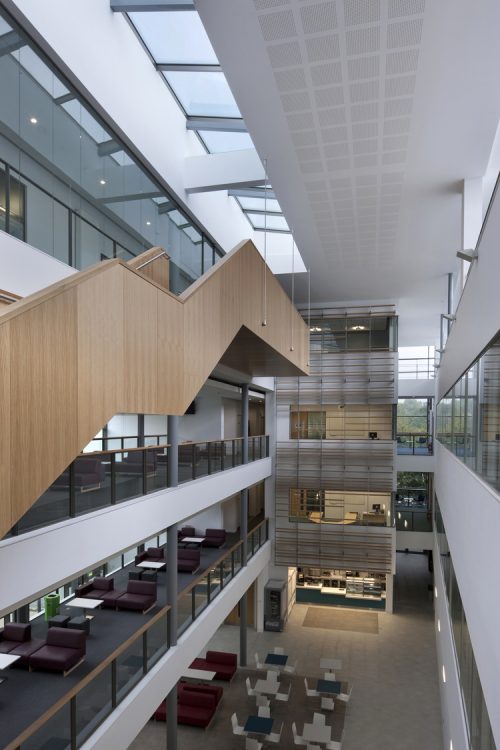The largest school project undertaken by Pembrokeshire County Council to date.

Austin-Smith:Lord was appointed as Executive Architects for the largest
school project undertaken by Pembrokeshire County Council to date. The
first phase of an overall £43m investment consisted of a new build 1,460
place 11-18 secondary school.
The building includes an integrated SEN centre designed to accommodate
30 pupils with Autism Spectrum Condition. The centre includes a sensory
space, therapy rooms, interview/conference rooms, group and individual
teaching spaces. Many of the teaching spaces have their own dedicated
external space, allowing the site’s rich ecology to be used as a valuable
learning resource.
The project was delivered collaboratively to BIM Level 2, and acheived
BREEAM Excellent.
CLIENT: PEMBROKESHIRE COUNTY COUNCIL
COMPLETION: 2018
SERVICE: ARCHITECTURE, LANDSCAPE, INTERIORS
SECTOR: EDUCATION
CONTRACTOR: BOUYGUES
LANDSCAPE: AUSTIN-SMITH: LORD
STRUCTURES: JUBB CONSULTING
SERVICES: MCCANN & PARTNERS
COST CONSULTANT: GLEEDS
Called ‘The Field of Dreams’, this project offers deafblind people more opportunities to learn, enjoy a range of subjects, collaborate and become more familiar with the ever growing world of IT
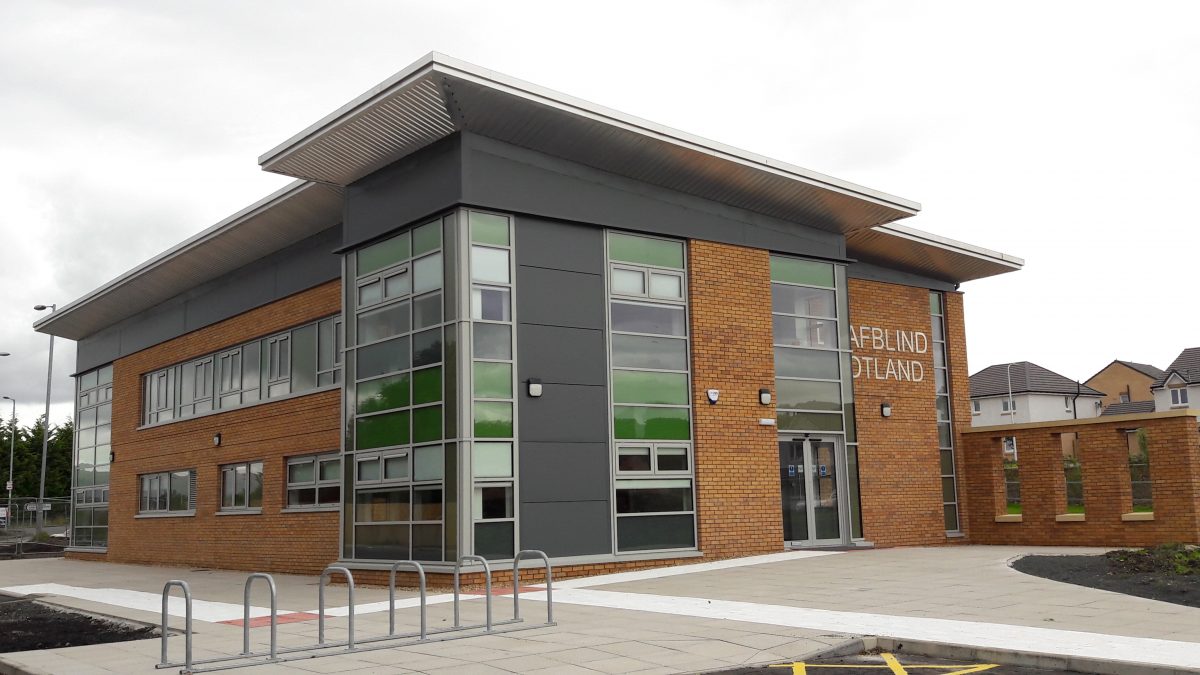
- Home
- DEAFBLIND SCOTLAND LEARNING & RESOURCE CENTRE
Deafblind Scotland Learning & Resource Centre
The 7,500 square foot building completed in June 2017 provides a centre of excellence for deafblind people with a centre for training and development, a daily resource for more than 300 deafblind people in the Glasgow area, and a further resource for the 2,700 people across Scotland who are severely dual sensory impaired.
Called ‘The Field of Dreams’, the £1.8m project will offer deafblind people more opportunities to learn, to enjoy a range of subjects, collaborate and to become more familiar with the every growing world of IT with the assistance of specially adapted technology and equipment.
Clark Contracts and their design team have been instrumental in the delivery of the project with a hands on and approachable attitude. The team made the language of construction accessible to us all at Deafblind Scotland which in turn made the process inclusive for everyone.
Ruth Dorman – Chief Executive, Deafblind Scotland
CLIENT: DEAFBLIND SCOTLAND
COMPLETION: 2017
SERVICE: ARCHITECTURE, LANDSCAPE
SECTOR: EDUCATION, COMMERCIAL
CONTRACTOR: CLARK CONTRACTS
LANDSCAPE: AUSTIN-SMITH: LORD
STRUCTURES: CHARLES SCOTT & PARTNERS
SERVICES: INGEN TECHNICAL SERVICES
COST CONSULTANT: HG CONSULTING
BREEAM excellent new landmark building providing an array of teaching and learning environments

- Home
- UNIVERSITY OF EDINBURGH NOREEN & KENNETH MURRAY LIBRARY
University of Edinburgh Noreen & Kenneth Murray Library
Austin-Smith:Lord was appointed as Lead Consultants to undertake two parallel projects on King’s Building campus to create enhanced teaching and study environments for the College of Science and Engineering. Both projects were designed in response to thorough client and end user consultation and enshrine the new pedagogic methods being applied by the University.
The new build £4m Noreen & Kenneth Murray Library on the site of the demolished Robertson Library Building links into the retained KB Centre. The Library is a new studying and social hub on the campus, a landmark building providing a dynamic array of teaching and learning environments with the backdrop of the Campus Green.
Austin-Smith:Lord has developed a design with a two-storey ‘Podium Hub’ on the lower levels with a cafe, soft study and meeting areas for discussion and debate. On the higher levels there are a series of quieter and acoustically separated study spaces. There also exists an opportunity for an outdoor study environment on a second floor roof terrace area overlooking the Campus Green.
The Noreen & Kenneth Murray Library follows on from the very well received Learning and Teaching Cluster located within the refurbished Level 3 of the James Clerk Maxwell Building.
The new library:
- is designed as a low energy building that has universal, barrier-free access and future adaptability
- has achieved a BREEAM Excellent rating, the first achieved by the University of Edinburgh
- has almost twice the amount of insulation as required by the current building standards
- uses recycled newspaper and timber insulation
- has external walls designed with a “breathing”, moisture diffusive construction
- has free heating using surplus hot water from the adjacent CHP building
- uses natural ventilation – when windows in the south elevation open, windows at the top of the stairs also open, to draw air through the library and up the stairwells
- provides a high level of daylighting to all library spaces but uses timber louvres and blinds to control glare
- uses Scottish sourced European Larch timber cladding and Western Red Cedar louvres
- has a green roof – a sedum moss carpet laid over all the roof area, which provides an increased mix of biodiversity in the area as well as slowing down the rainwater run off from the roof
Download our Sustainability Case Study here:
Noreen and Kenneth Murray Library: Sustainability Case Study
The Library and other award winners displayed fantastic results that should be held up as exemplary case studies of best practice to show how a building can become more energy efficient, benefitting both the environment and the organisations’ bottom line. They not only embody low carbon design principles, but also deliver reduced energy demand and emissions, sustainability and a high quality of occupant experience
Paul Wedgwood -Manager, Carbon Trust Scotland
CLIENT: UNIVERSITY OF EDINBURGH
COMPLETION: 2012
SERVICE: ARCHITECTURE
SECTOR: EDUCATION
CONTRACTOR: MORRIS & SPOTTISWOOD
STRUCTURES: PARSONS BRINKERHOFF LTD
SERVICES: PARSONS BRINKERHOFF LTD
COST CONSULTANT: KLM PARTNERSHIP
AWARDS:
2013 LOW CARBON BUILDING AWARDS HIGH COMMENDATION
Austin-Smith:Lord was appointed to design a new Student Services Centre for the University of Wales Trinity Saint David at their Lampeter Campus. The 1180sqm Student Services Centre occupies an existing 1970s building, which has been stripped back to the structural frame and completely remodelled to provide a dramatic new building in a highly prominent position facing the Grade II* listed St David’s College.

- Home
- STUDENT SERVICES CENTRE, LAMPETER
Student Services Centre Lampeter
Austin-Smith:Lord was appointed to design a new Student Services Centre for the University of Wales Trinity Saint David at their Lampeter Campus.
The 1180sqm Student Services Centre occupies an existing 1970s building, which has been stripped back to the structural frame and completely remodelled to provide a dramatic new building in a highly prominent position facing the Grade II* listed St David’s College.
Landscape improvements to the main campus entrance create a highly visible and identifiable arrival point, improving links between the University and the adjacent town and community of which it is such a significant part.
The building scheme provides sustainable solutions for development on the campus, working with existing buildings in order to improve their performance in use and realise significant savings in energy usage.
We are absolutely delighted with the new Canterbury Building which has provided a one-stop-shop for all student-facing services on our Lampeter campus. Previously, our Student Services functions were located in various areas of the Lampeter campus – co-location has not only brought our team closer together, but means that we have other student-facing services to hand too- and this has benefited both students and staff. From a student perspective, it has provided a welcome one-stop-shop for all queries linked to student life. From a staff perspective, it has provided a high quality working environment and improved interactions both within and between departments. Feedback from students and staff in relation to the building’s design, layout and materials has been excellent.
Dai Rogers – Director of Student Services, University of Wales Trinity Saint David
CLIENT: UNIVERSITY OF WALES TRINITY ST DAVID
COMPLETION: 2012
SERVICE: ARCHITECTURE, LANDSCAPE, INTERIORS
SECTOR: EDUCATION
CONTRACTOR: WRW CONSTRUCTION
LANDSCAPE: AUSTIN-SMITH: LORD
STRUCTURES: RVW CONSULTING
SERVICES: RVW CONSULTING
COST CONSULTANT: ADENI
BREEAM Excellent new college building on a town centre site
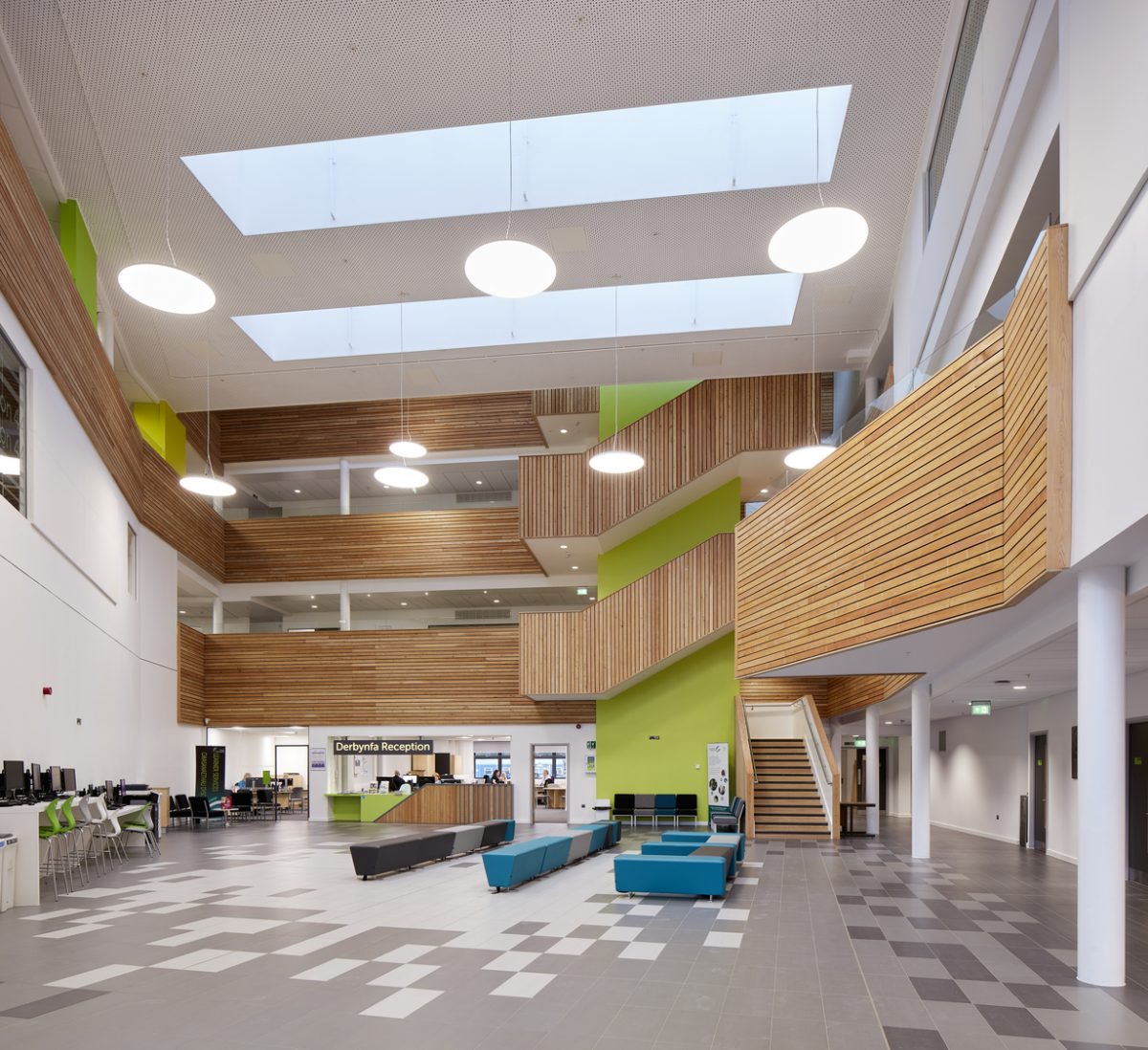
- Home
- COLEG Y CYMOEDD ABERDARE CAMPUS
Coleg Y Cymoedd Aberdare Campus
Austin-Smith:Lord was appointed by Coleg y Cymoedd to develop proposals and brief for a new campus at Aberdare in 2013, achieving Outline Planning for the scheme. The college secured match funding from the Welsh Assembly Government in 2015 after which the construction contract was awarded to Kier Construction. Austin-Smith:Lord were appointed to deliver the detailed and technical design through to completion and handover.
With a total project value of approximately £22m, the masterplan design replaces the existing campus on the town outskirts with a new landmark 5750sqm College building on a town centre site. A highly sustainable location, the brownfield site benefits from excellent transport links from the adjacent railway and bus station, as well as the local amenities of the town centre. A multidisciplinary approach was followed to reach a solution to the flood risk posed by this challenging site.
The College are delighted with our new Aberdare campus building. Austin-Smith:Lord worked with us from the earliest stages to understand our needs and turn that into an inspiring design.
Judith Evans – College Principal
Click here and listen to feedback from a variety of people using the new building
COMPLETION: 2017
SERVICE: ARCHITECTURE, LANDSCAPE, INTERIORS
SECTOR: EDUCATION
CONTRACTOR: KIER CONSTRUCTION
LANDSCAPE: AUSTIN-SMITH: LORD
STRUCTURES: ARUP
SERVICES: ARUP/LORNE STEWART
COST CONSULTANT: MOTT MACDONALD
AWARDS: 2018 INSIDER WALES PROPERTY AWARDS, DEVELOPMENT OF THE YEAR
Campus masterplan, and design/delivery of two new buildings

- Home
- UWE BOWER ASHTON MASTERPLAN
University of the West of England, Ashton Bower Campus
Austin-Smith:Lord were appointed by the University of the West of England to deliver the Bower Ashton Masterplan and undertake the architectural design and delivery.
Home to the Faculty of Creative Arts, the masterplan significantly improves the outdated existing campus, adding two new buildings, demolition of existing poor quality accommodation, refurbishment of existing facilities, as well as comprehensive landscaping of the campus including a new central courtyard space and rationalisation of car parking and site access.
Building 1 – the new-build Digital Media building (completed in 2017) provides a modern, fit-for purpose, digitally-connected environment that will attract and retain students and retain the University’s reputation as a sector leader. It provides space for growth in high performing subject areas.
Building 2 – The Physical Making building, currently ongoing, comprises of the demolition of an existing building, construction of the new Physical Making building, and rationalisation of carparking and site access. A new central landscape courtyard is planned as part of future phases along with refurbishment of existing buildings and an extension to the Physical Making building.
We are delighted and proud of our new digital media building designed by Austin-Smith:Lord. The building provides a demanding technical function within a striking and elegant design.
A-S:L have been creative and supportive throughout the design and build and have set a benchmark for our campus redevelopment.
Roger Conlon – Deputy Dean, Faculty of Arts, Creative Industries & Education, University of the West of England
CLIENT: UNIVERSITY OF THE WEST OF ENGLAND
COMPLETION: BUILDING 1: 2017. BUILDING 2: ONGOING
SERVICE: ARCHITECTURE, LANDSCAPE, INTERIORS
SECTOR: EDUCATION
CONTRACTOR: WILLMOTT DIXON
LANDSCAPE: AUSTIN-SMITH: LORD
STRUCTURES: ARUP
SERVICES: ARUP
COST CONSULTANT: FAITHFUL & GOULD
AWARDS:
2018 LABC BRISTOL EXCELLENCE AWARDS: BEST PUBLIC SERVICE BUILDING & BEST EDUCATIONAL BUILDING (BOTH FOR DIGITAL MEDIA BUILDING)
LABC WEST OF ENGLAND REGIONAL AWARD: BEST EDUCATIONAL BUILDING (DIGITAL MEDIA BUILDING)
RIBA Award-winning building, forming first phase of a redevelopment masterplan for Cardiff Metroplitan University’s Llandaff Campus
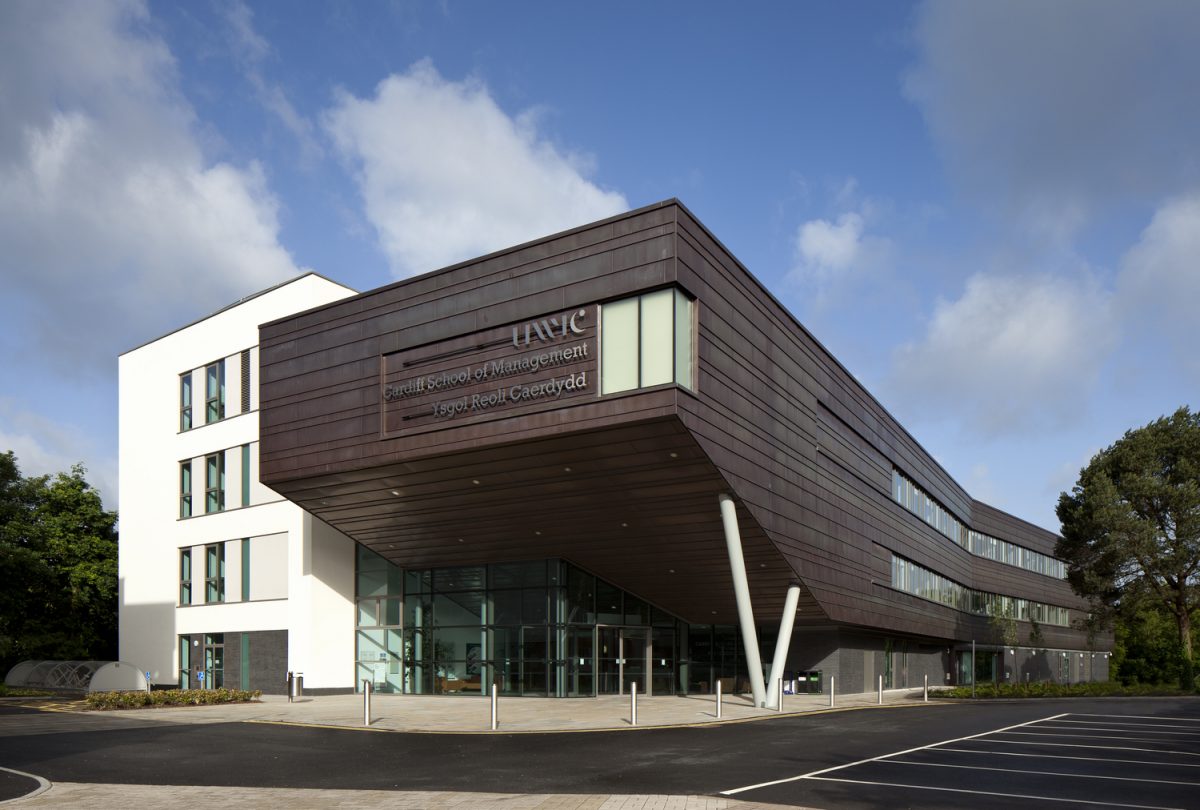
- Home
- CARDIFF SCHOOL OF MANAGEMENT
Cardiff School of Management
The £13 million Cardiff School of Management building is the first phase of a redevelopment master-plan for Cardiff Metropolitan University’s Llandaff Campus. It provides purpose designed accommodation for a total of 160 staff and approximately 2000 students totaling approximately 7800 square metres of floor space.
The Client required a ‘signature’ building of high architectural quality and that the design addressed sustainability issues and achieved a BREEAM ‘Excellent’ rating. Since completion, student applications have risen 25% against a national average of 4% for similar courses and the University tops the UK league tables for student satisfaction.
The building has also become an extremely popular events and conference venue with year one revenue rising to £20m against an investment value of just £21m. The award winning building was delivered ahead of programme and under budget at just £1600/sqm. The design comprises accommodation set either side of an atrium space which runs the length of the building. A three storey wing houses the main entrance, administration area, the hospitality suite and has staff workspaces at upper floors. On the opposite side of the atrium, a four storey wing houses the majority of the teaching spaces. The atrium will provide the social heart of the building. A feature staircase rises in a continuous line from ground to third floor and bridges at each level connect the two sides of the building. A 200 seat lecture theatre cantilevers over the main entrance below, positioned on the main axis of approach through the campus and provides a dramatic visual stop-end to this key vista.
This (Cardiff School of Management) is an incredibly important project for everyone involved, with a high profile and intended to set a new bench mark in standards of design, quality and delivery. I was also extremely keen to introduce a Partnering and collaborative ethos into all project procurement having seen the benefits that this brings.
I am pleased that ASL have not only come up with some very exciting design proposals but have also fully embraced the collaborative approach that was so important to us. They have been very proactive in helping to bring together the sometimes disparate requirements of the various end user groups and demonstrate a good balance between pragmatic flexibility and safeguarding important design concepts, which should lead to a highly successful outcome.
David Benson – Head of Estates, UWIC
CLIENT: CARDIFF METROPOLITAN UNIVERSITY
COMPLETION: 2010
SERVICE: ARCHITECTURE, LANDSCAPE, INTERIORS
SECTOR: EDUCATION
CONTRACTOR: WILLMOTT DIXON
LANDSCAPE: AUSTIN-SMITH: LORD
STRUCTURES: BRADLEY ASSOCIATES
SERVICES: HOWARD DOOLAN ASSOCIATES
COST CONSULTANT: BOWEN & PARTNERS
AWARDS:
2011 RIBA AWARD
2011 BEST OF WELSH DESIGN AWARDS
We are developing a vision for the future of this Grade 1 Listed building

- Home
- OLD COLLEGE, ABERYSTWYTH
Austin-Smith:Lord has had a longstanding relationship with Old College and has been instrumental in the delivery of a restoration and adaptive re-use project for the building since 2012.
In 2012, Aberystwyth University engaged Austin-Smith:Lord to lead the preparation of a Feasibility Study into the adaptive reuse of the Grade 1 listed Old College building in Aberystwyth. This Study was completed in 2013.
In 2015, the University revisited the findings of that Study, reviewed the options presented and prepared an updated Business Case. Following this, the University again engaged Austin-Smith:Lord to prepare revised information describing the potential use(s) of the building in the future in support of a Heritage Lottery Funding Stage 1 Application.
Stage 1 Funding for the Development Stage was confirmed in summer 2017 and Austin-Smith:Lord joined a team led by Lawray Architects to provide Conservation Architecture, Interior Design and Landscape Design services through to submission of a full Planning and Listed Building Consent Application and National Lottery heritage Fund Stage 2 Application.
Stage 2 funding was confirmed in December 2019 and Austin-Smith:Lord developed the detailed design of the Conservation, Interiors and Landscape components of the scheme.
The Main Contractor was appointed in 2022 with the capital project due to be completed mid 2025.
As the project continues, I am enjoying the excitement amongst both academic and local communities, and the discussions within the team of experts who are working on the project – the architects, engineers, historic building experts, and business planning and heritage activity specialist.
Jim O’Rourke – Old College Project Manager
CLIENT: UNIVERSITY OF ABERYSTWYTH
COMPLETION: 2025
SERVICE: CONSERVATION, ARCHITECTURE, INTERIORS, LANDSCAPE
SECTOR: ARTS & CULTURE, EDUCATION
CONTRACTOR: ANDREW SCOTT LTD
LANDSCAPE: AUSTIN-SMITH: LORD
STRUCTURES: MANN WILLIAMS
SERVICES: HOARE LEA
COST CONSULTANT: BLAKE MORGAN / RPA
£4.2m new build Advanced Engineering Centre
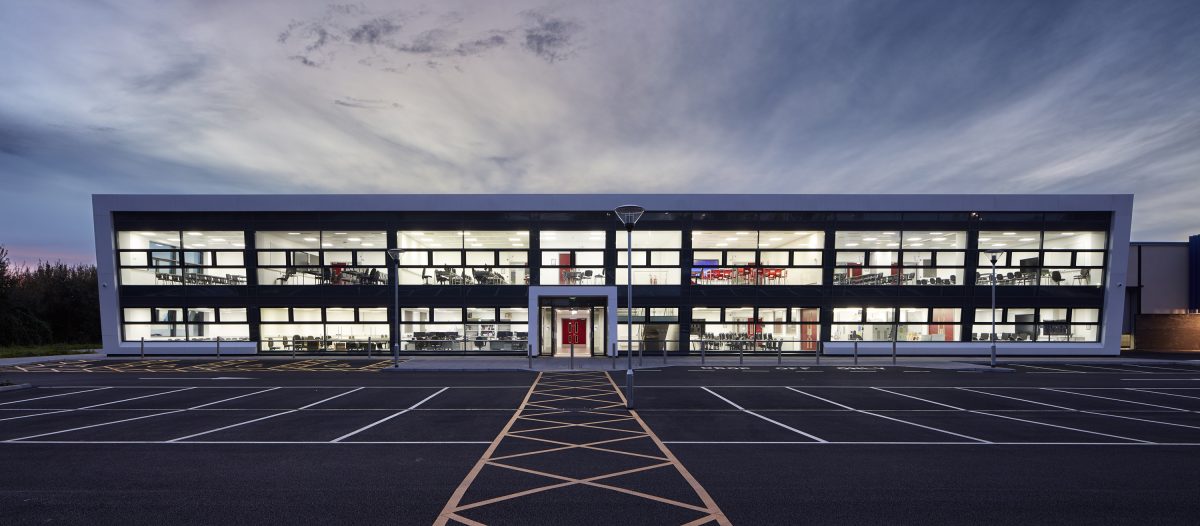
- Home
- BRIDGWATER COLLEGE ADVANCED ENGINEERING CENTRE
Bridgwater College Advanced Engineering Centre
The new Advanced Engineering Centre at the Bridgwater campus expands and enhances existing training facilities to offer a level of specialised engineering training for Bridgwater & Taunton College.
The 2536m2 centre complements the existing Energy Skills Centre and accommodates the growing number of engineering students attending the College, plus growth in numbers linked to the Hinkley Point C development, specifically apprenticeships.
The building contains three workshops and 14 classrooms for general teaching and Computer Aided Design focussed training, along with associated changing spaces for students and staff accommodation.
CLIENT: BRIDGWATER & TAUNTON COLLEGE
COMPLETION: 2017
SERVICE: ARCHITECTURE
SECTOR: EDUCATION
CONTRACTOR: KIER CONSTRUCTION
LANDSCAPE: AUSTIN-SMITH: LORD
STRUCTURES: ATKINS
SERVICES: ATKINS
COST CONSULTANT: HILLS
Amalgamation of two local primary schools onto a shared campus with nursery and shared community

- Home
- PATNA & ST XAVIER’S PRIMARY SCHOOL
Patna & St Xavier's Primary Schools
Patna and St Xavier primary schools, which were developed in conjunction with East Ayrshire Council, amalgamates two local primary schools onto a shared campus with nursery and shared community. The design also links the new facilities to an existing library and community centre, which have been refurbished to create an integrated campus.
The design provides a main admin entrance for the school and separate entrances for library and for the community centre but there are also separate canopy covered pupil entrances. The shared facilities of science, arts, gym and dining areas are designed to be used by the community outwith school hours.
Patna and St Xavier are two stream schools that have been developed to allow both schools to continue to operate independently whilst maximising opportunities for integration through shared facilities and carefully designed external spaces.
The Education department, teachers and most importantly the children of both schools have been involved with all aspects of the design development as well as monitoring progress on site where they attended the topping out ceremony at the beginning of March. Feedback from everyone involved in the project been extremely positive, and exemplifies how such a project can galvanise and reinvigorate the community.
The children were all delighted with their new school, especially how everywhere had lots of natural light
Head Teacher – St Xavier’s Primary School
CLIENT: EAST AYRSHIRE COUNCIL
COMPLETION: 2012
SERVICE: ARCHITECTURE, LANDSCAPE
SECTOR: EDUCATION
CONTRACTOR: HERON BROS
LANDSCAPE: AUSTIN-SMITH: LORD
STRUCTURES: URS SCOTT WILSON
SERVICES: DAVID MCCULLOCH
COST CONSULTANT: ARMOUR CONSTRUCTION CONSULTANTS


