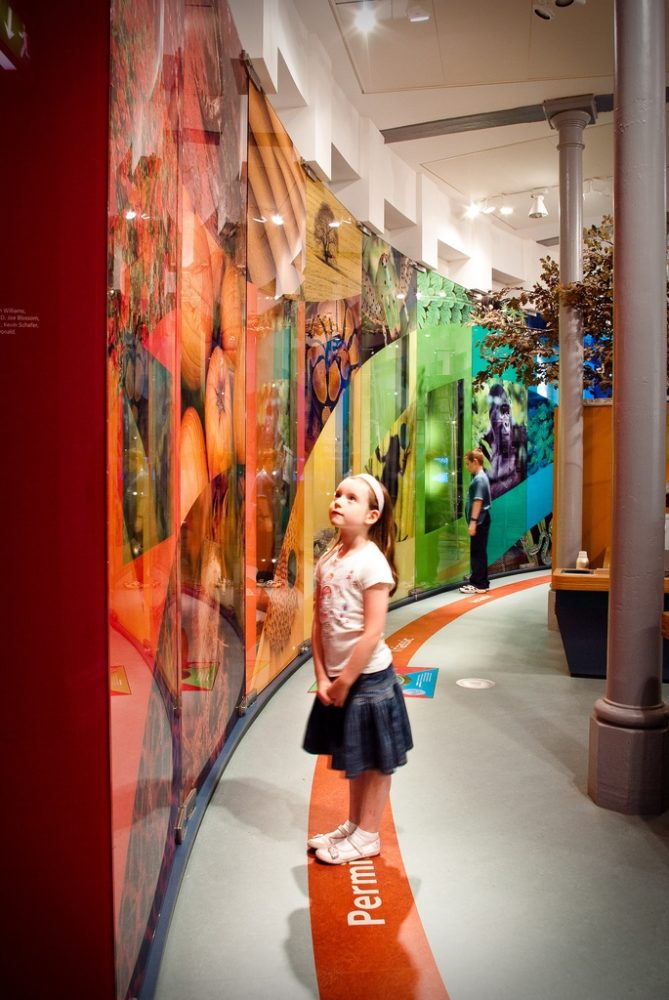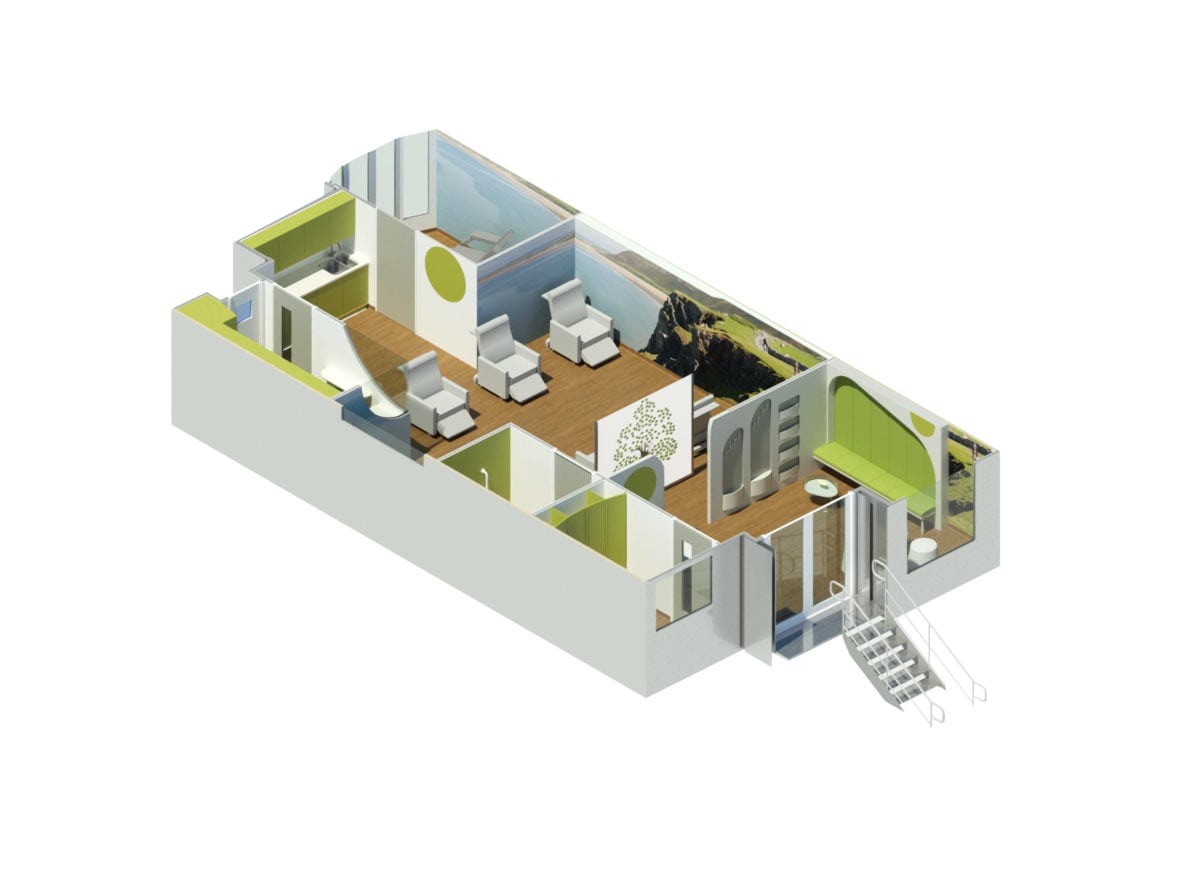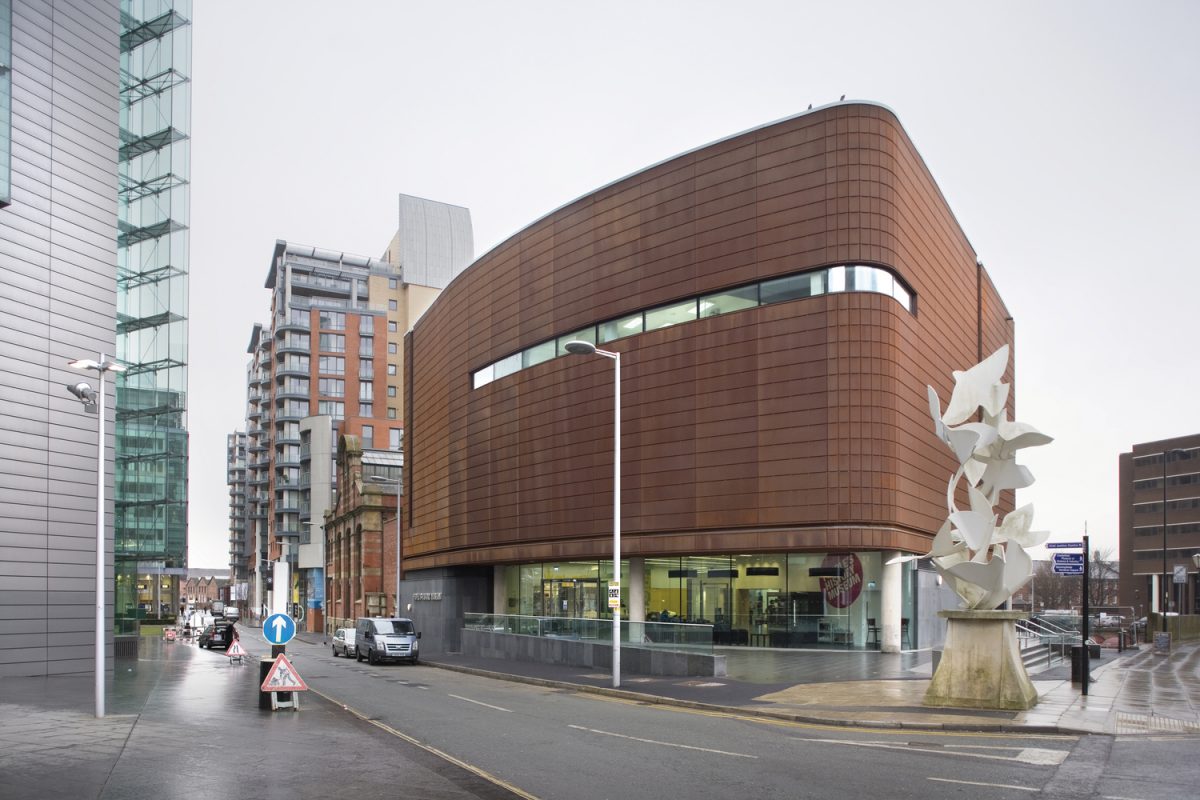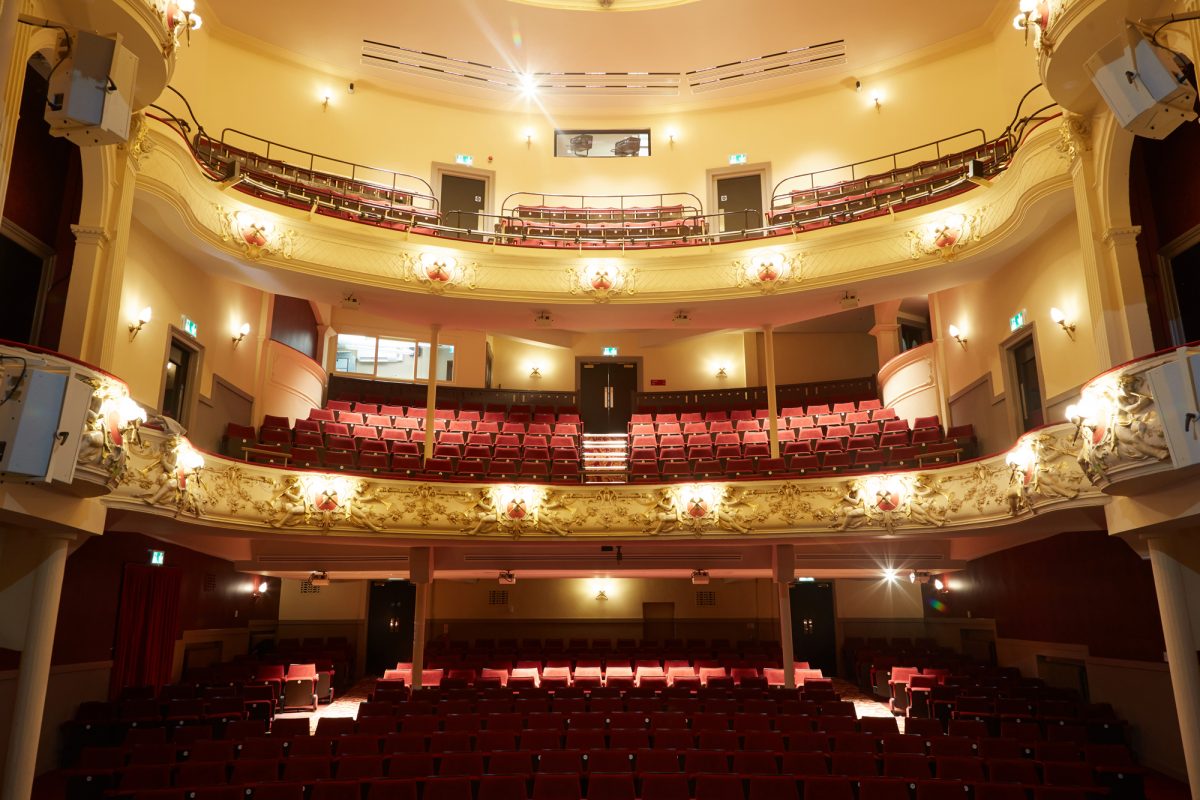Extensive interior refurbishment of Grade II* listed building

Leeds City Museum, located in the ‘Cultural Quarter’ area around Millennium Square in the centre of the city, is a central hub for Leeds’ network of museums and cultural attractions. The Museum is part of a larger scheme which includes the new ‘Discovery Centre’, a museum collections building located in the Clarence Dock area of Leeds. The Museum is located in the refurbished Grade II* Listed Leeds Institute, an imposing mid-Victorian building designed by Cuthbert Brodrick.
Austin-Smith:Lord prepared proposals for the extensive repair, alteration and restoration of the original building to accommodate a range of state-of-the-art galleries, a museum shop, a café, conference/education suites and back of house facilities.
Austin-Smith:Lord has proved to be imaginative and sensitive
Martin Gresswell – Project Development Officer, Leeds City Council
CLIENT: LEEDS CITY COUNCIL
COMPLETION: 2007
SERVICE: ARCHITECTURE, CONSERVATION, LANDSCAPE, INTERIORS
SECTOR: ARTS & CULTURE
CONTRACTOR: LAING O’ROURKE
LANDSCAPE: AUSTIN-SMITH:LORD
STRUCTURES: BURO HAPPOLD
SERVICES: BURO HAPPOLD
COST CONSULTANT: RIDGE
RIBA Award-winning arts centre

- Home
- THE BLUECOAT, LIVERPOOL
The Bluecoat is the earliest surviving building in Liverpool city centre and the oldest arts space of its kind in the United Kingdom. Built in 1717 as a school for poor children, it became an arts centre in 1911, and hosted the first ever UK exhibition outside of London featuring works by Picasso, Matisse, Cézanne and Van Gogh.
Austin-Smith:Lord’s brief was to reposition the arts centre as the city’s new creative hub, restoring the historic fabric of the Grade I listed building, improving access and adding a new wing for an art gallery and multi-purpose performance space in time for the European Capital of Culture celebrations in 2008.
The new garden at the Bluecoat has opened the area up and is now used by all who visit. It is a social space, full of life.
Alastair Upton – Chief Executive, The Bluecoat
My god, but this is good
Opening words of the first review of the redevelopment of The Bluecoat, RIBA Journal, Editor
COMPLETION: 2008
SERVICE: ARCHITECTURE, INTERIORS, MASTERPLANNING, URBAN DESIGN, LANDSCAPE
SECTOR: ARTS & CULTURE
CONTRACTOR: KIER NORTH WEST
LANDSCAPE: AUSTIN-SMITH:LORD
STRUCTURES: TECHNIKER
SERVICES: ERNEST GRIFFITHS
COST CONSULTANT: GLEEDS
AWARDS:
2008 RIBA AWARD
2008 LIVERPOOL ARCHITECTURAL SOCIETY AWARDS: SPORT, LEISURE, CULTURAL AND BEST LIVERPOOL BUILDING
Mobile chemotherapy treatment vehicle for Tenovus Cancer Care, the largest of its kind in the world

- Home
- MOBILE CHEMOTHERAPY UNIT
Mobile Chemotherapy Treatment Unit
Austin-Smith:Lord was commissioned by Tenovus Cancer Care to develop a state of the art design for a new mobile chemotherapy unit that will allow cancer patients across South Wales to receive the best possible treatment closer to home. A thorough consultation process was used to identify the needs and aspirations of all types of users of the unit, taking into account the standards and requirements of the staff as well as the patients. The final design took into account the latest research into cancer care and treatment, patient recovery, and wellbeing of all users.
Tenovus Cancer Care has over ten years of experience in providing mobile cancer treatment space, enabling people to have support in the community, closer to home. Our work with Austin-Smith:Lord has helped us to take our latest Mobile Support Unit to the next level, resulting in the world’s largest mobile chemotherapy unit. Their expertise has helped us build on both patient and health professionals’ feedback, to create what is a genuinely wonderful mobile facility, and one that will ensure that we continue to be safe, practical and beautiful. While we live in a world where people need to have cancer treatment, this innovative space is helping to make sure that when people do come on board our units for treatment, they have the best experience that they possibly can.
Claudia McVie, Chief Executive, Tenovus Cancer Care
CLIENT: TENOVUS CANCER CARE
COMPLETION: 2018
SERVICE: INTERIOR DESIGN
SECTOR: HEALTHCARE
CONTRACTOR: COSBY SUPPLIERS
Our mission was to consolidate the Museum onto one site and give it a striking new presence in the city

- Home
- PEOPLE’S HISTORY MUSEUM
Manchester’s People’s History Museum’s unique collections track the development of democracy through the lives of the working people of Britain.
Although boasting a world class collection the Museum’s split between two sites had neither helped its public profile or its operation and management. Our job was to help the museum consolidate onto one site and to give the museum a striking new presence in the city.
A piece of Manchester City Council owned land next to the museum’s occupation of an Edwardian hydraulic pumping station unlocked the potential for a landmark extension providing new galleries and front-of-house facilities and allowing a sensitive restoration of the historic buildings.
A new entrance next to a busy city centre artery leads into a generous new concourse area linking the old and new areas of the museum. A new riverside restaurant and terrace helps raise the public’s awareness of the museum.
The upper level of the new extension house environmentally conditioned galleries for the permanent collection and a state-of-the-art conservation studio. At its lowest level it provides a new BS5454 archive with a reading room overlooking the River Irwell.
Clad in COR-ten steel, the new extension has been described as “a little miracle of urban design”
A little miracle of Urban Design
Manchester Confidential
A rough diamond that doesn’t have to compete with its bigger neighbour…This building really cheers me up by its don’t give a damn individuality as I come to work. Brilliant piece of work love it
Craig Jill on Manchester Confidential
CLIENT: MANCHESTER CITY COUNCIL / PEOPLE'S HISTORY MUSEUM
COMPLETION: 2010
SERVICE: ARCHITECTURE, INTERIORS
SECTOR: ARTS & CULTURE
CONTRACTOR: WATES GROUP
STRUCTURES: CURTINS
SERVICES: BURO HAPPOLD
COST CONSULTANT: SIMON FENTON PARTNERSHIP
AWARDS:
2011 CIVIC TRUST AWARD WINNER
2011 MSA DESIGN AWARDS COMMENDATION
2010 GREATER MANCHESTER CHAMBER OF COMMERCE AWARD, BUILDING OF THE YEAR
2007 MANCHESTER SOCIETY ARCHITECTS DESIGN AWARDS – UN-BUILD COMMUNITY AWARD
Full refurbishment of the Grade B Listed auditorium

Austin-Smith:Lord led the design team for the full refurbishment of the CategoryB Listed Gaiety Theatre, Ayr completed in 2016.
The work has been carried out over two phases. The first focussed on front-of-house audience facilities and the second rejuvenated the auditorium interior back to its Edwardian splendour with subtle colours and new seating all in keeping with the intimate interior.
The Gaiety auditorium is quite unique and one of the most important provincial working and teaching theatres in Scotland.The auditorium was originally designed by Alexander Cullen, acclaimed local Scottish architect from the practice of Cullen, Lockhead and Brown of Hamilton and was opened in 1903.
Image credit: Guy Hinks
Over eight years ago, Ayr Gaiety Partnership dreamt about this day. I am overwhelmed and delighted by the response we’ve received from our local and national partners and members of the community who continue to support us as we step into our next chapter.
Jeremy Wyatt – Gaiety Theatre Chief Executive (on reopening the newly refurbished theatre)
CLIENT: AYR GAIETY PARTNERSHIP
COMPLETION: 2016
SERVICE: CONSERVATION, ARCHITECTURE, INTERIORS
SECTOR: ARTS & CULTURE
CONTRACTOR: WORKSMART LTD
STRUCTURES: GROSSART & ASSOCIATES
SERVICES: IRONS FOULNER
COST CONSULTANT: ARMOUR COST CONSULTANTS
We are developing a vision for the future of this Grade 1 Listed building

- Home
- OLD COLLEGE, ABERYSTWYTH
Austin-Smith:Lord has had a longstanding relationship with Old College and has been instrumental in the delivery of a restoration and adaptive re-use project for the building since 2012.
In 2012, Aberystwyth University engaged Austin-Smith:Lord to lead the preparation of a Feasibility Study into the adaptive reuse of the Grade 1 listed Old College building in Aberystwyth. This Study was completed in 2013.
In 2015, the University revisited the findings of that Study, reviewed the options presented and prepared an updated Business Case. Following this, the University again engaged Austin-Smith:Lord to prepare revised information describing the potential use(s) of the building in the future in support of a Heritage Lottery Funding Stage 1 Application.
Stage 1 Funding for the Development Stage was confirmed in summer 2017 and Austin-Smith:Lord joined a team led by Lawray Architects to provide Conservation Architecture, Interior Design and Landscape Design services through to submission of a full Planning and Listed Building Consent Application and National Lottery heritage Fund Stage 2 Application.
Stage 2 funding was confirmed in December 2019 and Austin-Smith:Lord developed the detailed design of the Conservation, Interiors and Landscape components of the scheme.
The Main Contractor was appointed in 2022 with the capital project due to be completed mid 2025.
As the project continues, I am enjoying the excitement amongst both academic and local communities, and the discussions within the team of experts who are working on the project – the architects, engineers, historic building experts, and business planning and heritage activity specialist.
Jim O’Rourke – Old College Project Manager
CLIENT: UNIVERSITY OF ABERYSTWYTH
COMPLETION: 2025
SERVICE: CONSERVATION, ARCHITECTURE, INTERIORS, LANDSCAPE
SECTOR: ARTS & CULTURE, EDUCATION
CONTRACTOR: ANDREW SCOTT LTD
LANDSCAPE: AUSTIN-SMITH: LORD
STRUCTURES: MANN WILLIAMS
SERVICES: HOARE LEA
COST CONSULTANT: BLAKE MORGAN / RPA
Full restoration of this Grade II Listed 19th Century House and Parkland

- Home
- BEDWELLTY HOUSE + PARK
Austin-Smith:Lord was appointed to provide Architecture, Conservation and Landscape Design services for a project to restore this Grade II Listed 19th Century House and Parkland and incorporate new elements to complement and enhance the existing building.
Our work included the preparation of a detailed Conservation Management Plan and archaeological investigations, leading to the full restoration of this rare Regency period estate.
The buildings and park in Tredegar were transformed into a hub for the local community, and the project has become a major tourist destination in the Heads of the Valleys.
Bedwellty House was the site of key events in the life of leading politician Aneurin Bevan, and interactive displays and memorabilia throughout the house commemorate the father of the modern National Health Service.
The house is owned by Blaenau Gwent County Borough Council and under our proposals was transformed into a heritage asset, a Registry office and an elegant visitor attraction. The house has also become home to the local archives, and a new tea room was created in the old Orchid House.
Austin-Smith:Lord were an asset to the Bedwellty House and Park Restoration Project. The level of support and professionalism shown by all the staff involved with the project was excellent. This was a complex project delivered on time and within budget and ASL contributed greatly to that outcome.
Frank Olding – Blaenau Gwent County Borough Council
CLIENT: BLAENAU GWENT COUNTY BOROUGH COUNCIL
COMPLETION: 2011
SERVICE: ARCHITECTURE, LANDSCAPE, CONSERVATION, INTERIORS
SECTOR: ARTS + CULTURE, CIVIC
CONTRACTOR: JOHN WEAVER CONSTRUCTION
LANDSCAPE: AUSTIN-SMITH: LORD
STRUCTURES: KPA ASSOCIATES
SERVICES: SILCOCK DAWSON
COST CONSULTANT: DAVIS LANGDON
LISTING: GRADE II


















































