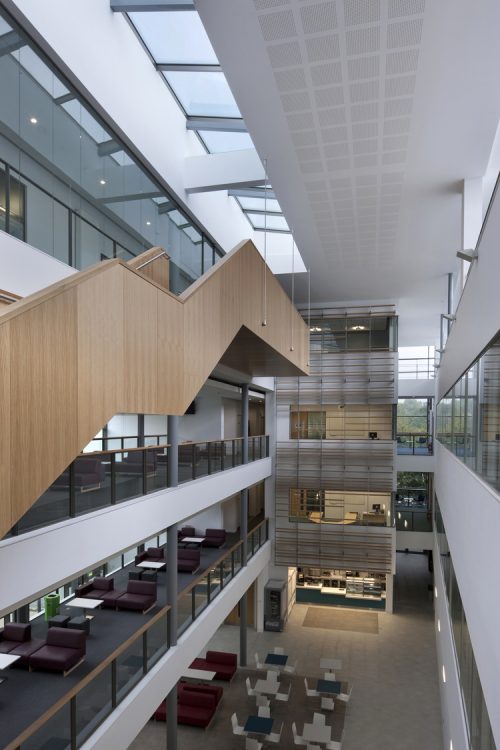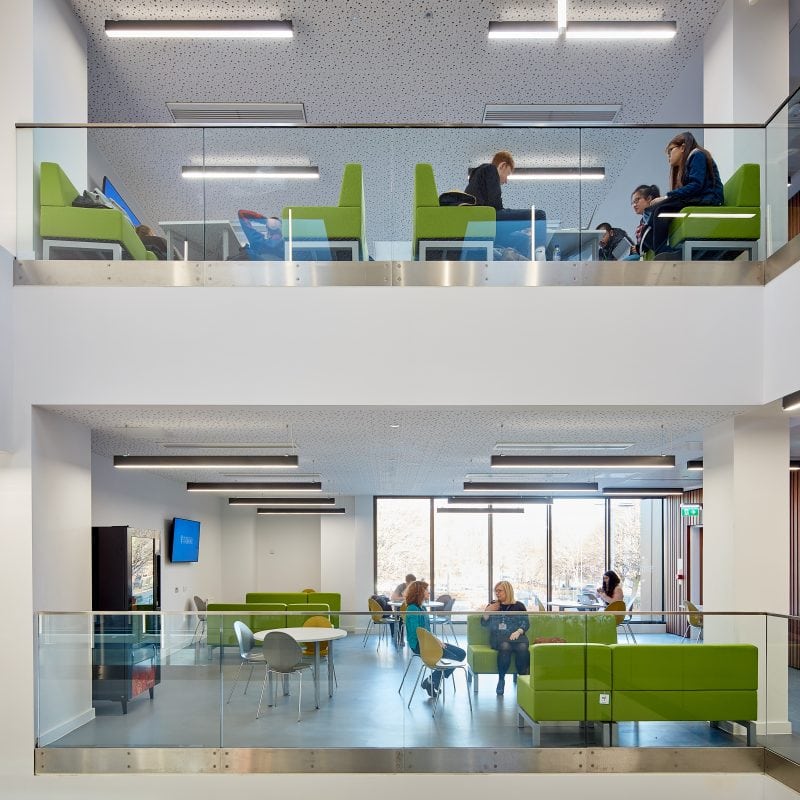Our second RIBA Award winning project for Cardiff Metropolitan University
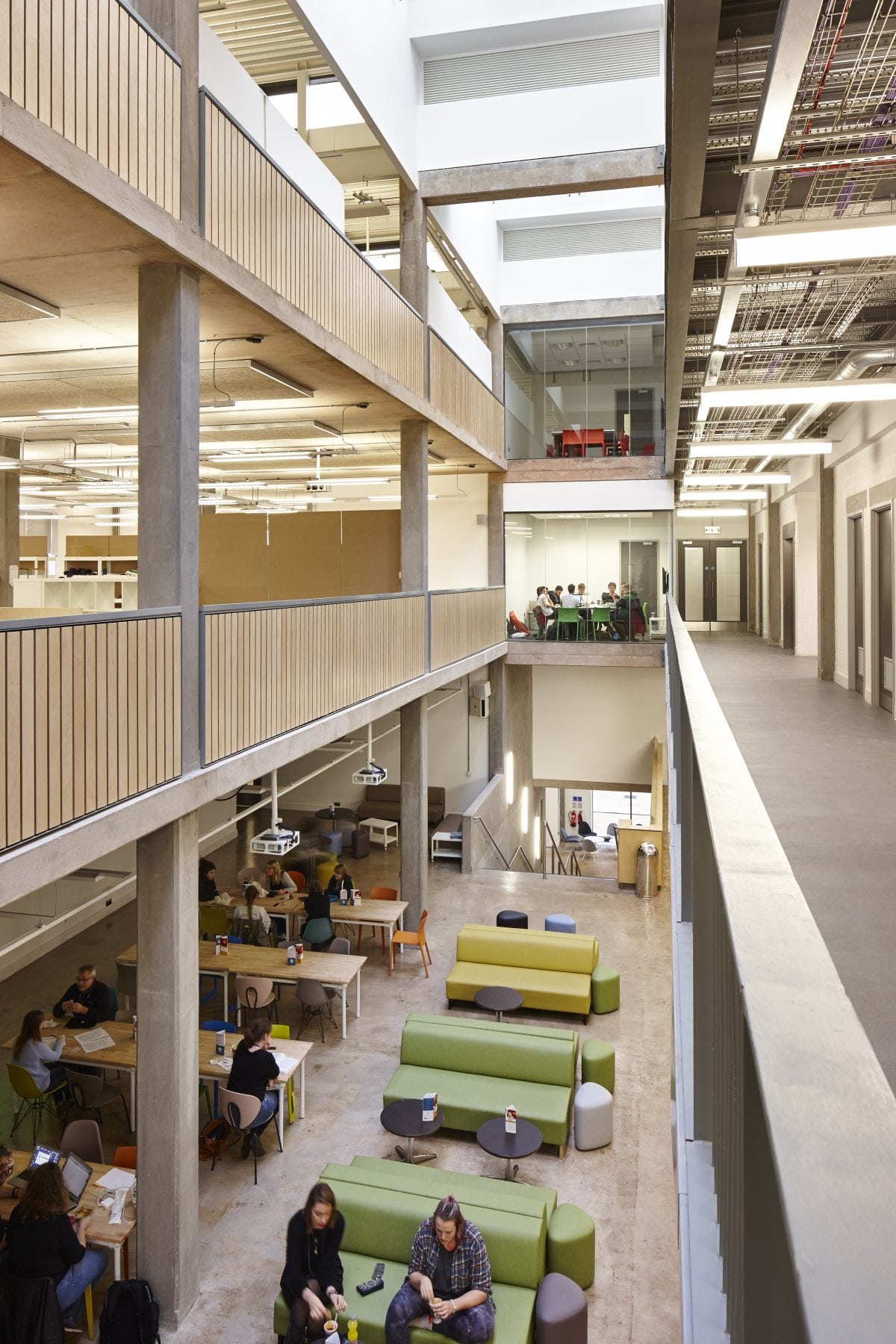
- Home
- CARDIFF SCHOOL OF ART + DESIGN (Interiors)
Cardiff School of Art + Design
Austin-Smith:Lord was appointed as Lead Designer for the £10m new build, RIBA Award winning Cardiff School of Art & Design, which is the second major phase of development at the campus following the RIBA Award winning Cardiff School of Management.
The internationally recognised School is now able deliver all its courses and develop its research in a modern facility that brings together all of its interests in fine art, ceramics, product design, illustration, making, graphic communication, textiles and architectural design and technology.
We assisted the client in developing the design brief and we produced a number of design options to suit the constrained site. An options appraisal was carried out, with the preferred option developed through to a successful planning submission.
The client’s aspiration was for an inherently simple to use and low energy building, delivering a high quality piece of design befitting of the School of Art & Design and raising the profile of the Llandaff campus.
Austin-Smith:Lord are our Architects for our completed Management School and our new Art Facility currently being constructed at our Llandaff campus. On both projects they have been pro-active and a pleasure to work with from inception to completion of the project(s).
Ian Jones – Head of Property Services, Cardiff Metropolitan University
CLIENT: CARDIFF METROPOLITAN UNIVERSITY
COMPLETION: 2013
SERVICE: ARCHITECTURE, LANDSCAPE, INTERIOR DESIGN
SECTOR: EDUCATION
CONTRACTOR: WILMOTT DIXON
LANDSCAPE: AUSTIN-SMITH: LORD
STRUCTURES: ARUP
SERVICES: SILCOCK DAWSON
COST CONSULTANT: DAVIS LANGDON
AWARDS:
2015 RIBA REGIONAL AWARD
RIBA Award-winning building, forming first phase of a redevelopment masterplan for Cardiff Metroplitan University’s Llandaff Campus
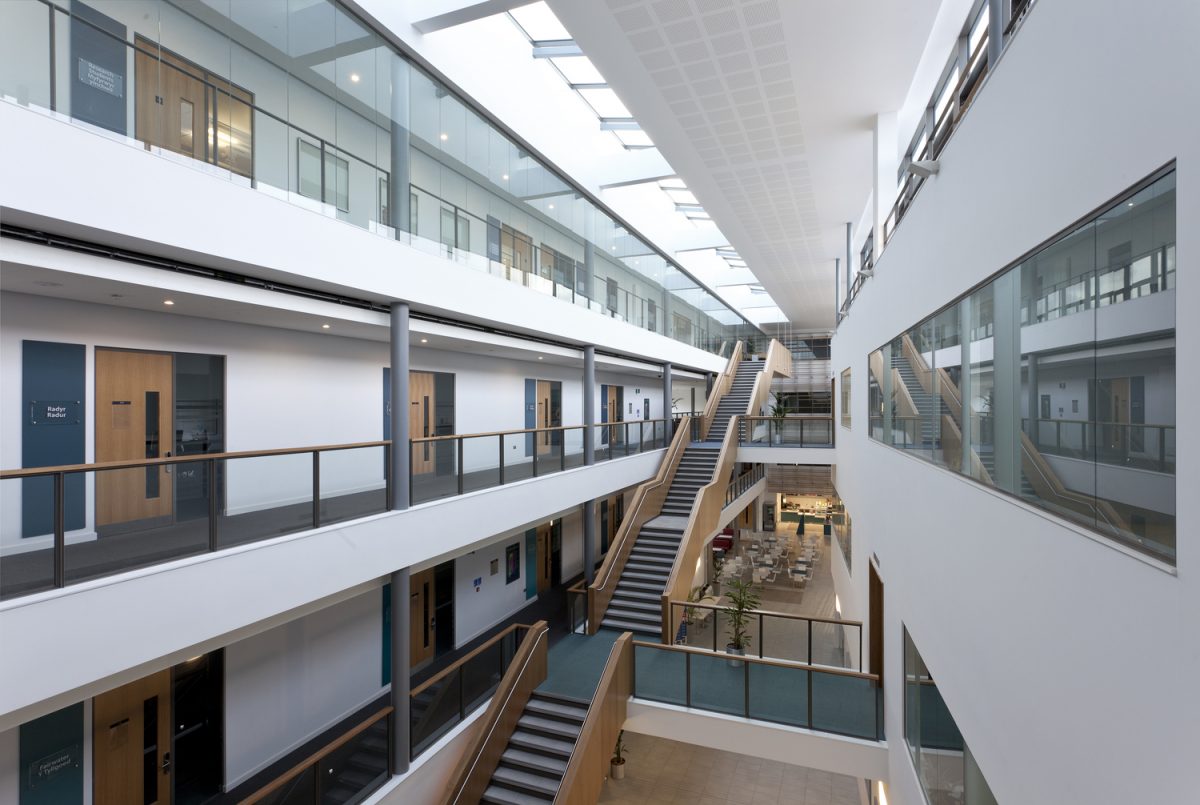
- Home
- CARDIFF SCHOOL OF MANAGEMENT (Interiors)
Cardiff School of Management
The £13 million Cardiff School of Management building is the first phase of a redevelopment master-plan for Cardiff Metropolitan University’s Llandaff Campus. It provides purpose designed accommodation for a total of 160 staff and approximately 2000 students totaling approximately 7800 square metres of floor space.
The Client required a ‘signature’ building of high architectural quality and that the design addressed sustainability issues and achieved a BREEAM ‘Excellent’ rating. Since completion, student applications have risen 25% against a national average of 4% for similar courses and the University tops the UK league tables for student satisfaction.
The building has also become an extremely popular events and conference venue with year one revenue rising to £20m against an investment value of just £21m. The award winning building was delivered ahead of programme and under budget at just £1600/sqm. The design comprises accommodation set either side of an atrium space which runs the length of the building. A three storey wing houses the main entrance, administration area, the hospitality suite and has staff workspaces at upper floors. On the opposite side of the atrium, a four storey wing houses the majority of the teaching spaces. The atrium will provide the social heart of the building. A feature staircase rises in a continuous line from ground to third floor and bridges at each level connect the two sides of the building. A 200 seat lecture theatre cantilevers over the main entrance below, positioned on the main axis of approach through the campus and provides a dramatic visual stop-end to this key vista.
This (Cardiff School of Management) is an incredibly important project for everyone involved, with a high profile and intended to set a new bench mark in standards of design, quality and delivery. I was also extremely keen to introduce a Partnering and collaborative ethos into all project procurement having seen the benefits that this brings.
I am pleased that ASL have not only come up with some very exciting design proposals but have also fully embraced the collaborative approach that was so important to us. They have been very proactive in helping to bring together the sometimes disparate requirements of the various end user groups and demonstrate a good balance between pragmatic flexibility and safeguarding important design concepts, which should lead to a highly successful outcome.
David Benson – Head of Estates, UWIC
CLIENT: CARDIFF METROPOLITAN UNIVERSITY
COMPLETION: 2010
SERVICE: ARCHITECTURE, LANDSCAPE, INTERIORS
SECTOR: EDUCATION
CONTRACTOR: WILLMOTT DIXON
LANDSCAPE: AUSTIN-SMITH: LORD
STRUCTURES: BRADLEY ASSOCIATES
SERVICES: HOWARD DOOLAN ASSOCIATES
COST CONSULTANT: BOWEN & PARTNERS
AWARDS:
2011 RIBA AWARD
2011 BEST OF WELSH DESIGN AWARDS
BREEAM Excellent new college building on a town centre site
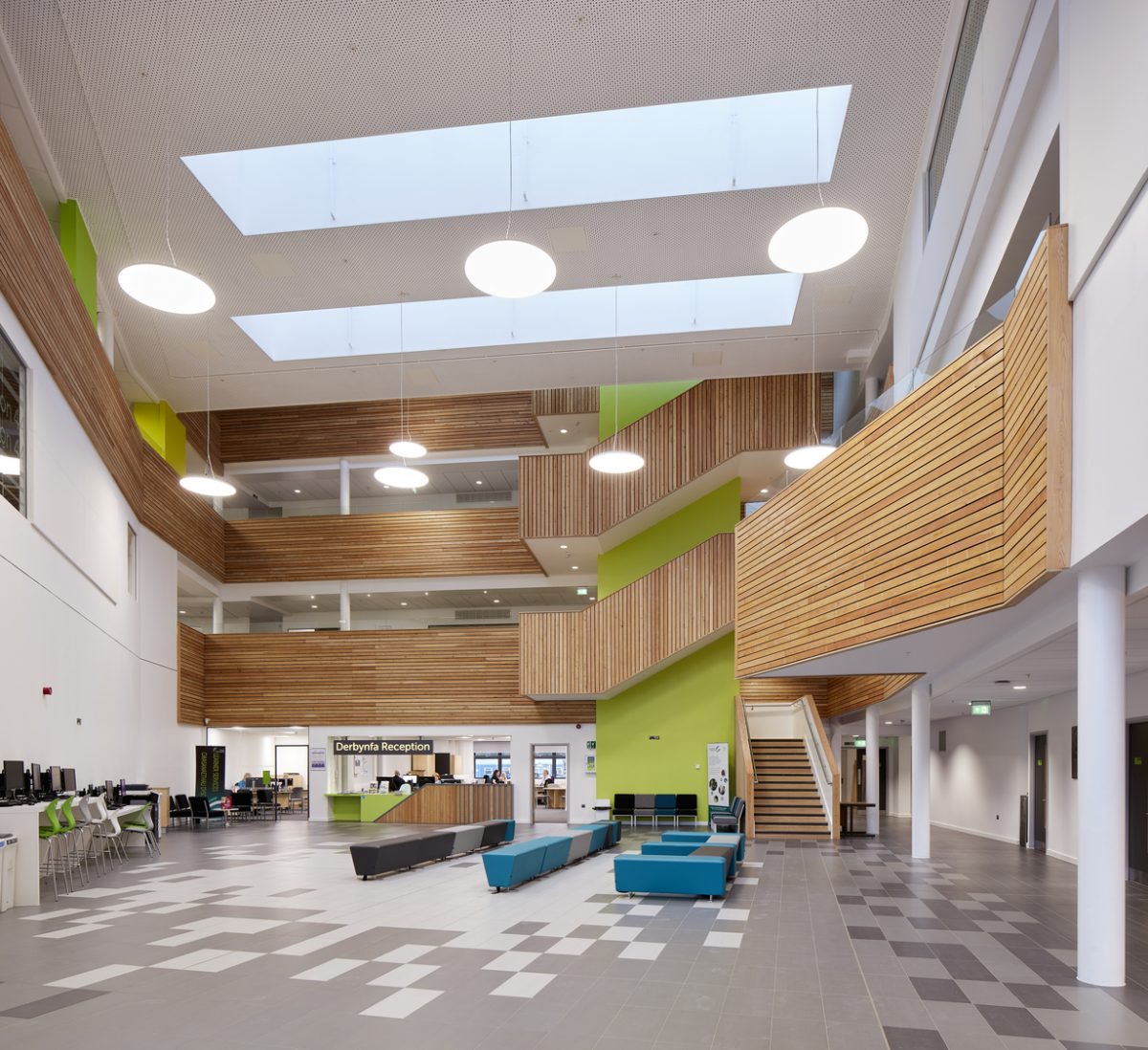
- Home
- COLEG Y CYMOEDD ABERDARE CAMPUS (Interiors)
Coleg Y Cymoedd Aberdare Campus
Austin-Smith:Lord was appointed by Coleg y Cymoedd to develop proposals and brief for a new campus at Aberdare in 2013, achieving Outline Planning for the scheme. The college secured match funding from the Welsh Assembly Government in 2015 after which the construction contract was awarded to Kier Construction. Austin-Smith:Lord were appointed to deliver the detailed and technical design through to completion and handover.
With a total project value of approximately £22m, the masterplan design replaces the existing campus on the town outskirts with a new landmark 5750sqm College building on a town centre site. A highly sustainable location, the brownfield site benefits from excellent transport links from the adjacent railway and bus station, as well as the local amenities of the town centre. A multidisciplinary approach was followed to reach a solution to the flood risk posed by this challenging site.
The College are delighted with our new Aberdare campus building. Austin-Smith:Lord worked with us from the earliest stages to understand our needs and turn that into an inspiring design.
Judith Evans – College Principal
Click here and listen to feedback from a variety of people using the new building
COMPLETION: 2017
SERVICE: ARCHITECTURE, LANDSCAPE, INTERIORS
SECTOR: EDUCATION
CONTRACTOR: KIER CONSTRUCTION
LANDSCAPE: AUSTIN-SMITH: LORD
STRUCTURES: ARUP
SERVICES: ARUP/LORNE STEWART
COST CONSULTANT: MOTT MACDONALD
AWARDS: 2018 INSIDER WALES PROPERTY AWARDS, DEVELOPMENT OF THE YEAR
First BREEAM Outstanding school in Wales at design stage
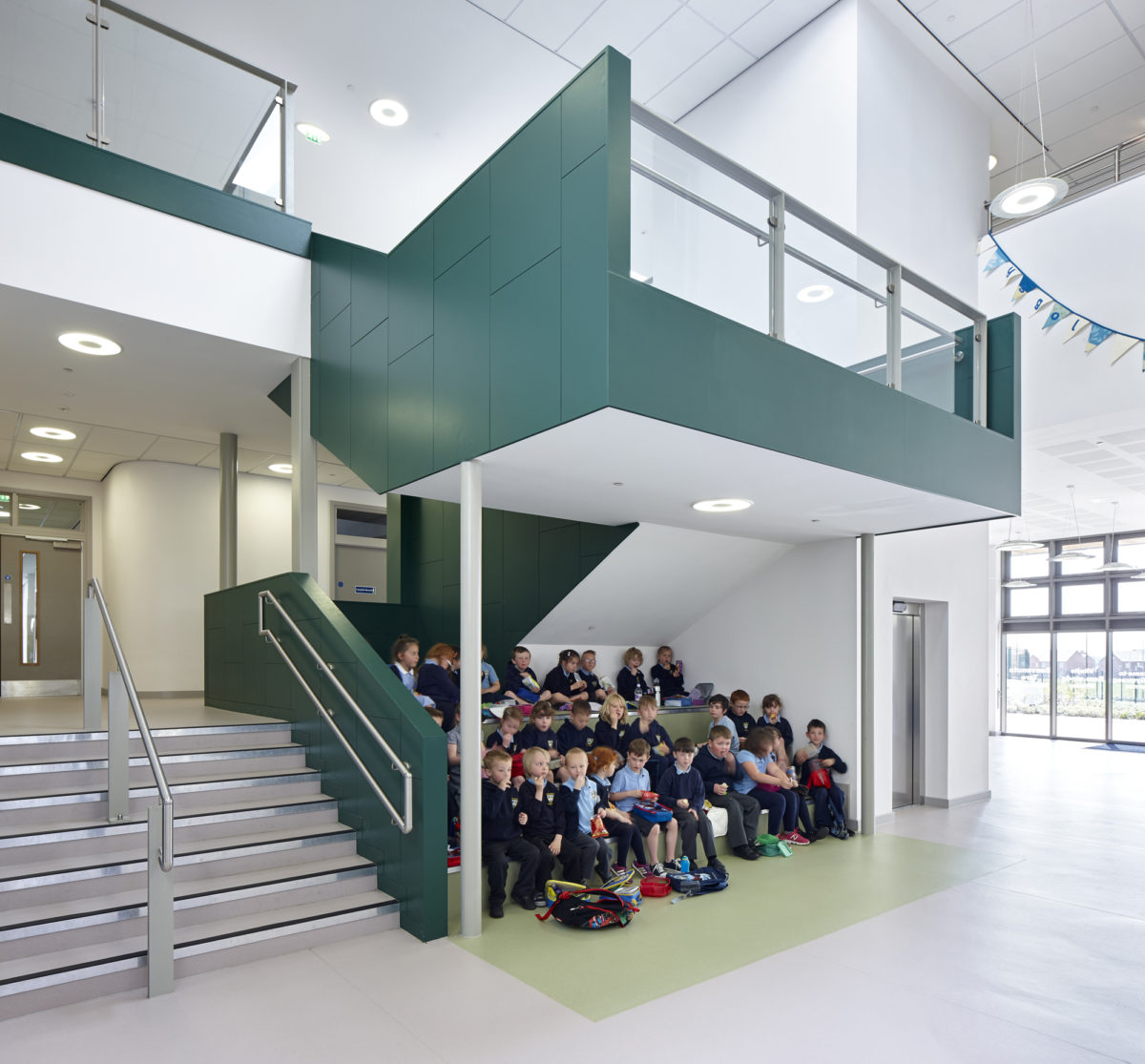
- Home
- YSGOL FFWRNES (Interiors)
Austin-Smith:Lord undertook the role of Executive Architect in the development of a new BREEAM Outstanding 472 pupil combined Nursery and Primary Welsh medium School in the Furnace area of Llanelli.
The school’s imaginative design provides a variety of stimulating learning spaces. Arranged over two stories the design maximises the views to the nearby coastline whilst minimising the building footprint.
Courtyards, covered classrooms and a roof terrace have immediate links to classrooms and the ecologically rich woodland setting.
Sustainability was a key consideration, with the aim of achieving a highly sustainable development. There are two different but connected aspects to this: a zero carbon aspiration and a BREEAM rating of Outstanding, making it one of the first BREEAM Outstanding Primary Schools in Wales, and the first to achieve BREEAM Outstanding at design stage.
We have an excellent working relationship with A-S:L which commenced at Ysgol Ffwrness. From an early stage we were impressed by the way in which A-S:L as a business and its staff conducted themselves. as a result of our experience and due to the confidence we have in them to deliver a project which will surpass expectation, we have since worked with A-S:L on numerous bids and projects under a contractor led D&B arrangement.
Jon Williams, Managing Director – WRW Construction
CLIENT: CARMATHENSHIRE COUNTY COUNCIL
COMPLETION: 2014
SERVICE: ARCHITECTURE, LANDSCAPE, INTERIORS
SECTOR: EDUCATION
CONTRACTOR: WRW CONSTRUCTION
LANDSCAPE: AUSTIN-SMITH: LORD
STRUCTURES: CB3 CONSULT
SERVICES: SABA CONSULT
COST CONSULTANT: FAITHFUL & GOULD
Flagship building for the University of Gloucester
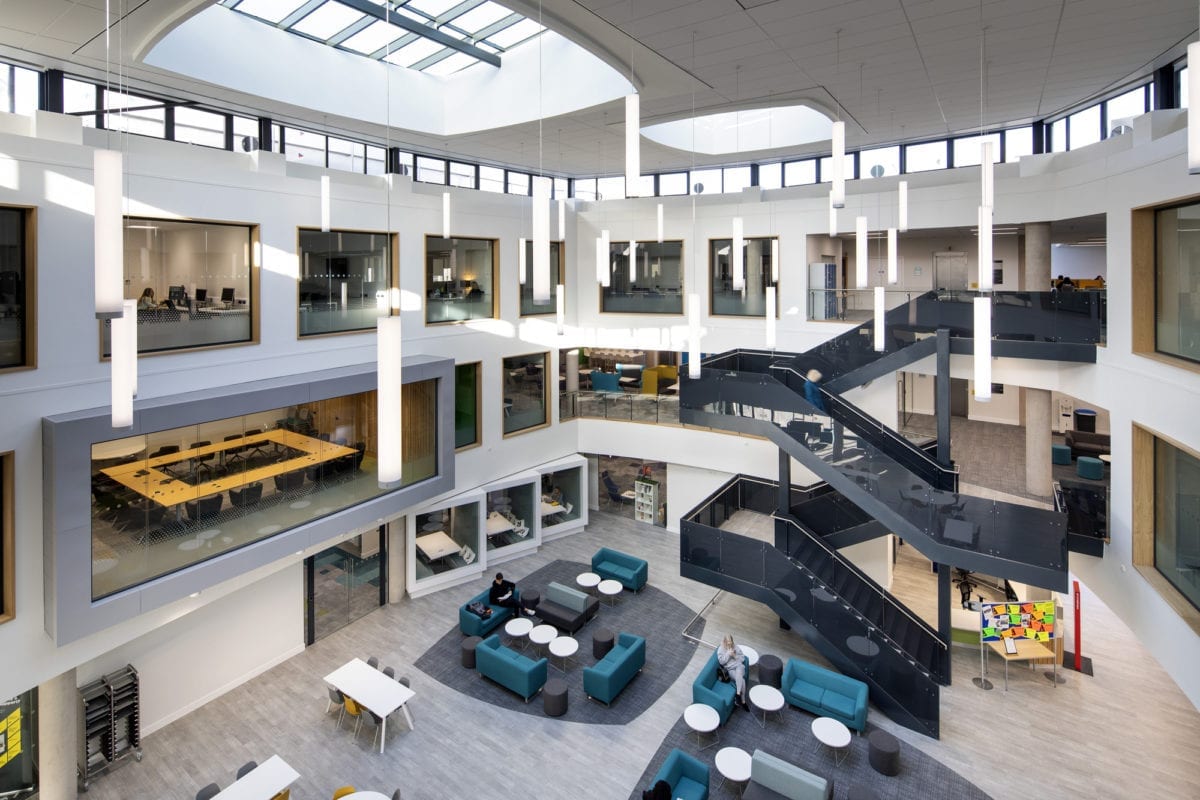
- Home
- BUSINESS SCHOOL AND GROWTH HUB, GLOUCESTER (INTERIORS)
Business School & Growth Hub, Gloucester
The new £17m flagship Business School and Growth Hub building for the University of Gloucestershire is a central part of the wider development of the University’s Oxstalls Campus. It provides 5,500m2 of purpose-built learning spaces to accommodate the expanding student population and academic offering, whilst consolidating the University’s presence within Gloucester.
As the most significant element of the campus masterplan, the Business School forges links to the remodelled sports facility and new student accommodation, as well as including significant areas of meadowland, hard landscaping, car parking and making provision for a future phase of development of approximately 5,000m2.
Austin-Smith:Lord have worked well alongside a challenging client to deliver an outstanding design that we are all looking forward to acting as a new home for the Business School and Growth Hub and a catalyst for future planned investment at our Gloucester campus.
Duncan White – Executive Director of Estates Strategy at the University of Gloucestershire
CLIENT: UNIVERSITY OF GLOUCESTERSHIRE
COMPLETION: 2018
SERVICE: ARCHITECTURE, INTERIOR DESIGN, LANDSCAPE
SECTOR: EDUCATION
CONTRACTOR: WILLMOTT DIXON
LANDSCAPE: AUSTIN-SMITH: LORD
STRUCTURES: ARUP
SERVICES: ARUP
Mixed use development of 97,000m2 comprising offices, hotel, residential apartments, shopping, food and drink over three levels of underground parking
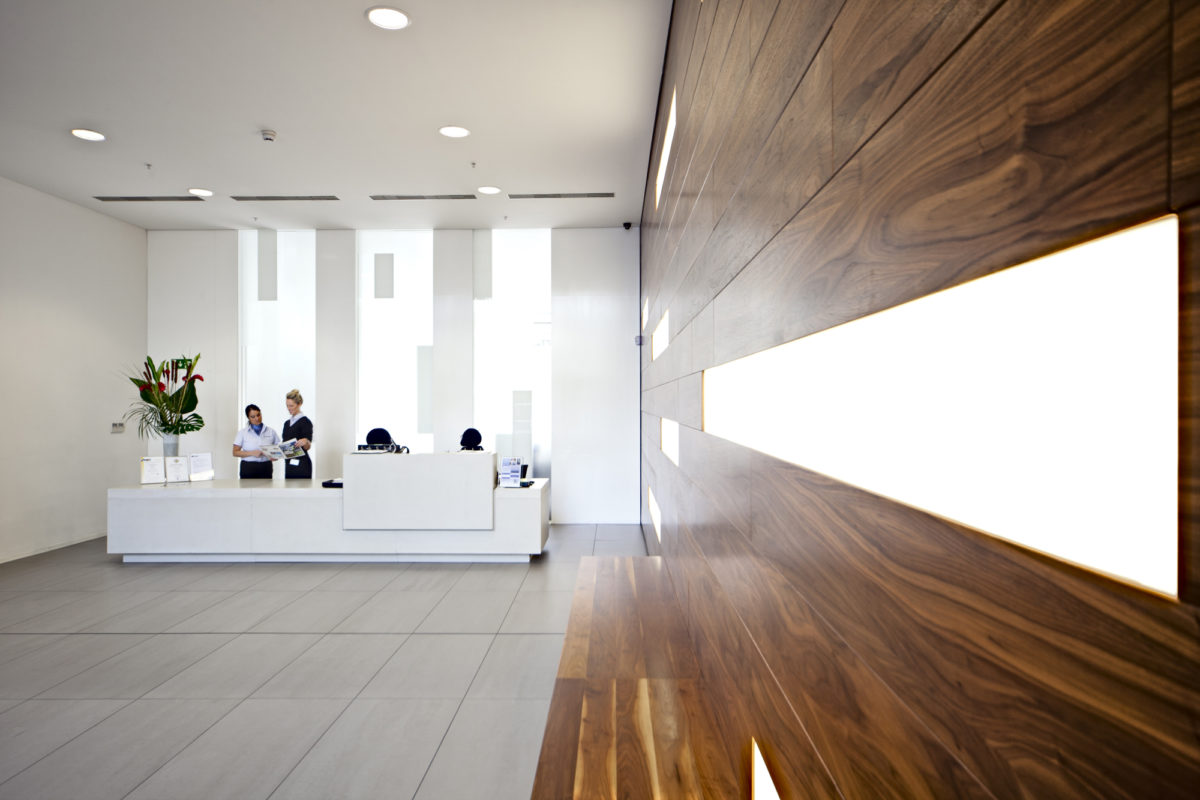
- Home
- THREE PICCADILLY PLACE (Interiors)
Located within the city centre and the Piccadilly Regeneration area, Piccadilly Place is a mixed use development of 97,000 square metres comprising offices, hotel, residential apartments, shopping, food and drink over three levels of underground parking. The gateway site creates a new entrance to Manchester whether arriving by train or by car from the South.
The masterplan augments existing routes around and through the site with the creation of a new pedestrian footbridge connecting to Piccadilly Station. Austin-Smith:Lord’s masterplan is realised through buildings by several architects including our own Three Piccadilly Place, 250,000 sqft of speculative office space clad in a copper zinc alloy.
Austin-Smith:Lord has risen to the challenge of this complex city centre project, coordinating the work of six architects and various artists within their overall scheme. They have responded to the various interests of our joint landowners, Manchester City Council and Greater Manchester Passenger Transport Executive; Planning and Building Control and Council Access Officers, amongst others.
We continue to be impressed with the commitment and service that Austin-Smith:Lord has and continues to provide.
Tony Giddings – Construction Director, Argent Estates Ltd
CLIENT: ARGENT ESTATES LTD
COMPLETION: 2008
SERVICE: ARCHITECTURE, INTERIOR DESIGN, LANDSCAPE
SECTOR: COMMERCIAL
CONTRACTOR: CARILLION PLC
LANDSCAPE: AUSTIN-SMITH: LORD
STRUCTURES: TIER CONSULTING
SERVICES: SHEPHERD ENGINEERING SERVICES
COST CONSULTANT: FAITHFUL + GOULD
Competition-winning design for the heart of Teesside University’s campus
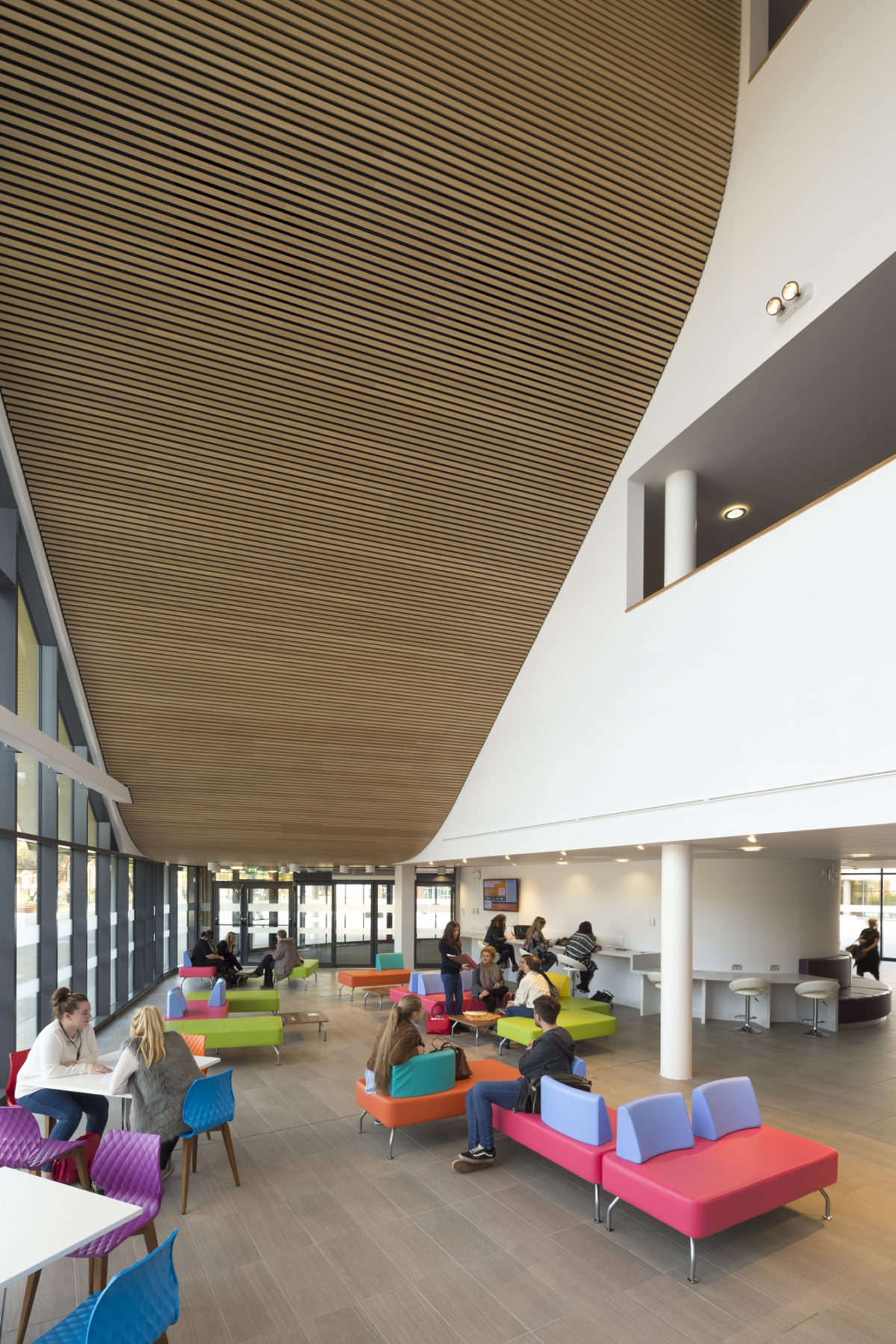
- Home
- TEESSIDE UNIVERSITY: THE CURVE (Interiors)
Teesside University: The Curve & Campus Heart
The Curve is a competition-winning design for the heart of Teesside University’s campus. Our winning entry envisaged a central piazza, the Campus Heart, defined by two dynamic complementary buildings, The Curve and a new conference centre, and further framed by the existing library and students union building.
The Curve is now the centre piece of the University’s campus and has been a regenerative spur for both the University and the wider community. There are three floors of collaborative general teaching spaces. A new Vice Chancellor’s Suite occupies the upper two floors with a boardroom, conference facilities and office space commanding panoramic views across the city and campus, including the iconic Tees Transporter Bridge.
The Curve is a stunning building and the campus as a whole has been transformed – it is completely unrecognisable compared with how it looked 18 months ago. The Curve and Campus Heart signal an exciting new chapter for Teesside University, providing state of the art learning and teaching facilities as well as an environment for students, stakeholders and the whole community to be proud of.
Malcom Page, Chief Operating Officer – Teesside University
CLIENT: TEESSIDE UNIVERSITY
COMPLETION: 2016
SERVICE: ARCHITECTURE, INTERIORS, LANDSCAPE
SECTOR: EDUCATION
CONTRACTOR: BAM CONSTRUCTION
LANDSCAPE: AUSTIN-SMITH: LORD
STRUCTURES: HALCROW
SERVICES: HALCROW
COST CONSULTANT: SUMMERS INMAN
AWARDS:
2016 RICS NE AWARDS – BUILDING OF THE YEAR
2016 RICS NE AWARDS – REGENERATION
2016 RICS NE AWARDS – DESIGN THROUGH INNOVATION
Refurbishment of the Birmingham Royal Ballet building
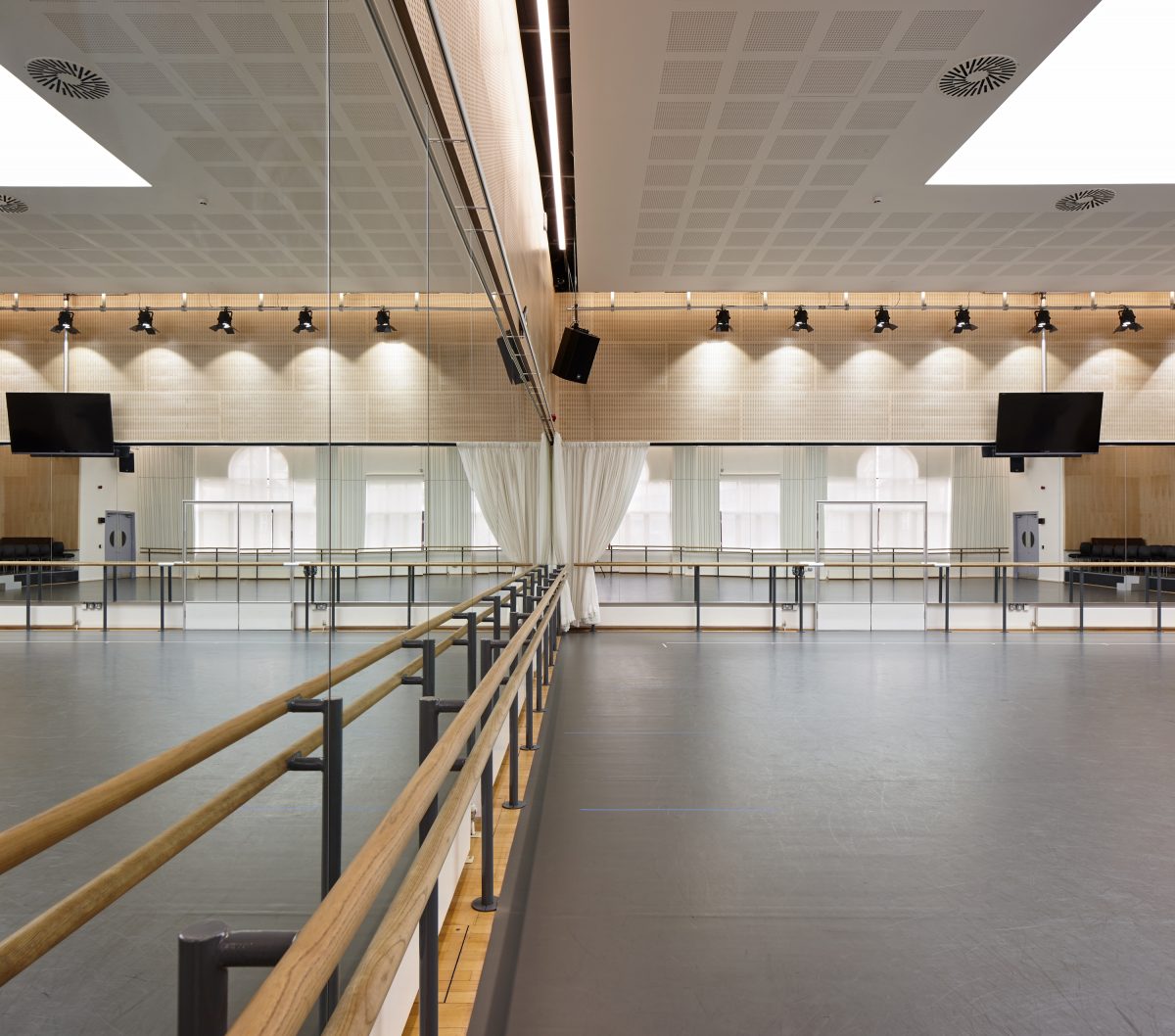
- Home
- BIRMINGHAM ROYAL BALLET (Interiors)
With aspirations of creating a world-class centre of excellence as a dance rehearsal facility and also to support the wide range of additional activities expected of a modern arts organisation, Austin-Smith:Lord was appointed by Birmingham Royal Ballet as architect, interior designer and design team leader for the refurbishment of the Birmingham Royal Ballet building.
The refurbishment included the upgrade of two existing ballet rehearsal studios, the creation of an informal performance venue for audiences of up to 100 people within the existing footprint of the two other rehearsal rooms, the complete replacement of current facilities for dancers’ changing, welfare and rest areas and existing administration offices. The existing reception and main access into the building has also been addressed and improved.
The major priorities that have been achieved include the improvement of the working environment for dancers and admin staff, eradication of existing accessibility difficulties inherent in the existing building, significant upgrade and replacement of existing heating, ventilation and lighting systems to meet 21st Century performance and energy use standards and enhancement of corporate branding and signage on the exterior of the building.
A-S:L produced a fine design for the studio and administration home of Birmingham Royal Ballet. The building required a major overhaul after 25 years of busy use and needed to be brought into the 21st Century. For the sum of £2.7M A-S:L created state of the art dance facilities within the existing building resolving historic ‘navigation’ issues and making the building accessible and open to external users. Significantly, the design was created with sustainability high on the agenda, both in terms of environment and future business needs. The design involved a major technical upgrade to provide the most efficient use of digital equipment to aid teaching and archiving. The net result is a beautiful and inspiring studio building that will set the standard for decades to come.
Christopher Barron – Chief Executive, Birmingham Royal Ballet
CLIENT: BIRMINGHAM BALLET
COMPLETION: 2014
SERVICE: ARCHITECTURE, INTERIOR DESIGN
SECTOR: ARTS & CULTURE
STRUCTURES: ARUP
SERVICES: ARUP
COST CONSULTANT: GLEEDS
“It’s like going to meet your gran and finding she’s turned into Beyoncé’
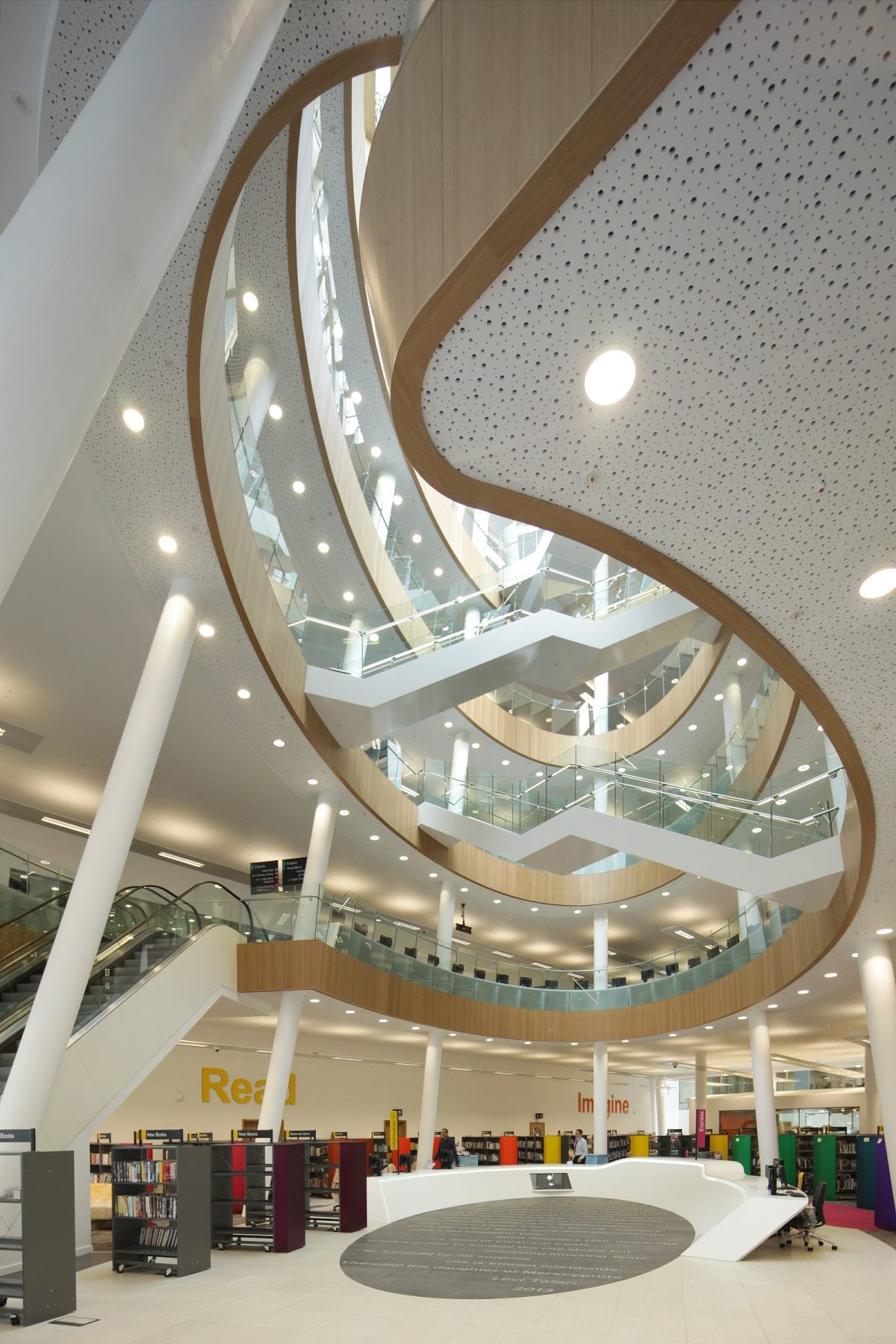
- Home
- LIVERPOOL CENTRAL LIBRARY (Interiors)
Liverpool Central Library
The Liverpool Central Library and Archive Project is a unique and prestigious scheme within the heart of Liverpool’s World Heritage Site. The project provided a 8000m2 library and specialist archive and restored 4000m2 of Grade II* Listed historic buildings on William Brown Street.
A new 6-floor library, with an exciting atrium, gives the City of Liverpool a library for the 21st Century. The library connects to the historic Picton Library, the Hornby Library and Oak Room giving these areas a new lease of life and bringing them into public use.
It’s like going to meet your gran and finding she’s turned into Beyoncé
Frank Cottrell Boyce
Central Library is without doubt one of the most significant and celebrated buildings in Liverpool and its restoration is more than just bringing a venue back into use – its investing in the heritage of the city.
Breathtaking development.
Joe Anderson – mayor of Liverpool
CLIENT: LIVERPOOL CITY COUNCIL/INSPIRE PARTNERSHIP
COMPLETION: PHASE 1 2013. PHASE 2 2015
SERVICE: ARCHITECTURE, LANDSCAPE, INTERIORS, CONSERVATION
SECTOR: ARTS & CULTURE
CONTRACTOR: SHEPHERD CONSTRUCTION
LANDSCAPE: AUSTIN-SMITH: LORD
STRUCTURES: ROC CONSULTING
SERVICES: BURO HAPPOLD
COST CONSULTANT: SHEPHERD CONSTRUCTION
AWARDS:
2014 RIBA NW REGIONAL AWARD
2014 RIBA NW CONSERVATION AWARD
2014 RICS AWARD: NW PROJECT OF THE YEAR
2014 RICS AWARDS: NW COMMUNITY BENEFIT AWARD
2014 RICS AWARD: NW TRAVEL & TOURISM
2014 LANDSCAPE INSTITUTE AWARDS: HIGHLY COMMENDED
2013 BUILDING AWARD: BEST TECHNICAL INNOVATION
2013 NW REGIONAL CONSTRUCTION AWARDS: REGIONAL PROJECT OF THE YEAR
2013 LABC NW BUILDING EXCELLENCE AWARDS: REGIONAL WINNER
State-of-the-art new facility that encourages collaborative and social learning
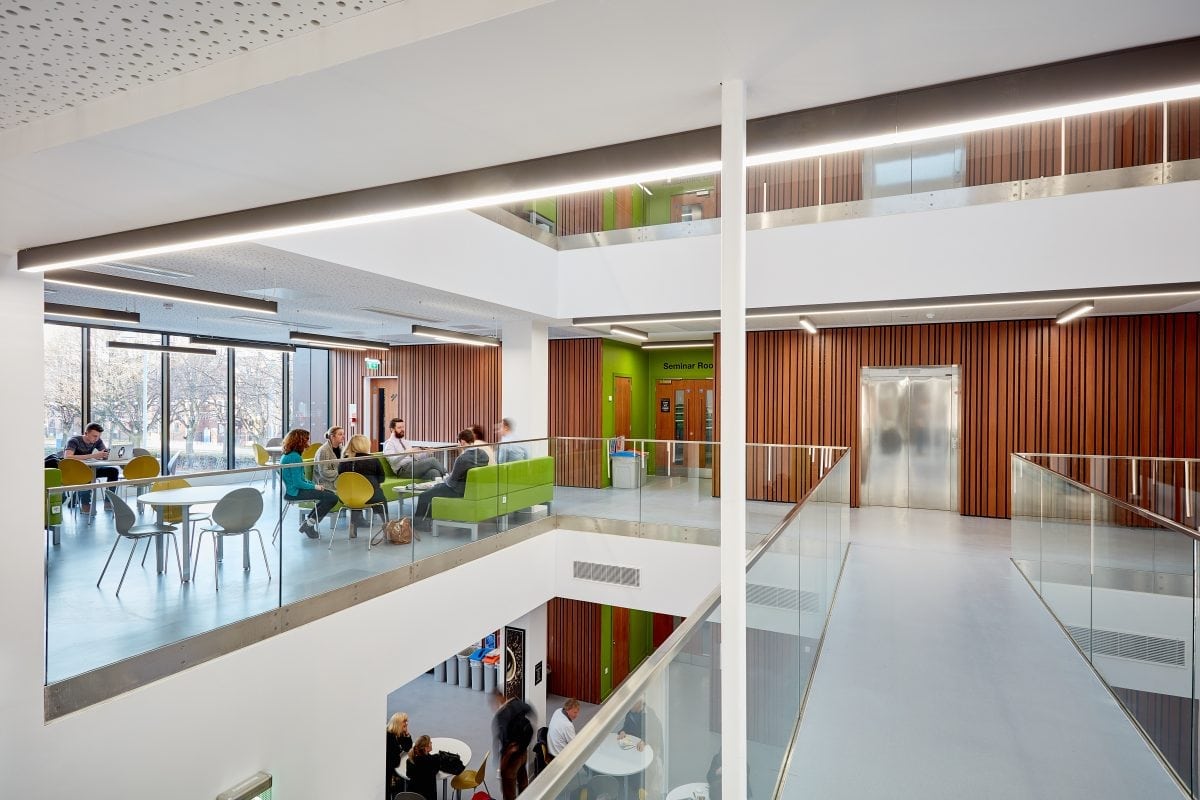
- Home
- LIVERPOOL SCHOOL OF MANAGEMENT (Interiors)
University of Liverpool School of Management
The Management School at the University of Liverpool is successful and highly regarded. Student numbers are increasing rapidly. To meet this demand, Austin-Smith:Lord were commissioned in October 2013 to develop the management school to accommodate 450 additional students by re-organising and extending the existing facilities.
The project vision was to embrace modern methods of teaching in a state-of-the-art new facility that encourages collaborative and social learning. The accommodation also includes a case pit for debate and discussion and a trading floor.
The new extension is a highly sustainable, BREEAM Excellent building.
The University of Liverpool has a distinguished architectural history. The best buildings on the campus are confident expressions of their age. The pieces form a coherent whole by respecting the context. The vision for the new extension as the third component in the evolution of the Management School is to modernise, raise the profile and rebrand to meet market expectations.
Adam Sunderland, Lead Architect, Austin-Smith:Lord
CLIENT: UNIVERSITY OF LIVERPOOL
COMPLETION: 2016
SERVICE: ARCHITECTURE, LANDSCAPE, INTERIORS
SECTOR: EDUCATION
CONTRACTOR: ULCCO SP
LANDSCAPE: AUSTIN-SMITH: LORD
STRUCTURES: SUTCLIFFES
SERVICES: STEVEN A HUNT + ASSOCIATES
COST CONSULTANT: YOUDAN BRIGGS LTD

 FITZALAN HIGH SCHOOL, CARDIFFA key brief objective was that the design of the new school should provide flexible and adaptable spaces to teach and learn the New Progressive Curriculum
FITZALAN HIGH SCHOOL, CARDIFFA key brief objective was that the design of the new school should provide flexible and adaptable spaces to teach and learn the New Progressive Curriculum AYRSHIRE HOSPICEDesign of a supportive palliative care environment for those in Ayrshire with life-limiting illness
AYRSHIRE HOSPICEDesign of a supportive palliative care environment for those in Ayrshire with life-limiting illness OLD COLLEGE, ABERYSTWYTHWe are developing a vision for the future of this Grade 1 Listed building
OLD COLLEGE, ABERYSTWYTHWe are developing a vision for the future of this Grade 1 Listed building COMMUNITY HUB, ARCHIVE + LIBRARY, SWANSEATransformation of two vacant department stores in the heart of Swansea.
COMMUNITY HUB, ARCHIVE + LIBRARY, SWANSEATransformation of two vacant department stores in the heart of Swansea. BANANA ISLAND VILLASThree villas in the affluent Banana Island neighbourhood of Lagos, Nigeria
BANANA ISLAND VILLASThree villas in the affluent Banana Island neighbourhood of Lagos, Nigeria
 CARMARTHEN HWBRe-purposing of the redundant Debenhams department store building in the centre of Carmarthen into a new Hwb facility
CARMARTHEN HWBRe-purposing of the redundant Debenhams department store building in the centre of Carmarthen into a new Hwb facility YSGOL Y GRAIG PRIMARY SCHOOLNew build, 240 pupil, one form entry primary and nursery school in Merthyr Tydfil
YSGOL Y GRAIG PRIMARY SCHOOLNew build, 240 pupil, one form entry primary and nursery school in Merthyr Tydfil SCHOOL OF HEALTHCARE SCIENCES RELOCATION, CARDIFF UNIVERSITYRelocation of the School of Healthcare to a new site adjacent to the UHW hospital
SCHOOL OF HEALTHCARE SCIENCES RELOCATION, CARDIFF UNIVERSITYRelocation of the School of Healthcare to a new site adjacent to the UHW hospital LIFE SCIENCES INNOVATION CENTRE, INVERNESS£9 million Life Sciences Innovation Centre in Inverness for partnering Client consortium of Highlands and Islands Enterprise (HIE) and the University of the Highlands and Islands (UHI).
LIFE SCIENCES INNOVATION CENTRE, INVERNESS£9 million Life Sciences Innovation Centre in Inverness for partnering Client consortium of Highlands and Islands Enterprise (HIE) and the University of the Highlands and Islands (UHI). ALEXANDER HOUSE OFFICE REFURBISHMENT, CARDIFF METROPOLITAN UNIVERSITYPDR is a world leading design consultancy and applied research facility owned by Cardiff Metropolitan University.
ALEXANDER HOUSE OFFICE REFURBISHMENT, CARDIFF METROPOLITAN UNIVERSITYPDR is a world leading design consultancy and applied research facility owned by Cardiff Metropolitan University. TEESSIDE UNIVERSITY: THE CURVE (Interiors)Competition-winning design for the heart of Teesside University’s campus
TEESSIDE UNIVERSITY: THE CURVE (Interiors)Competition-winning design for the heart of Teesside University’s campus LIVERPOOL CENTRAL LIBRARY (Interiors)"It’s like going to meet your gran and finding she’s turned into Beyoncé’
LIVERPOOL CENTRAL LIBRARY (Interiors)"It’s like going to meet your gran and finding she’s turned into Beyoncé’
 NISSI BEACH VILLAS, CYPRUSHomeCARDIFF SCHOOL OF ART + DESIGN (Interiors)Nissi Beach Villas Cyprus Austin-Smith:Lord designed a number of high specification villas for Fastro Developments and SolTerra on the last beach-fronted site in Ayia Napa. Located to the East end of Nissi Beach the site has stunning views of the Mediterranean Sea. As the brief called for exclusive properties, privacy was central to the development of the designs. The decision was made at the start of the project to organise each plot around a pool and sheltered gardens, with an essentially L-shaped floor plan, the orientation of which was established through solar studies to achieve maximum daylight for the private external spaces as well as the main outlook from the principal reception and bedrooms. The villa forms a protective barrier for the private external space, with its external façade evolving into a thick curved concrete wall, reflecting traditional local structures and forming a distinctive street presence.LOCATION: CYPRUSCLIENT: FASTRO DEVELOPMENTSVALUE: NOT DISCLOSED SERVICE: ARCHITECTURE, INTERIORS, LANDSCAPE SECTOR: RESIDENTIAL LANDSCAPE: AUSTIN-SMITH:LORDDATASHEET
NISSI BEACH VILLAS, CYPRUSHomeCARDIFF SCHOOL OF ART + DESIGN (Interiors)Nissi Beach Villas Cyprus Austin-Smith:Lord designed a number of high specification villas for Fastro Developments and SolTerra on the last beach-fronted site in Ayia Napa. Located to the East end of Nissi Beach the site has stunning views of the Mediterranean Sea. As the brief called for exclusive properties, privacy was central to the development of the designs. The decision was made at the start of the project to organise each plot around a pool and sheltered gardens, with an essentially L-shaped floor plan, the orientation of which was established through solar studies to achieve maximum daylight for the private external spaces as well as the main outlook from the principal reception and bedrooms. The villa forms a protective barrier for the private external space, with its external façade evolving into a thick curved concrete wall, reflecting traditional local structures and forming a distinctive street presence.LOCATION: CYPRUSCLIENT: FASTRO DEVELOPMENTSVALUE: NOT DISCLOSED SERVICE: ARCHITECTURE, INTERIORS, LANDSCAPE SECTOR: RESIDENTIAL LANDSCAPE: AUSTIN-SMITH:LORDDATASHEET UNIVERSITY OF SOUTH WALES NEWPORT CAMPUS REFURBISHMENTInterior Design services for phased refurbishment works at the University of South Wales Newport Campus
UNIVERSITY OF SOUTH WALES NEWPORT CAMPUS REFURBISHMENTInterior Design services for phased refurbishment works at the University of South Wales Newport Campus MILKWOOD ROAD LONDONHomeCARDIFF SCHOOL OF ART + DESIGN (Interiors)Milkwood Road London Austin-Smith:Lord worked with Pocket Living to design contemporary, stylish, intermediate-affordable homes for Londoners to buy on a number of different sites. For this long, narrow brownfield site that backs directly onto Network Rail land in Lambeth, South London, Austin-Smith:Lord proposed 48 units in a mix of modular one-bedroom Pocket units, socially rented and private-sale housing types, broken into three distinct building volumes. Each block establishes its own geometry and landscaped spaces in response to the changing conditions along the triangular strip of land, but the three share a common material treatment of dark, semi-glazed brick and full-height bronze anodised windows. Together, the group will connect the derelict site with the local community, possibly for the first time in its history.LOCATION: LONDONCLIENT: POCKET LIVINGVALUE: £4.8M COMPLETION: PLANNING 2011 SERVICE: ARCHITECTURE, INTERIORS SECTOR: RESIDENTIAL COST CONSULTANT: POCKET LIVINGDATASHEET
MILKWOOD ROAD LONDONHomeCARDIFF SCHOOL OF ART + DESIGN (Interiors)Milkwood Road London Austin-Smith:Lord worked with Pocket Living to design contemporary, stylish, intermediate-affordable homes for Londoners to buy on a number of different sites. For this long, narrow brownfield site that backs directly onto Network Rail land in Lambeth, South London, Austin-Smith:Lord proposed 48 units in a mix of modular one-bedroom Pocket units, socially rented and private-sale housing types, broken into three distinct building volumes. Each block establishes its own geometry and landscaped spaces in response to the changing conditions along the triangular strip of land, but the three share a common material treatment of dark, semi-glazed brick and full-height bronze anodised windows. Together, the group will connect the derelict site with the local community, possibly for the first time in its history.LOCATION: LONDONCLIENT: POCKET LIVINGVALUE: £4.8M COMPLETION: PLANNING 2011 SERVICE: ARCHITECTURE, INTERIORS SECTOR: RESIDENTIAL COST CONSULTANT: POCKET LIVINGDATASHEET THREE PICCADILLY PLACE (Interiors)Mixed use development of 97,000m2 comprising offices, hotel, residential apartments, shopping, food and drink over three levels of underground parking
THREE PICCADILLY PLACE (Interiors)Mixed use development of 97,000m2 comprising offices, hotel, residential apartments, shopping, food and drink over three levels of underground parking BUSINESS SCHOOL AND GROWTH HUB, GLOUCESTER (INTERIORS)Flagship building for the University of Gloucester
BUSINESS SCHOOL AND GROWTH HUB, GLOUCESTER (INTERIORS)Flagship building for the University of Gloucester LIVERPOOL SCHOOL OF MANAGEMENT (Interiors)State-of-the-art new facility that encourages collaborative and social learning
LIVERPOOL SCHOOL OF MANAGEMENT (Interiors)State-of-the-art new facility that encourages collaborative and social learning LLANELLY HOUSE, CARMARTHENSHIRE (INTERIORS)Restoration of this Grade I Listed Georgian Town House to its 18th Century glory
LLANELLY HOUSE, CARMARTHENSHIRE (INTERIORS)Restoration of this Grade I Listed Georgian Town House to its 18th Century glory
 CARMELITE MONASTERY (Interiors)Purpose-built new monastery for the Carmelite Sisters in Liverpool
CARMELITE MONASTERY (Interiors)Purpose-built new monastery for the Carmelite Sisters in Liverpool G-LIVE CONCERT HALL, GUILDFORD (INTERIORS)RIBA Award winning G-Live Concert Hall and entertainment venue
G-LIVE CONCERT HALL, GUILDFORD (INTERIORS)RIBA Award winning G-Live Concert Hall and entertainment venue DANCE HUB, BIRMINGHAM (Interiors)A striking new rooftop extension to Birmingham Hippodrome’s campus, the home of Birmingham Royal Ballet
DANCE HUB, BIRMINGHAM (Interiors)A striking new rooftop extension to Birmingham Hippodrome’s campus, the home of Birmingham Royal Ballet CARDIFF SCHOOL OF ART + DESIGN (Interiors)Our second RIBA Award winning project for Cardiff Metropolitan University
CARDIFF SCHOOL OF ART + DESIGN (Interiors)Our second RIBA Award winning project for Cardiff Metropolitan University SHREWSBURY MUSEUM (Interiors)Sensitive restoration and conversion of the Grade II* listed Vaughan’s Mansion and Grade II* Music Hall
SHREWSBURY MUSEUM (Interiors)Sensitive restoration and conversion of the Grade II* listed Vaughan’s Mansion and Grade II* Music Hall MONASTERY OF ST FRANCIS & GORTON (INTERIORS)RICS NW Building of the Year: Restoration and extension of the near derelict Grade II* Listed Church and Friary
MONASTERY OF ST FRANCIS & GORTON (INTERIORS)RICS NW Building of the Year: Restoration and extension of the near derelict Grade II* Listed Church and Friary BEDWELLTY HOUSE + PARKFull restoration of this Grade II Listed 19th Century House and Parkland
BEDWELLTY HOUSE + PARKFull restoration of this Grade II Listed 19th Century House and Parkland PEOPLE'S HISTORY MUSEUMOur mission was to consolidate the Museum onto one site and give it a striking new presence in the city
PEOPLE'S HISTORY MUSEUMOur mission was to consolidate the Museum onto one site and give it a striking new presence in the city CARDIFF SCHOOL OF MANAGEMENT (Interiors)RIBA Award-winning building, forming first phase of a redevelopment masterplan for Cardiff Metroplitan University's Llandaff Campus
CARDIFF SCHOOL OF MANAGEMENT (Interiors)RIBA Award-winning building, forming first phase of a redevelopment masterplan for Cardiff Metroplitan University's Llandaff Campus

 MOBILE CHEMOTHERAPY UNITMobile chemotherapy treatment vehicle for Tenovus Cancer Care, the largest of its kind in the world
MOBILE CHEMOTHERAPY UNITMobile chemotherapy treatment vehicle for Tenovus Cancer Care, the largest of its kind in the world COLEG Y CYMOEDD ABERDARE CAMPUS (Interiors)BREEAM Excellent new college building on a town centre site
COLEG Y CYMOEDD ABERDARE CAMPUS (Interiors)BREEAM Excellent new college building on a town centre site









