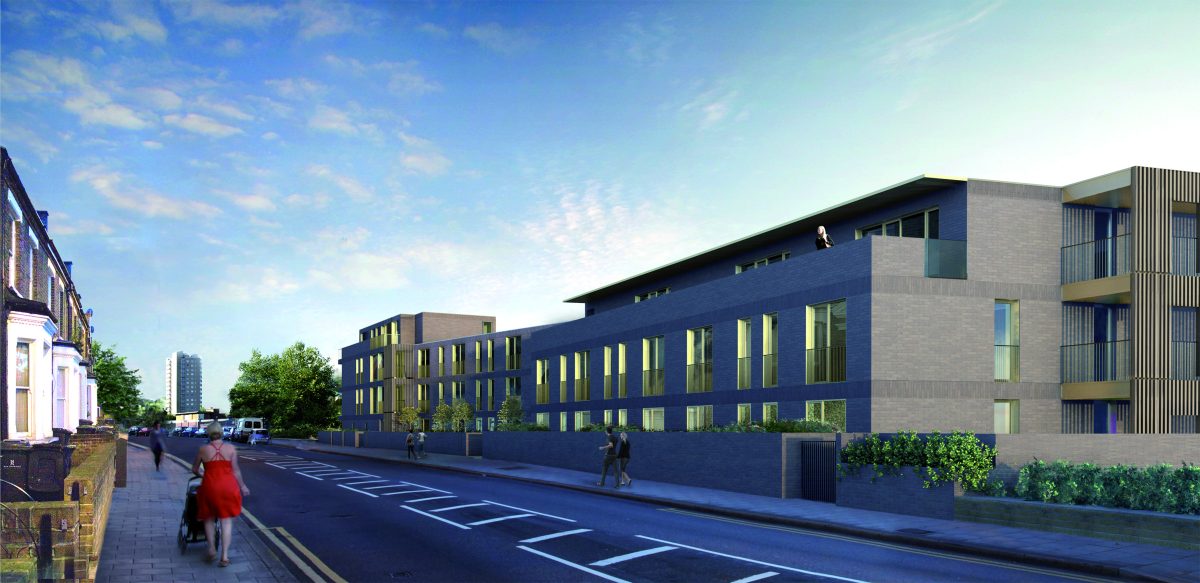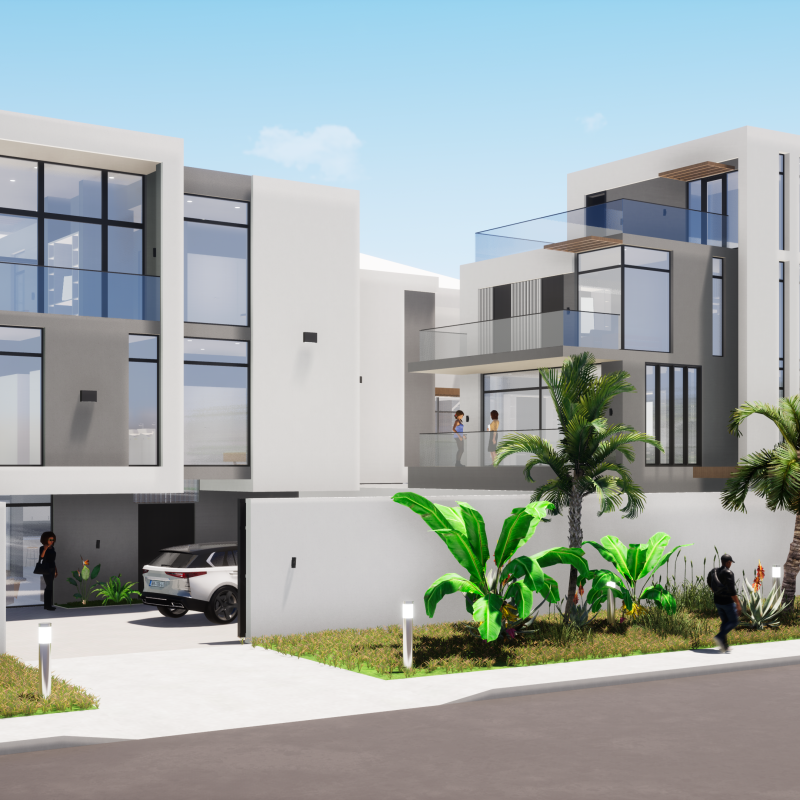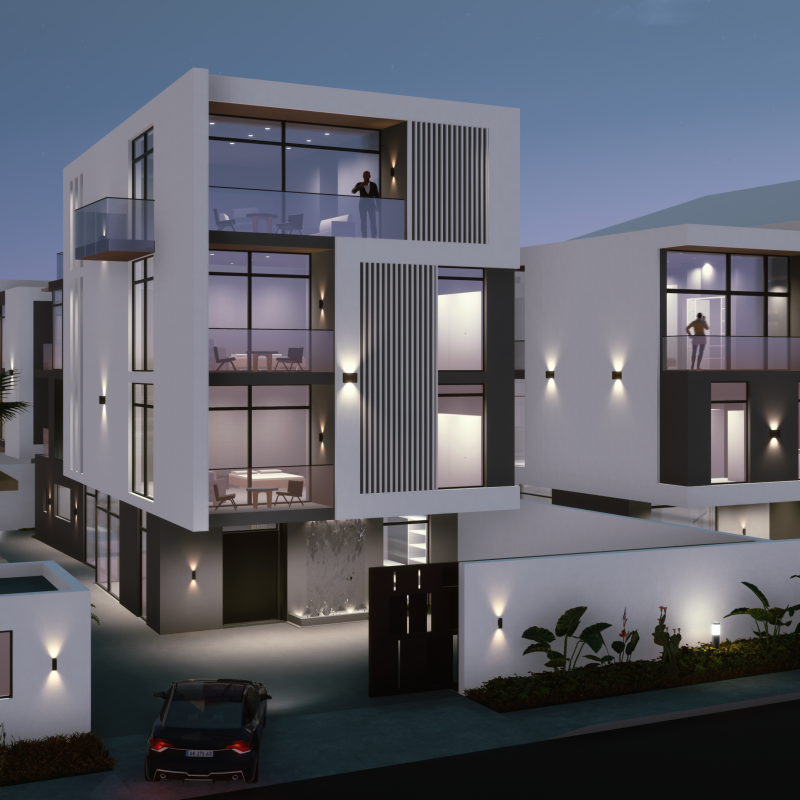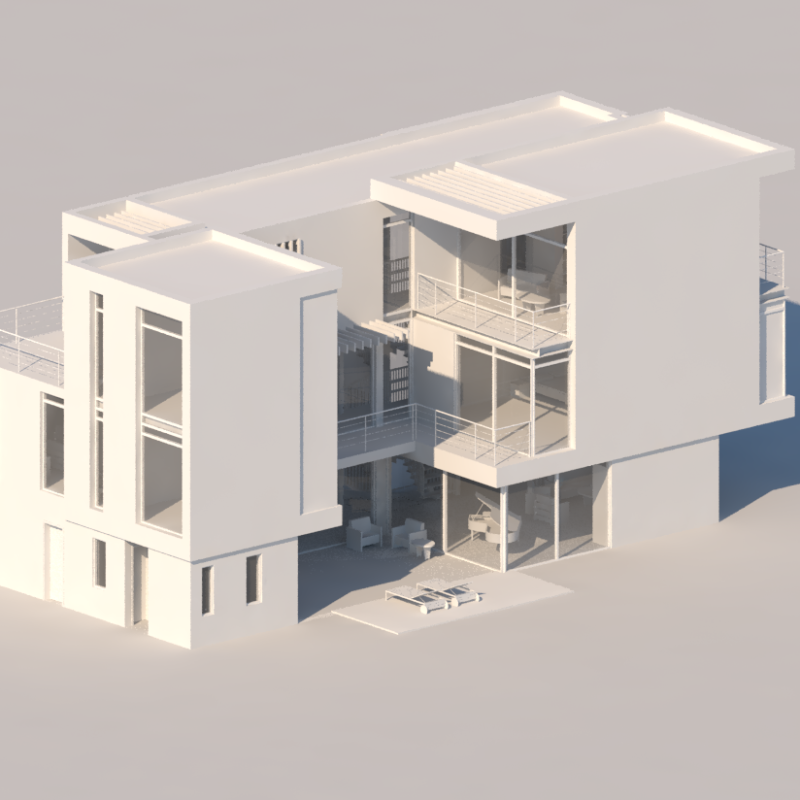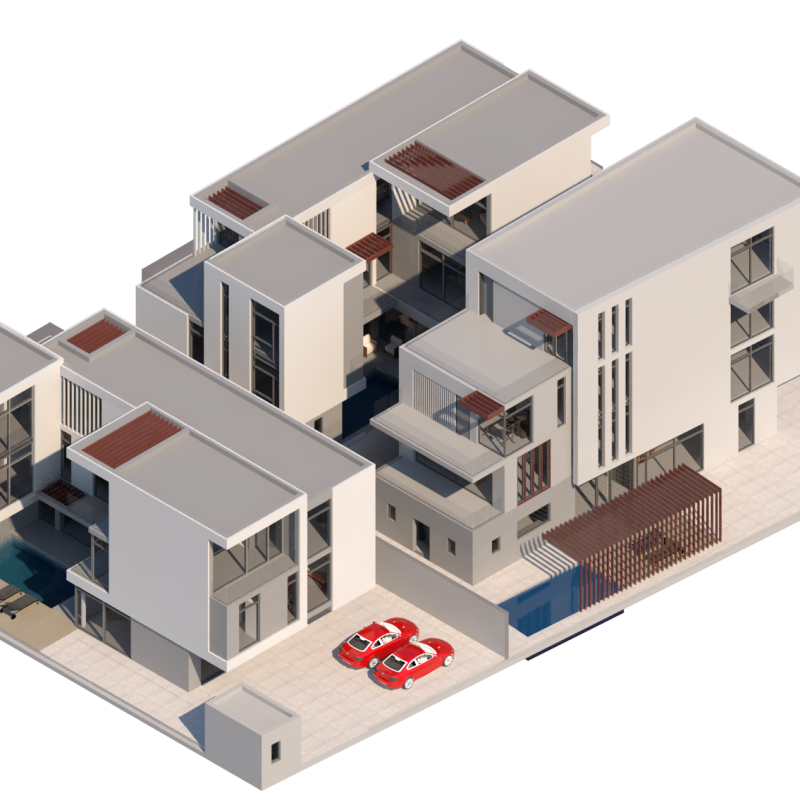£9 million Life Sciences Innovation Centre in Inverness for partnering Client consortium of Highlands and Islands Enterprise (HIE) and the University of the Highlands and Islands (UHI).

- Home
- LIFE SCIENCES INNOVATION CENTRE, INVERNESS
Life Sciences Innovation Centre
Austin-Smith:Lord were commissioned to design a £9 million Life Sciences Innovation Centre in Inverness for partnering Client consortium of Highlands and Islands Enterprise (HIE) and the University of the Highlands and Islands (UHI).
The 2,700m2 building features office & agile working space, laboratories, sports health suite, knowledge exchange and innovation space.
The Inverness Campus is a new development zone located on the fringes
of Inverness city and is intended as an incubator for emerging life sciences technologies.
It features a mix of academic, business, research, community and sports facilities. The building is designed to be sustainable with a focus on creating a low energy healthy environment for research and innovation within a building envelope that achieves a high standard of insulation and thermal performance.
The new Life Sciences Innovation Centre was officially opened by Her Royal Highness The Princess Royal in April 2023.
You can view a tour around the building at this link:
https://www.invernesscampus.co.uk/business-premises-and-land/lsic
COMPLETION: 2023
SERVICE: ARCHITECTURE, MASTERPLANNING, INTERIORS, LANDSCAPE
SECTOR: EDUCATION
CONTRACTOR: ROBERTSON NORTHERN
LANDSCAPE: AUSTIN-SMITH:LORD
STRUCTURES: FAIRHURST
SERVICES: PICK EVERARD
Expansion of existing Welsh medium primary school
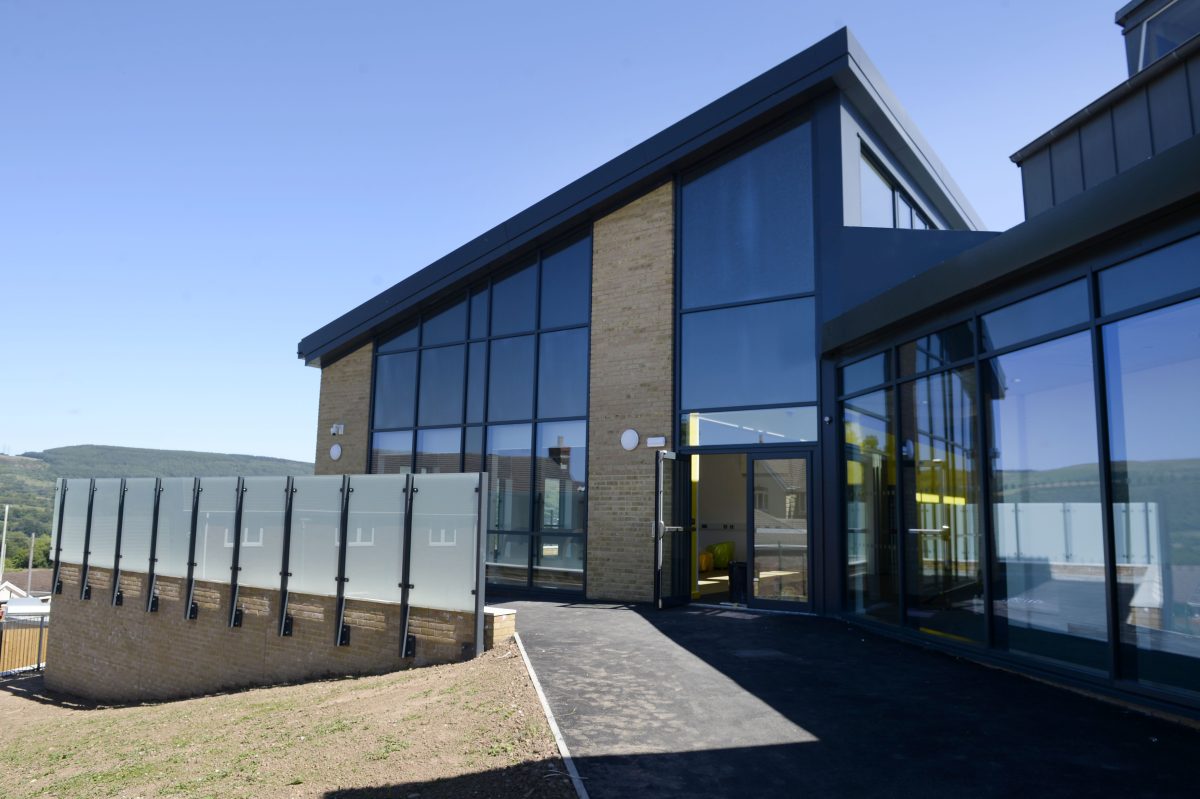
- Home
- YSGOL GYNRADD GYMRAEG ABERDÂR
Ysgol Gynradd Gymraeg Aberdâr
Ysgol Gynradd Gymraeg Aberdâr is a Welsh medium primary school located on the outskirts of Aberdare, Rhondda Cynon Taf. The existing school has been expanded as part of the Local Authority’s drive to increase the provision of Welsh medium education. The building was extended with a new two storey building and a single storey hall extension.
The two storey extension accommodates four new classrooms with associated cloak and WC facilities, a hall/studio and a new childcare facility. The hall extension creates a larger dining area to support the enlarged school.
The scheme also involved extensive external works and the creation of a new hard surface play area, nursery play area, staff parking area, and a new path linking the Welsh medium childcare facility to the existing pupil drop off.
COMPLETION: 2022
SERVICE: ARCHITECTURE, INTERIORS, LANDSCAPE
SECTOR: EDUCATION
CONTRACTOR: ANDREW SCOTT
LANDSCAPE: AUSTIN-SMITH:LORD
STRUCTURES: BINGHAM HALL
SERVICES: SABA CONSULT
Interior Design services for phased refurbishment works at the University of South Wales Newport Campus
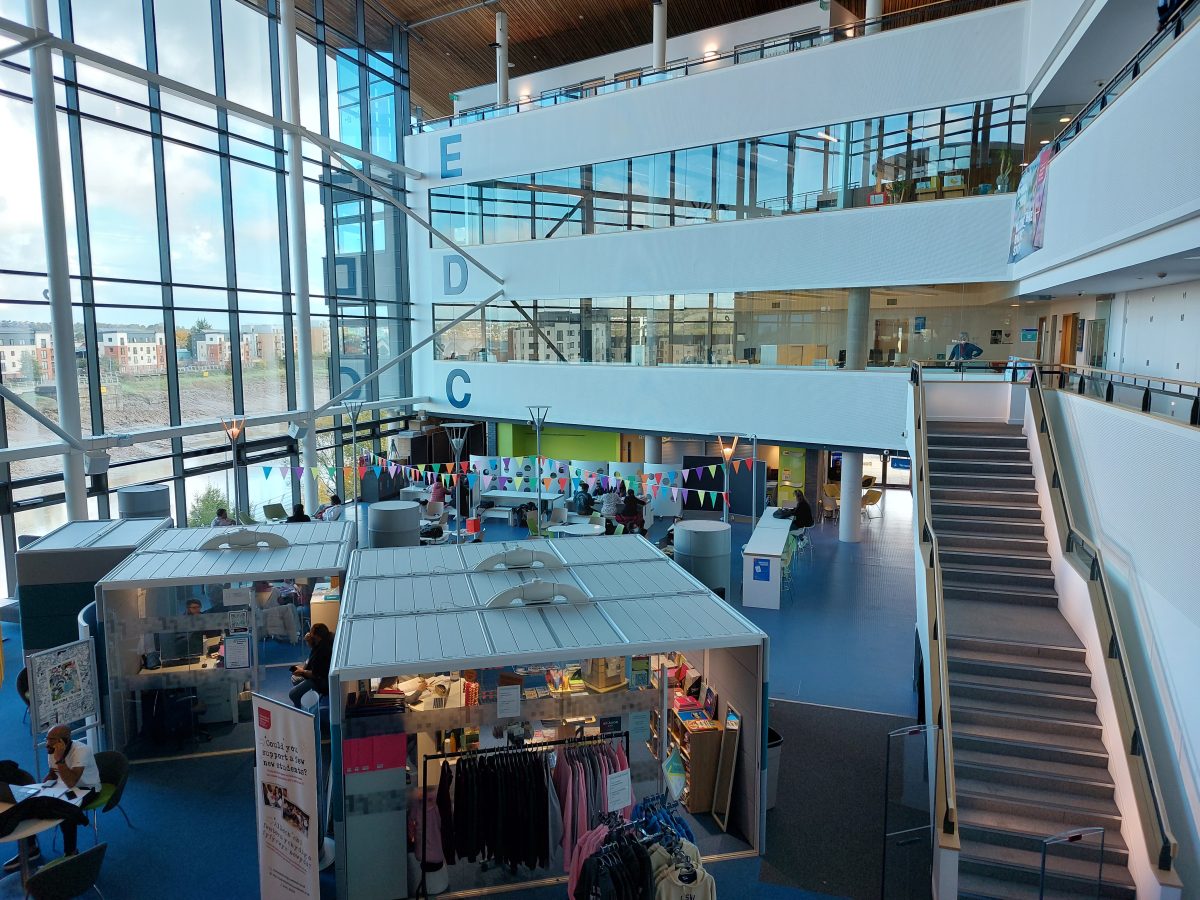
- Home
- UNIVERSITY OF SOUTH WALES NEWPORT CAMPUS REFURBISHMENT
University of South Wales Newport Campus Refurbishment
Austin-Smith:Lord has been appointed by the University of South Wales to provide Interior Design services for phased refurbishment works at their Newport Campus. The scheme agenda is to shift the focus of the campus more to collaboration and social learning spaces, introduce specialist Hydra facilities, reimagine catering amenities, change to more agile staff workspace and improve staff & student wellbeing.
There is also a desire to increase engagement with the local community and businesses through reimagining facilities within the scheme. Post pandemic building use requirements have substantially changed, and the brief requirements have been collated by A-S:L through an extensive and successful consultation process with staff and students. The project is due for phased completion during 2023 & 2024.
CLIENT: UNIVERSITY OF SOUTH WALES
COMPLETION: 2024
SERVICE: INTERIORS
SECTOR: EDUCATION
New build, 240 pupil, one form entry primary and nursery school in Merthyr Tydfil

- Home
- YSGOL Y GRAIG PRIMARY SCHOOL
Ysgol Y Graig Primary School
Ysgol Y Graig is a new build, 240 pupil, one form entry primary and nursery school in Merthyr Tydfil. The County Borough Council progressed the design to Stage 3, prior to appointing design and build contractor Kier. Austin-Smith:Lord worked in consultation with the Local Authority Architect to take the project through detailed design and construction.
The school achieved a BREEAM ‘Excellent’ rating and included PV panels, maximising daylight and a hybrid ventilation solution.
Located on a constricted and sloping urban site surrounded by residential streets, the school maximises the potential of the site, and provides high quality learning spaces arranged around a central heart space.
CLIENT: MERTHYR TYDFIL CBC
COMPLETION: 2021
SERVICE: ARCHITECTURE, INTERIORS, LANDSCAPE
SECTOR: EDUCATION
CONTRACTOR: KIER
LANDSCAPE: AUSTIN-SMITH:LORD
STRUCTURES: CB3 CONSULT
SERVICES: SABA CONSULT
Relocation of the School of Healthcare to a new site adjacent to the UHW hospital

- Home
- SCHOOL OF HEALTHCARE SCIENCES RELOCATION, CARDIFF UNIVERSITY
School of Healthcare Sciences Relocation, Cardiff University
Austin-Smith:Lord were appointed by AECOM to undertake the project design as a key member of their multidisciplinary team through the SEWTAPS framework. The site, purchased by Cardiff University, is adjacent to the UHW hospital site so ideally placed for the new school as staff and students frequently attend both. The three main blocks were originally built during the post war period as a military hospital, but the site was more recently used by the Department Of Work and Pensions for office accommodation, with Block 4 added by them in the 1990s.
The project is being undertaken in four phases. The initial phase was to refurbish teaching space at East Gate House in the city centre used by the school. The second and largest phase has been the refurbishment of Blocks 2 & 4 at the DWP site, creating the new main hub for the university’s School Of Healthcare. Block 2 comprises of clinical training spaces, mock hospital facilities, classroom and tutorial spaces as well as office and breakout spaces for staff and students. Block 4 contains post graduate study space and staff offices The third phase is the re-purposing of the decanted mock wards at Ty Dewi Sant on the hospital site. The remaining future phase will be the refurbishment of blocks 1 & 3 and the old refectory block on the DWP Site.
A-S:L worked collaboratively with University stakeholders, design team members and the contractor to steer the project through significant challenges to a successful design conclusion within the parameters set for the project.
Paul Yeoman, Assistant Director Capital Projects, Cardiff University
CLIENT: CARDIFF UNIVERSITY
COMPLETION: 2023
SERVICE: ARCHITECTURE, INTERIOR DESIGN
SECTOR: EDUCATION
CONTRACTOR: ISG
STRUCTURES: CURTINS
SERVICES: AECOM
COST CONSULTANT: AECOM
Transformation of two vacant department stores in the heart of Swansea.
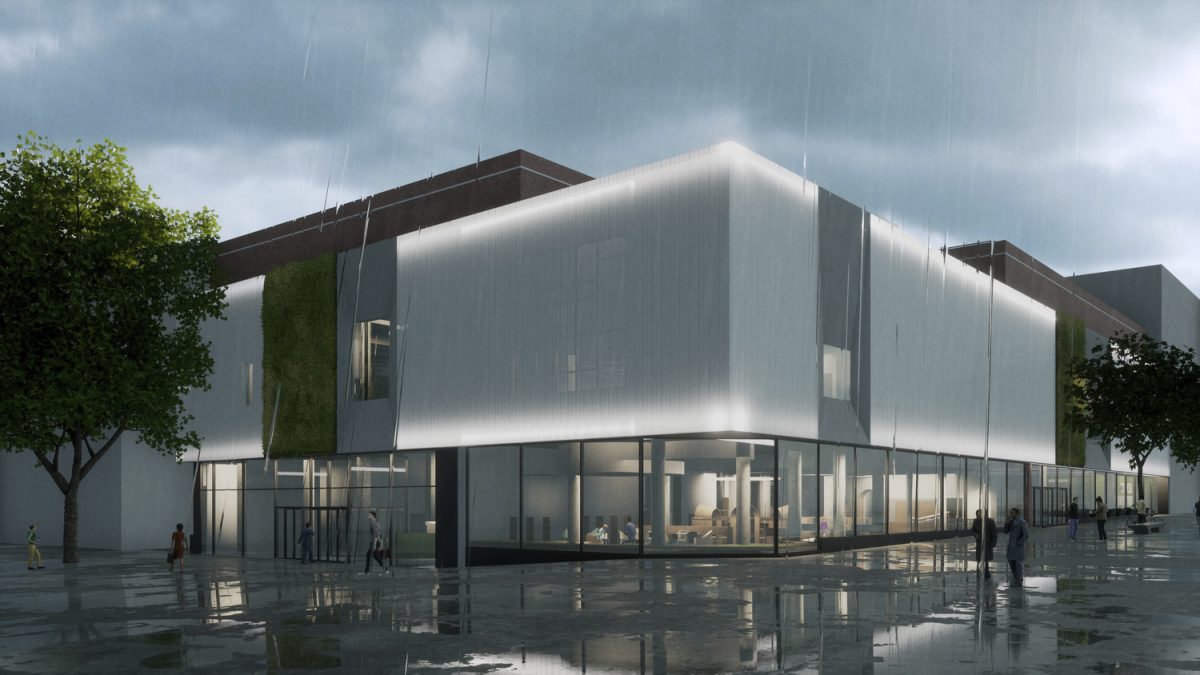
- Home
- COMMUNITY HUB, ARCHIVE + LIBRARY, SWANSEA
Community Hub, Archive + Library, Swansea
Austin-Smith:Lord has been appointed as Architect for the transformation of two vacant department stores in the heart of Swansea.
With the current decline of high streets across the country, the project will be an exemplar for the sustainable and creative re-use of large department stores, and will create a community hub that will be a destination, increasing footfall and activity throughout the city centre.
The project will involve the relocation of Swansea Central Library, West Glamorgan and Neath Port Talbot Archives, South Wales Miners Library, and other council and third party services to a central, easily accessible location. A hub will be created, greatly increasing inter-connectivity and collaboration between organisations, members of staff, and the Swansea public as a whole.
Extensive and detailed consultation with numerous stakeholders have taken place, entailing the careful coordination of often competing requirements in the development of the scheme.
Planning Approval was successfully granted early 2022. The project is set to complete in 2023.
CLIENT: CYNGOR ABERTAWE SWANSEA COUNCIL
COMPLETION: 2023
SERVICE: ARCHITECTURE, INTERIORS
SECTOR: CIVIC, ARTS + CULTURE
CONTRACTOR: KIER
STRUCTURES: JUBB
SERVICES: SDS
COST CONSULTANT: COREUS
Re-purposing of the redundant Debenhams department store building in the centre of Carmarthen into a new Hwb facility

Austin-Smith:Lord was appointed by Bouygues UK to develop design proposals for the adaptation and re-purposing of the redundant Debenhams department store building in the centre of Carmarthen into a new Hwb facility.
Containing facilities for Hywel Dda University Health Board, Carmarthenshire Museum Service, University of Wales Trinity St David and Carmarthenshire County Council Leisure and Advice Services, the new Hwb will be a significant destination within the town, providing essential community services.
The ground floor will be dedicated to health and well-being with a major clinic and healthcare centre working with a 24 hour Gym operated by the Council’s Leisure Services team and the Advice Hwb providing client facing Council services.
The first floor will feature a publicly accessible Carmarthenshire Museum collection store, workshops and group activity rooms for community engagement. In addition, it will offer spaces for training and conference that will be operated by the University of Wales Trinity Saint David
The Hwb is an innovative and creative intervention by the Local Authority aimed at arresting the decline of retail activity in the town centre and generating new visitor numbers. It will be a catalyst for the regeneration and sustainable future of the retail heart of the town.
CLIENT: BOUYGUES / CARMARTHENSHIRE COUNTY COUNCIL
COMPLETION: 2024
SERVICE: ARCHITECTURE, INTERIORS
SECTOR: CIVIC
CONTRACTOR: BOUYGUES
STRUCTURES: JUBB
SERVICES: HOARE LEE PARTNERSHIP
Three villas in the affluent Banana Island neighbourhood of Lagos, Nigeria
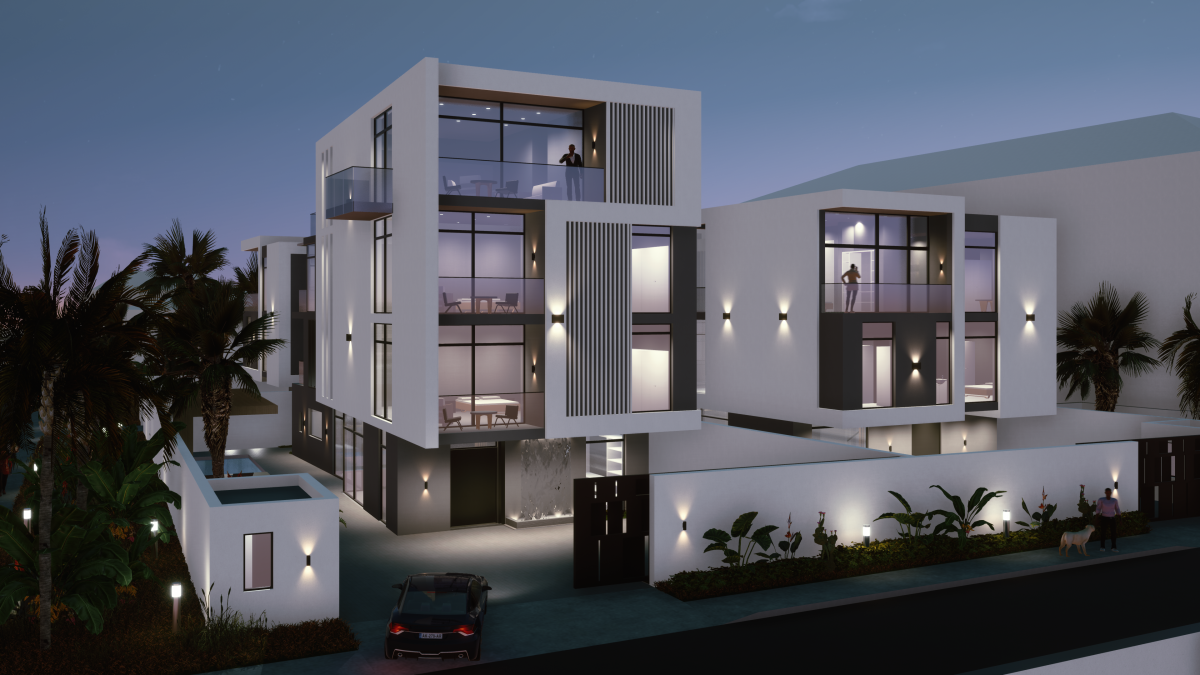
We were commissioned to design three villas in the affluent Banana Island neighbourhood of Lagos, Nigeria. Our design drew inspiration from the traditional forms of housing in South West Nigeria which are typically organised around courtyards which are the communal heart of the dwellings.
We introduced passive solar design measures in the design to minimise heat gain and reduce energy demand for cooling. Swimming pools are included in the design and have been located in the courtyards to help provide evaporative cooling.
LOCATION: BANANA ISLAND, NIGERIA
CLIENT: PRIVATE DEVELOPER
COMPLETION: 2019
SERVICE: ARCHITECTURE, INTERIOR DESIGN
SECTOR: RESIDENTIAL



























































