Transformation of two vacant department stores in the heart of Swansea.
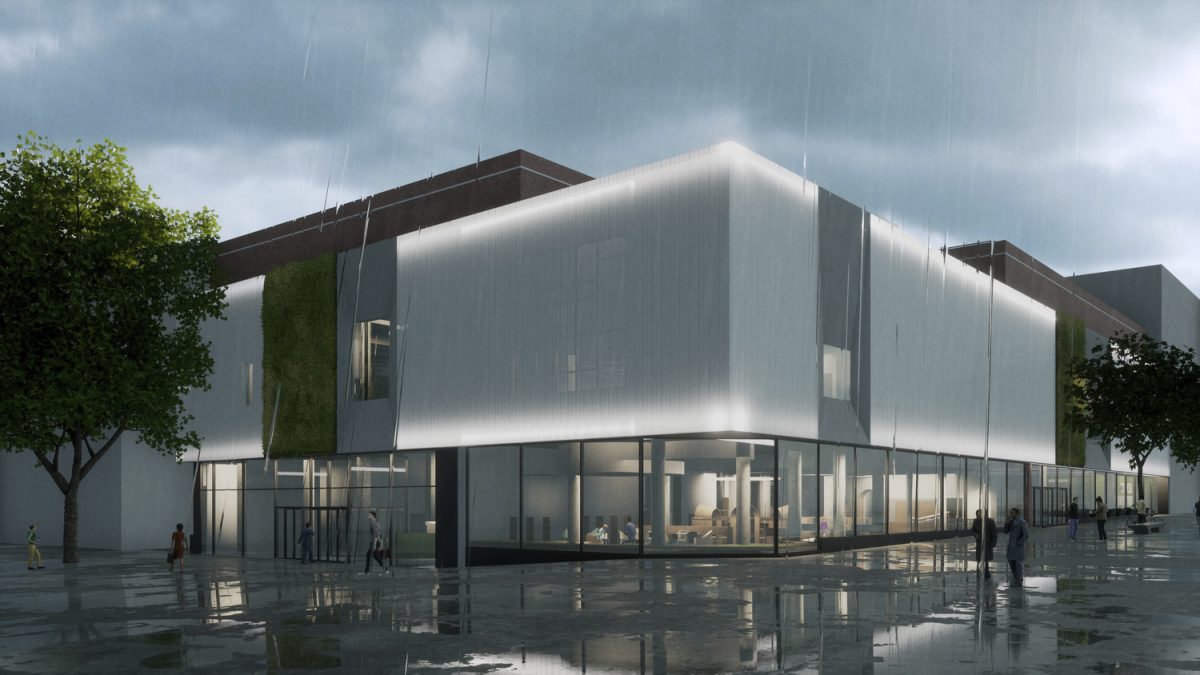
- Home
- COMMUNITY HUB, ARCHIVE + LIBRARY, SWANSEA
Community Hub, Archive + Library, Swansea
Austin-Smith:Lord has been appointed as Architect for the transformation of two vacant department stores in the heart of Swansea.
With the current decline of high streets across the country, the project will be an exemplar for the sustainable and creative re-use of large department stores, and will create a community hub that will be a destination, increasing footfall and activity throughout the city centre.
The project will involve the relocation of Swansea Central Library, West Glamorgan and Neath Port Talbot Archives, South Wales Miners Library, and other council and third party services to a central, easily accessible location. A hub will be created, greatly increasing inter-connectivity and collaboration between organisations, members of staff, and the Swansea public as a whole.
Extensive and detailed consultation with numerous stakeholders have taken place, entailing the careful coordination of often competing requirements in the development of the scheme.
Planning Approval was successfully granted early 2022. The project is set to complete in 2023.
CLIENT: CYNGOR ABERTAWE SWANSEA COUNCIL
COMPLETION: 2023
SERVICE: ARCHITECTURE, INTERIORS
SECTOR: CIVIC, ARTS + CULTURE
CONTRACTOR: KIER
STRUCTURES: JUBB
SERVICES: SDS
COST CONSULTANT: COREUS
Restoration of this Grade I Listed Georgian Town House to its 18th Century glory
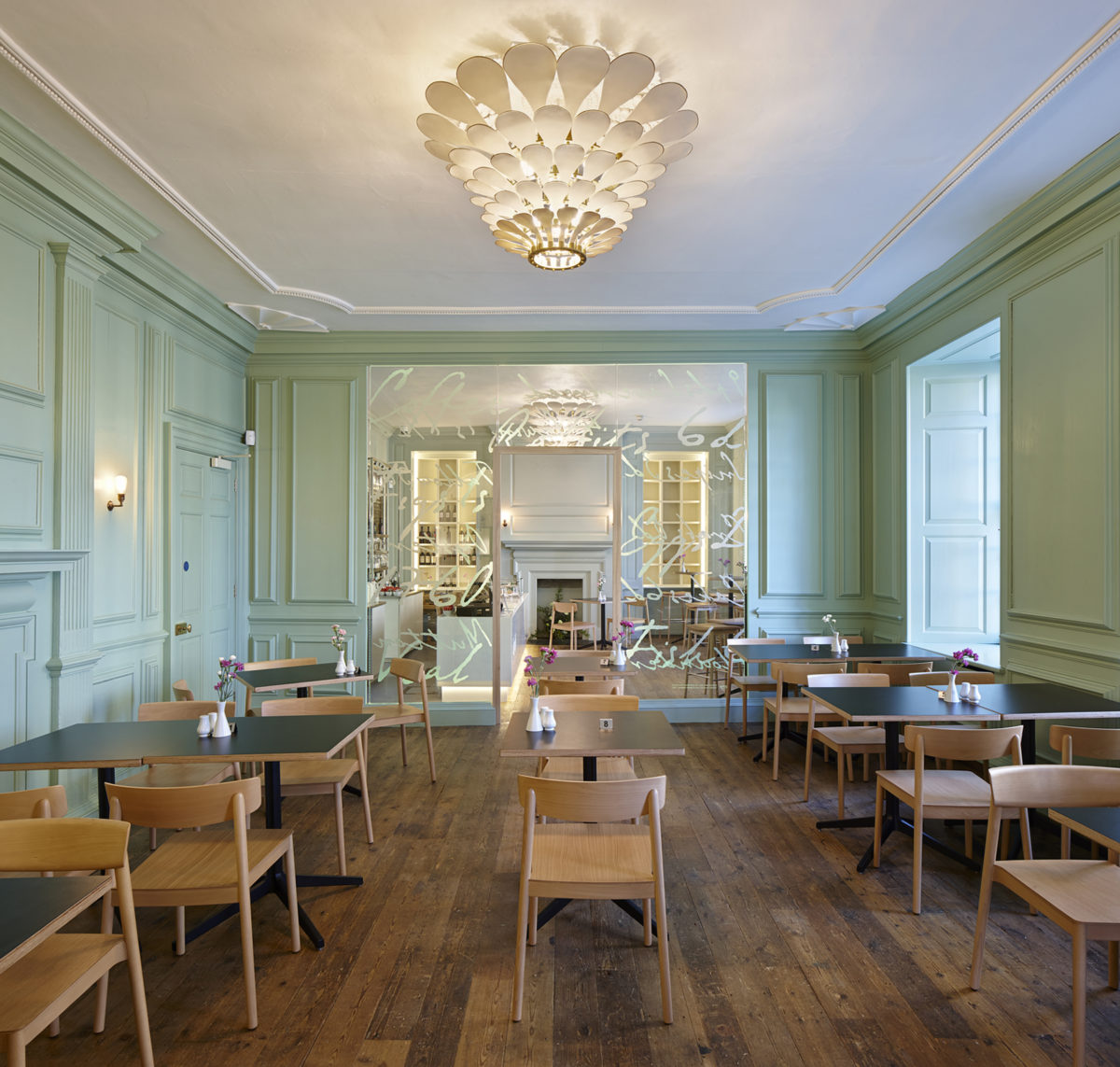
- Home
- LLANELLY HOUSE, CARMARTHENSHIRE
Llanelly House, Carmarthenshire
Austin-Smith:Lord was commissioned by Carmarthenshire Heritage Regeneration Trust to carry out the conservation and restoration of Llanelly House in Llanelli. The aims of the project were to restore the Grade I Listed Georgian Town House to its 18th Century glory and turn it into a major visitor attraction. The listing of the building at Grade I reflects its importance in Britain on a national scale.
The restoration of Llanelly House was undertaken around a high quality programme of conservation and restoration that has drawn from and enriched the communities of Llanelli.
Project funders included the HLF, ERDF, Cadw, Llanelli Town Centre, Carmarthenshire County Council and GrantScape.
We are delighted with the high quality of conservation that has been achieved at Llanelly House and the central role that ASL’s team played in achieving this.
Claire Deacon – Carmarthenshire Heritage Regeneration Trust
LOCATION: CARMARTHENSHIRE
CLIENT: CARMARTHENSHIRE HERITAGE REGENERATION TRUST
COMPLETION: 2013
SERVICE: CONSERVATION, ARCHITECTURE, INTERIORS
SECTOR: CULTURE
CONTRACTOR: JOHN WEAVER CONSTRUCTION
STRUCTURES: OPUS
SERVICES: ROBERT BLOXHAM JONES
COST CONSULTANT: PARRY DAWKIN
AWARDS:
2014 RICS AWARD: PROJECT OF THE YEAR
2014 RICS AWARDS: BUILDING CONSERVATION AWARD
Pioneering new Collection and Research Centre in London’s Queen Elizabeth Olympic Park. Diller Scofidio + Renfro with Austin-Smith:Lord
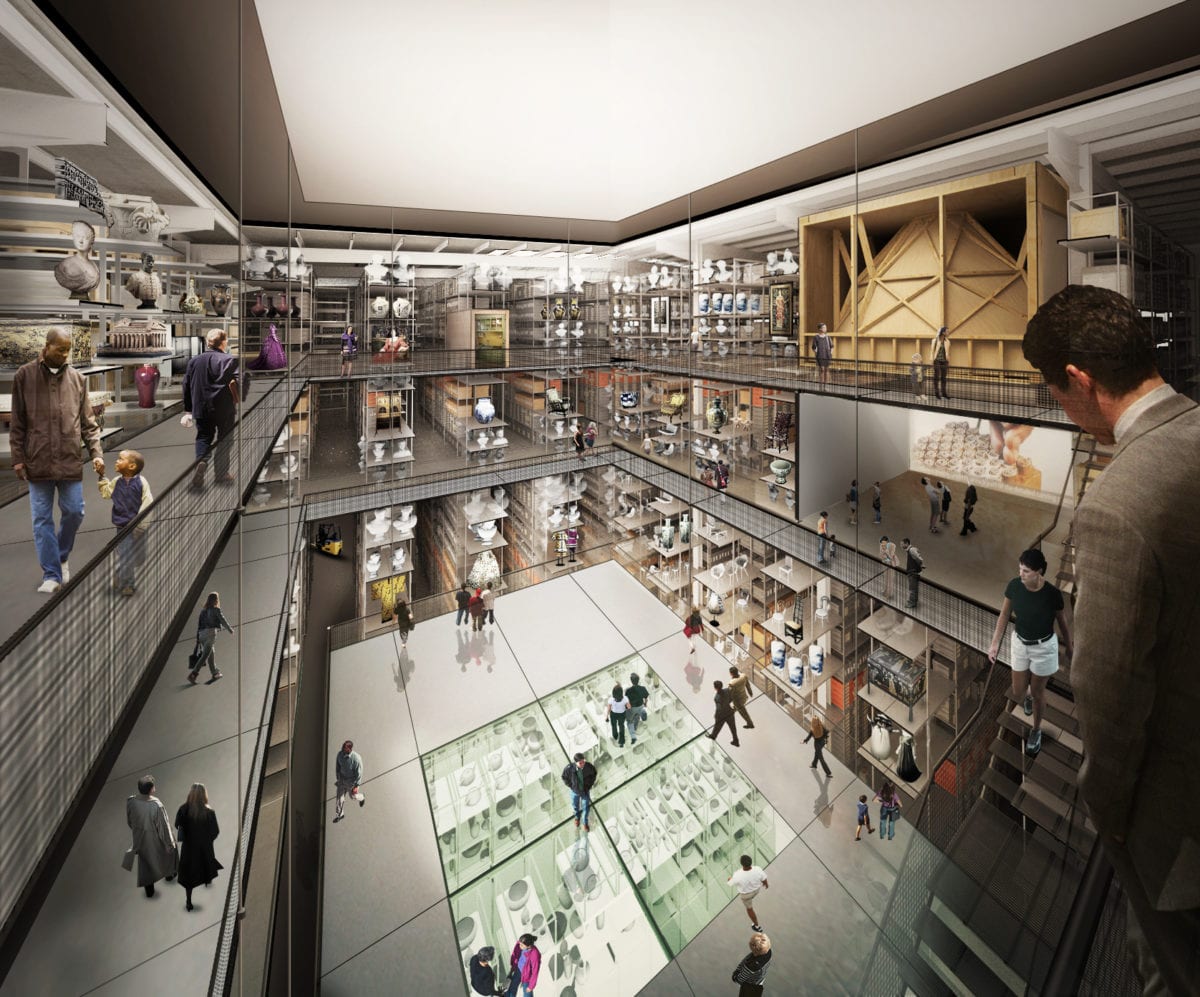
- Home
- V&A EAST COLLECTION & RESEARCH CENTRE
V&A East Collection & Research Centre
The new V&A Collection and Research Centre seeks to reinvent the idea of a museum store. With a design led by New York-based practice Diller Scofidio + Renfro (and supported by Austin-Smith:Lord), the Collection and Research Centre will bring treasures out of storage and into public view for the first time in generations.
The Collections and Research Centre will be located within the Here East building in the Queen Elizabeth Olympic Park in London’s East End and will open in 2023. It will be a purpose-built home for 250,000 objects and an additional 917 archives from the V&A’s collection of fashion, textiles, furniture, theatre and performance, metalwork, ceramics, glass, sculpture, architecture, paintings and product design.
A central public collection hall will turn the storage inside out. A rich array of objects will be on display for visitors to explore – from some of the smallest curiosities in the collection to the largest and most significant rooms and building fragments.
Further spaces within the Centre will host pop-up displays, workshops, performances and screenings alongside live encounters with the museum’s work – from conservation and research to exhibition preparation.
Images © Diller Scofidio + Renfro
V&A East is timely and ambitious, allowing everyone to discover the national collections we look after in entirely new ways. With a 360-degree view of the V&A’s work – from collecting and conservation to experimental research and development – this future-facing project will bring art, design and performance into dialogue with current affairs, and will inspire the next generation of creative thinkers and the makers of the future.
Whether in Stratford, South Kensington, Scotland or Shenzhen, we are continuing to open up the vast collection that the V&A holds on the nation’s behalf, and we hope the V&A East becomes a place that sparks the imagination for generations to come.
Tristram Hunt – V&A Director
COMPLETION: 2023
SERVICE: ARCHITECTURE, INTERIORS
SECTOR: ARTS & CULTURE
LEAD ARCHITECT: DILLER SCOFIDIO + RENFRO
EXECUTIVE ARCHITECT: AUSTIN-SMITH:LORD
STRUCTURES: ARUP
SERVICES: ARUP
COST CONSULTANT: GARDINER & THEOBALD
PROJECT MANAGER: ARTELIA
PRINCIPAL DESIGN ADVISERS: ORSA
Extensive interior refurbishment of Grade II* listed building
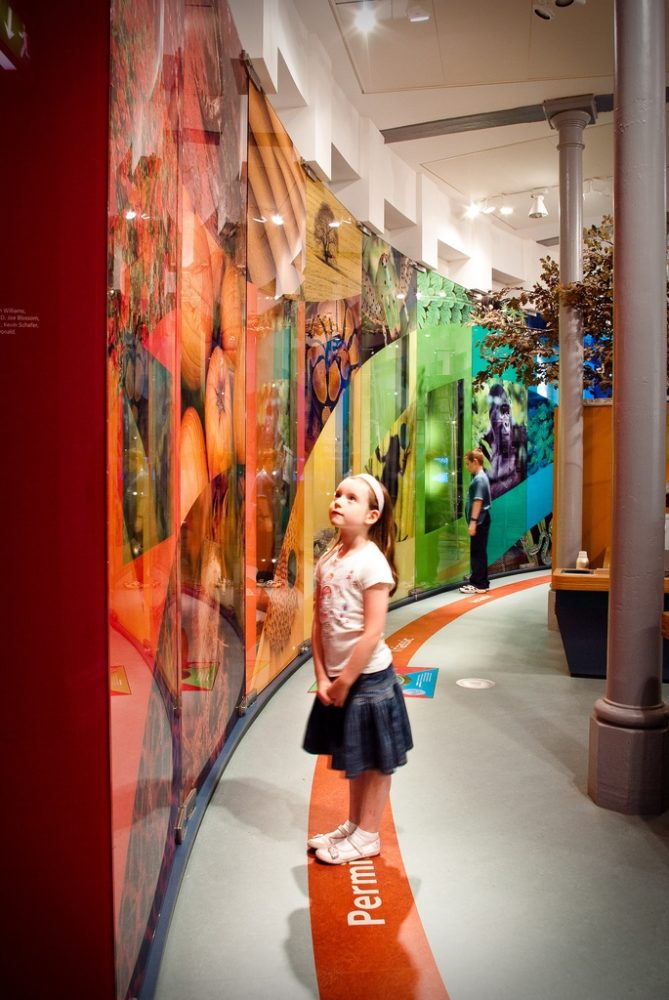
Leeds City Museum, located in the ‘Cultural Quarter’ area around Millennium Square in the centre of the city, is a central hub for Leeds’ network of museums and cultural attractions. The Museum is part of a larger scheme which includes the new ‘Discovery Centre’, a museum collections building located in the Clarence Dock area of Leeds. The Museum is located in the refurbished Grade II* Listed Leeds Institute, an imposing mid-Victorian building designed by Cuthbert Brodrick.
Austin-Smith:Lord prepared proposals for the extensive repair, alteration and restoration of the original building to accommodate a range of state-of-the-art galleries, a museum shop, a café, conference/education suites and back of house facilities.
Austin-Smith:Lord has proved to be imaginative and sensitive
Martin Gresswell – Project Development Officer, Leeds City Council
CLIENT: LEEDS CITY COUNCIL
COMPLETION: 2007
SERVICE: ARCHITECTURE, CONSERVATION, LANDSCAPE, INTERIORS
SECTOR: ARTS & CULTURE
CONTRACTOR: LAING O’ROURKE
LANDSCAPE: AUSTIN-SMITH:LORD
STRUCTURES: BURO HAPPOLD
SERVICES: BURO HAPPOLD
COST CONSULTANT: RIDGE
RIBA Award-winning arts centre

- Home
- THE BLUECOAT, LIVERPOOL
The Bluecoat is the earliest surviving building in Liverpool city centre and the oldest arts space of its kind in the United Kingdom. Built in 1717 as a school for poor children, it became an arts centre in 1911, and hosted the first ever UK exhibition outside of London featuring works by Picasso, Matisse, Cézanne and Van Gogh.
Austin-Smith:Lord’s brief was to reposition the arts centre as the city’s new creative hub, restoring the historic fabric of the Grade I listed building, improving access and adding a new wing for an art gallery and multi-purpose performance space in time for the European Capital of Culture celebrations in 2008.
The new garden at the Bluecoat has opened the area up and is now used by all who visit. It is a social space, full of life.
Alastair Upton – Chief Executive, The Bluecoat
My god, but this is good
Opening words of the first review of the redevelopment of The Bluecoat, RIBA Journal, Editor
COMPLETION: 2008
SERVICE: ARCHITECTURE, INTERIORS, MASTERPLANNING, URBAN DESIGN, LANDSCAPE
SECTOR: ARTS & CULTURE
CONTRACTOR: KIER NORTH WEST
LANDSCAPE: AUSTIN-SMITH:LORD
STRUCTURES: TECHNIKER
SERVICES: ERNEST GRIFFITHS
COST CONSULTANT: GLEEDS
AWARDS:
2008 RIBA AWARD
2008 LIVERPOOL ARCHITECTURAL SOCIETY AWARDS: SPORT, LEISURE, CULTURAL AND BEST LIVERPOOL BUILDING
Britain’s principal electronic arts organisation and Liverpool’s first purpose-built arts centre for more than 60 years
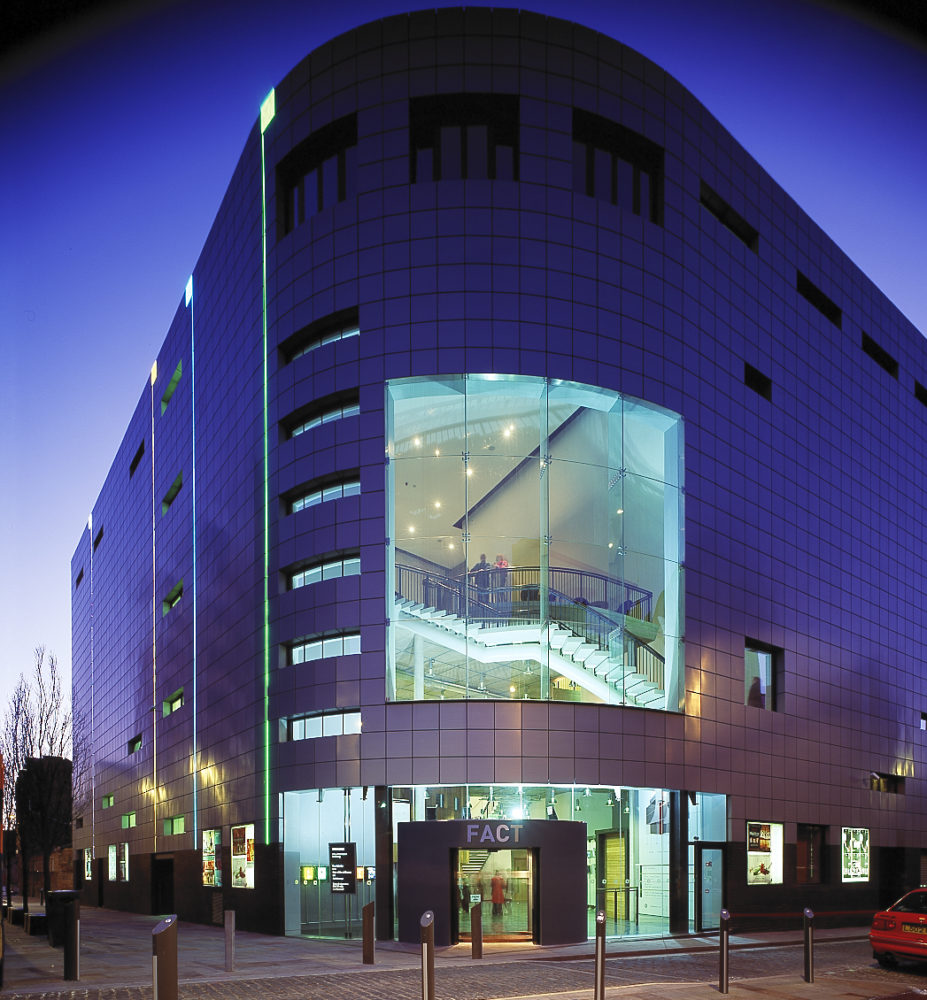
- Home
- THE FOUNDATION FOR ART & CREATIVE TECHNOLOGY (FACT)
The Foundation for Art & Creative Technology (FACT) is Britain’s principal electronic arts organisation and Liverpool’s first purpose-built arts centre for more than 60 years. It celebrates an ever-expanding visual culture that embraces moving and still pictures, digital imaging, film and interactive creative technologies.
Built on a tight city centre site in the Ropewalks redevelopment area, the Austin-Smith:Lord building contains three state of the art cinema screens, two gallery spaces, a flexible events space, creative design laboratories, a media lounge and a bar and café. All have exemplary standards of access for disabled users. The project creates a centre for moving image art and culture unrivalled in its scope, scale and ambition in the UK.
CLIENT: THE FOUNDATION FOR ART & CREATIVE TECHNOLOGY (FACT)
COMPLETION: 2004
SERVICE: ARCHITECTURE, LANDSCAPE
SECTOR: ARTS & CULTURE
CONTRACTOR: JOHN MOWLEM & CO PLC
LANDSCAPE: AUSTIN-SMITH:LORD
STRUCTURES: BURO HAPPOLD
SERVICES: BURO HAPPOLD
COST CONSULTANT: REX PROCTOR & PARTNERS
RIBA Award-winning library, housing one of the world’s finest collections of books and manuscripts in one of the most impressive neo-Gothic buildings in Europe
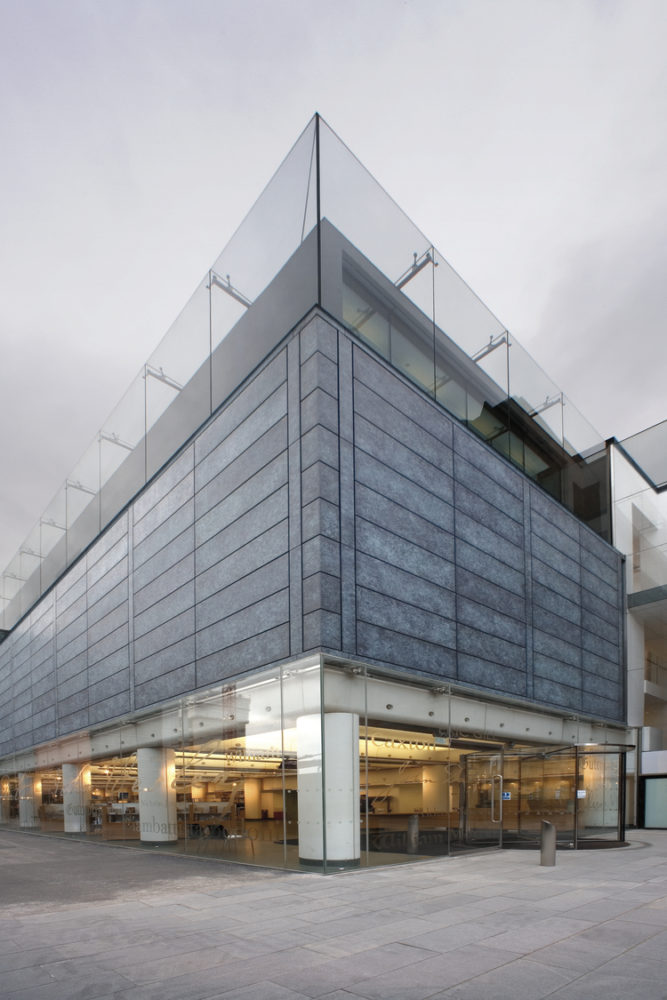
- Home
- JOHN RYLANDS LIBRARY, MANCHESTER
John Rylands Library, University of Manchester
The University of Manchester’s John Rylands Library houses one of the world’s finest collections of books and manuscripts in one of the most impressive neo-Gothic buildings in Europe. For many years, however, the building was difficult to negotiate and maintain with many inaccessible areas and a lack of visitor facilities. Working with conservation architect Lloyd Evans Prichard, Austin-Smith:Lord’s brief was to ‘unlock’ the Rylands by preserving the existing buildings and collections whilst enhancing the Library’s accessibility and public profile.
Austin-Smith:Lord designed a striking new five-storey extension to the Grade I listed building aimed at raising the Library’s public profile. The design added a new public entrance with café and shop,10,000 linear metres of archive storage, a conservation workshop and a reading room.
CLIENT: UNIVERSITY OF MANCHESTER
COMPLETION: 2007
SERVICE: ARCHITECTURE, LANDSCAPE
SECTOR: EDUCATION, ARTS & CULTURE
CONTRACTOR: LINFORD
LANDSCAPE: AUSTIN-SMITH: LORD
STRUCTURES: CURTINS CONSULTING
SERVICES: GIFFORD
COST CONSULTANT: APPLEYARD & TREW
AWARDS:
2008 RIBA AWARD
Our mission was to consolidate the Museum onto one site and give it a striking new presence in the city
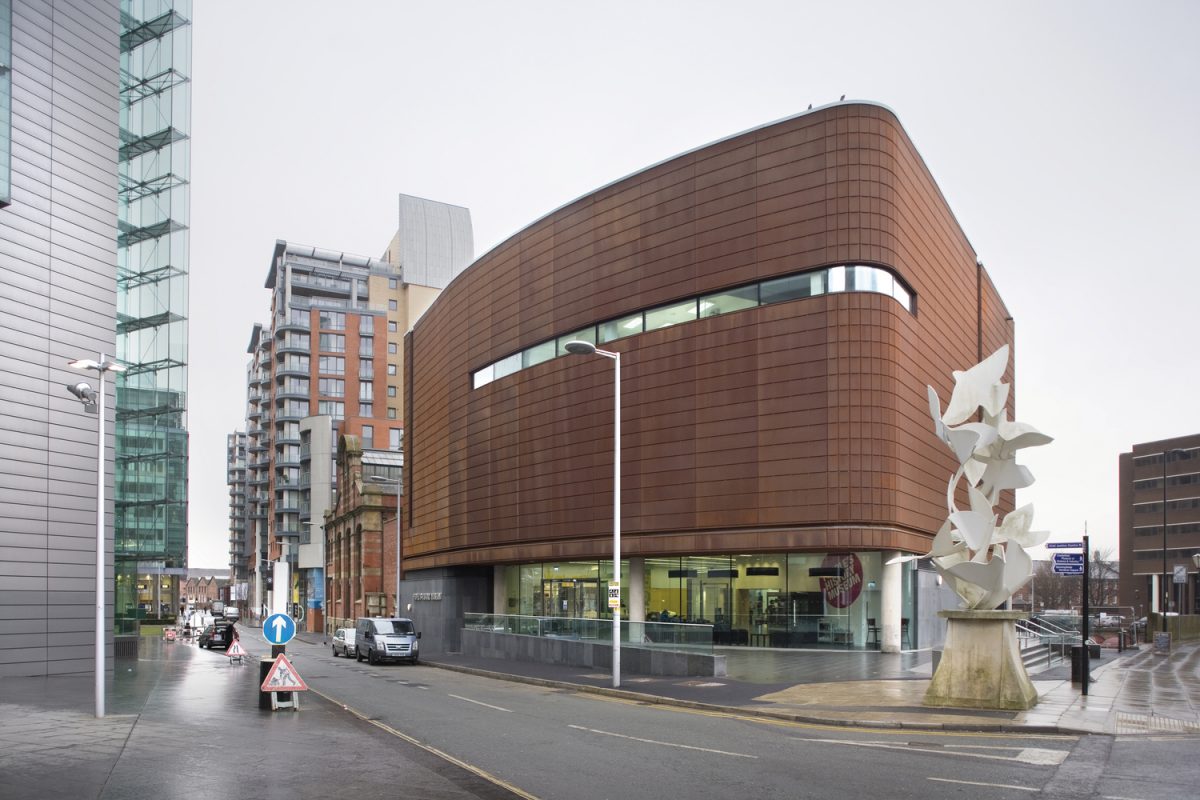
- Home
- PEOPLE’S HISTORY MUSEUM
Manchester’s People’s History Museum’s unique collections track the development of democracy through the lives of the working people of Britain.
Although boasting a world class collection the Museum’s split between two sites had neither helped its public profile or its operation and management. Our job was to help the museum consolidate onto one site and to give the museum a striking new presence in the city.
A piece of Manchester City Council owned land next to the museum’s occupation of an Edwardian hydraulic pumping station unlocked the potential for a landmark extension providing new galleries and front-of-house facilities and allowing a sensitive restoration of the historic buildings.
A new entrance next to a busy city centre artery leads into a generous new concourse area linking the old and new areas of the museum. A new riverside restaurant and terrace helps raise the public’s awareness of the museum.
The upper level of the new extension house environmentally conditioned galleries for the permanent collection and a state-of-the-art conservation studio. At its lowest level it provides a new BS5454 archive with a reading room overlooking the River Irwell.
Clad in COR-ten steel, the new extension has been described as “a little miracle of urban design”
A little miracle of Urban Design
Manchester Confidential
A rough diamond that doesn’t have to compete with its bigger neighbour…This building really cheers me up by its don’t give a damn individuality as I come to work. Brilliant piece of work love it
Craig Jill on Manchester Confidential
CLIENT: MANCHESTER CITY COUNCIL / PEOPLE'S HISTORY MUSEUM
COMPLETION: 2010
SERVICE: ARCHITECTURE, INTERIORS
SECTOR: ARTS & CULTURE
CONTRACTOR: WATES GROUP
STRUCTURES: CURTINS
SERVICES: BURO HAPPOLD
COST CONSULTANT: SIMON FENTON PARTNERSHIP
AWARDS:
2011 CIVIC TRUST AWARD WINNER
2011 MSA DESIGN AWARDS COMMENDATION
2010 GREATER MANCHESTER CHAMBER OF COMMERCE AWARD, BUILDING OF THE YEAR
2007 MANCHESTER SOCIETY ARCHITECTS DESIGN AWARDS – UN-BUILD COMMUNITY AWARD
The 350 seat theatre forms the centrepiece of a contemporary new landmark building
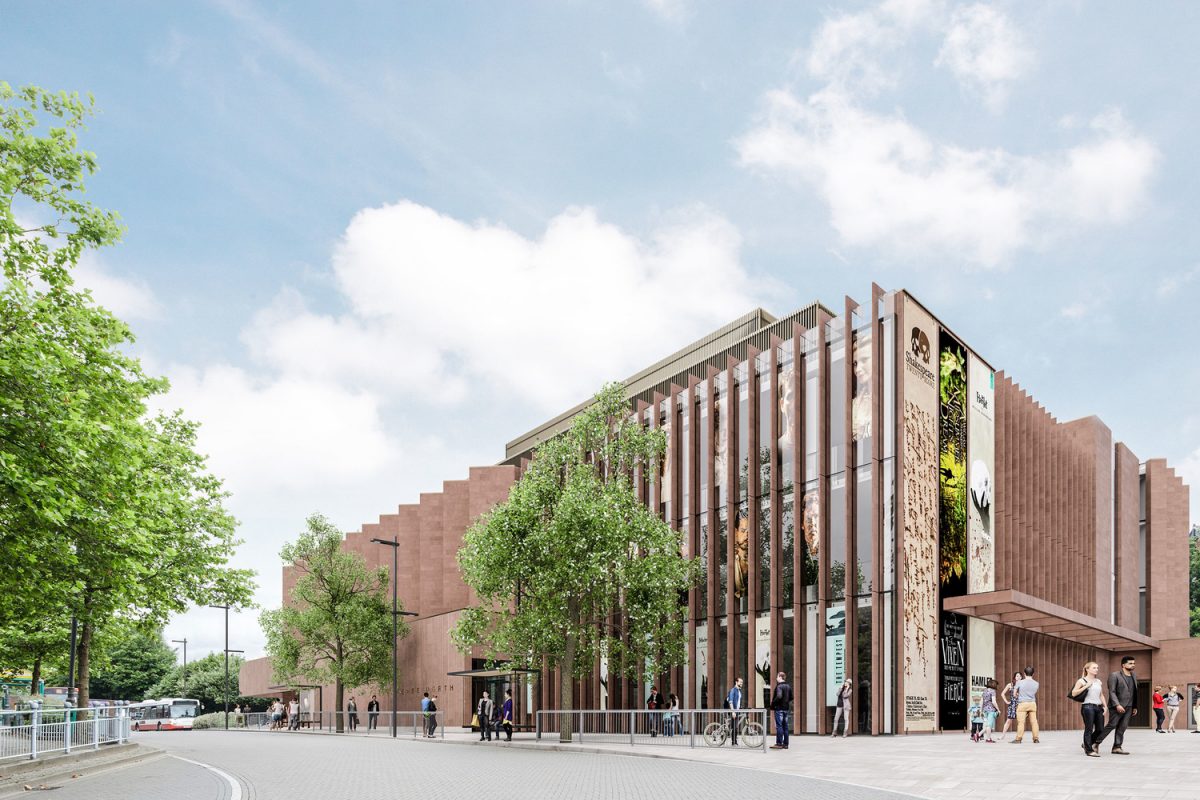
- Home
- SHAKESPEARE NORTH PLAYHOUSE, PRESCOT
Shakespeare North Playhouse
Shakespeare North is a project of international significance that is firmly embedded in the local community. Performance, storytelling, learning, having a go and hanging out is stimulated and inspired by a recreated historic theatre which can transform to a contemporary space. The main auditorium is supported by a studio theatre, dramatic performance garden, public piazza, learning space and foyers with café and bar.
The theatre takes its place on the international stage alongside other replica Shakespearian theatres including The Globe and Sam Wanamaker in London, and the Gdansk Shakespeare Theatre.
Located within the Conservation Area, at the heart of the town centre in Prescot, it celebrates a unique late sixteenth century theatre that once stood in the town, and theatre patronage by the Earls of Derby of Knowsley Hall during Shakespeare’s lifetime, in particular by Lord Strange.
The new theatre recreates over 100 years of very early theatre building history, beginning with Henry VIII’s Cockpit in London of 1529-32 and culminating in the conversion to the Cockpit in Court theatre designed by Inigo Jones for Whitehall Palace, completed in 1629.
…the playhouse takes your breath away as you enter… Richard Morrison – The Times
…there’s something powerful about the wooden O at the centre, with the intimacy and intensity of the galleries looking down on the stage… Rowan Moore – The Observer
I am proud to lead this Council in bringing such rich cultural and educational experiences to our residents and the wider community. It is a really exciting time for Prescot, Knowsley and the Liverpool City Region. Cllr Andy Moorhead – Leader of Knowsley Council
COMPLETION: 2022
SERVICE: ARCHITECTURE, LANDSCAPE, CONTRACT ADMINISTRATION
SECTOR: ARTS & CULTURE, EDUCATION
CONTRACTOR: KIER
ARCHITECTS: HELM ARCHITECTURE AND AUSTIN-SMITH:LORD
LANDSCAPE: AUSTIN-SMITH: LORD
STRUCTURES: MOTT MACDONALD
SERVICES: DODD GROUP & FOREMAN ROBERTS
COST CONSULTANT: AECOM
Refurbishment of the Grade II Mansion House within Calderstones Park to create The Reader’s International Centre for Shared Reading
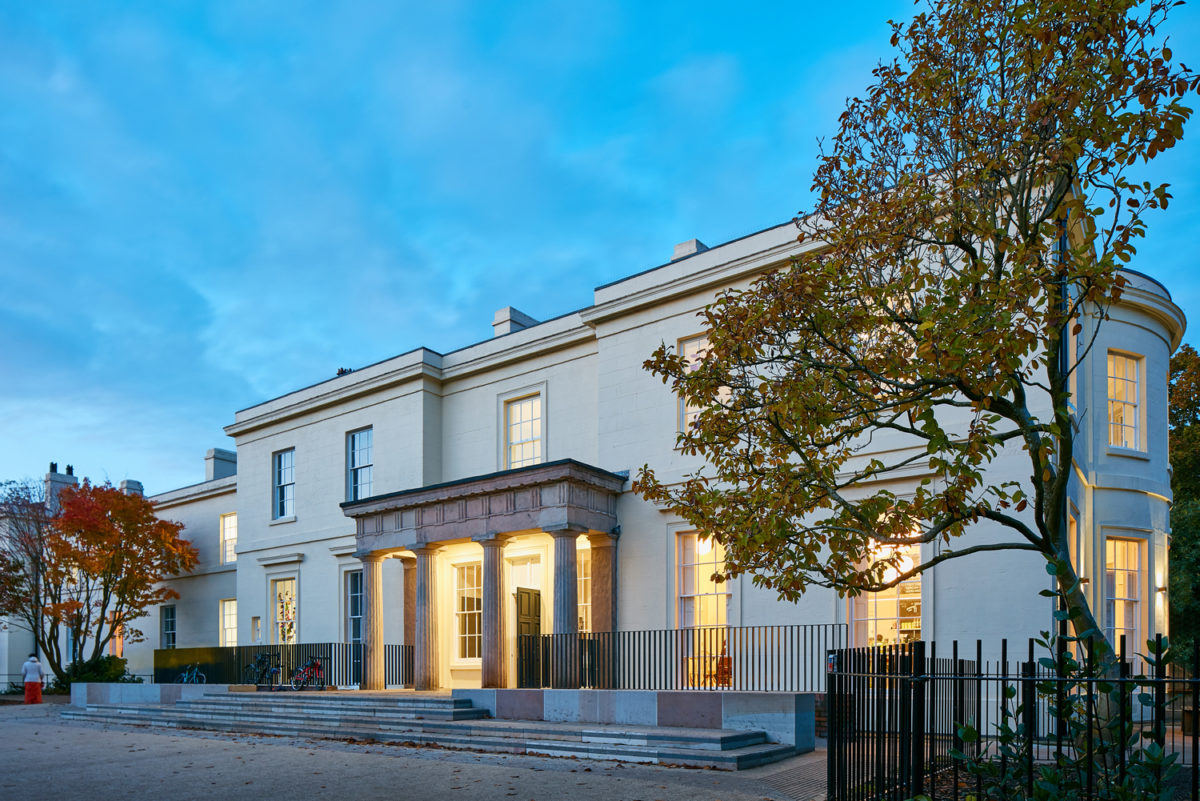
- Home
- THE READER, CALDERSTONES PARK
The Reader, Calderstones Park
The project vision was to refurbish the Mansion House within Calderstones Park to create The Reader’s International Centre for Shared Reading. Alongside its International profile, The Reader is primarily a community based organisation. This project sought to build on that relationship and improve both the facilities and its offer.
The Mansion House was constructed in 1828 and is grade II listed. It includes an art deco outdoor theatre in the ‘secret garden’ to the rear of the house, added in 1945.
CLIENT: THE READER ORGANISATION
COMPLETION: 2019
SERVICE: ARCHITECTURE, LANDSCAPE, INTERIORS, CONSERVATION
SECTOR: ARTS & CULTURE
CONTRACTOR: JOHN TURNER CONSTRUCTION GROUP LTD
LANDSCAPE: AUSTIN-SMITH: LORD
STRUCTURES: CURTINS
SERVICES: CHARLES ANDREWS LTD
COST CONSULTANT: TODD & LEDSON















































































