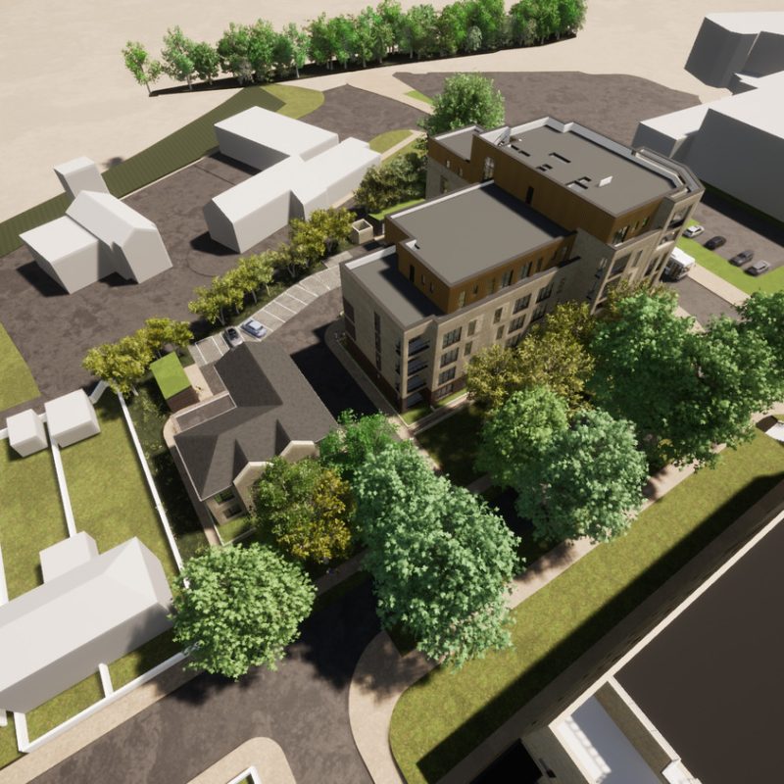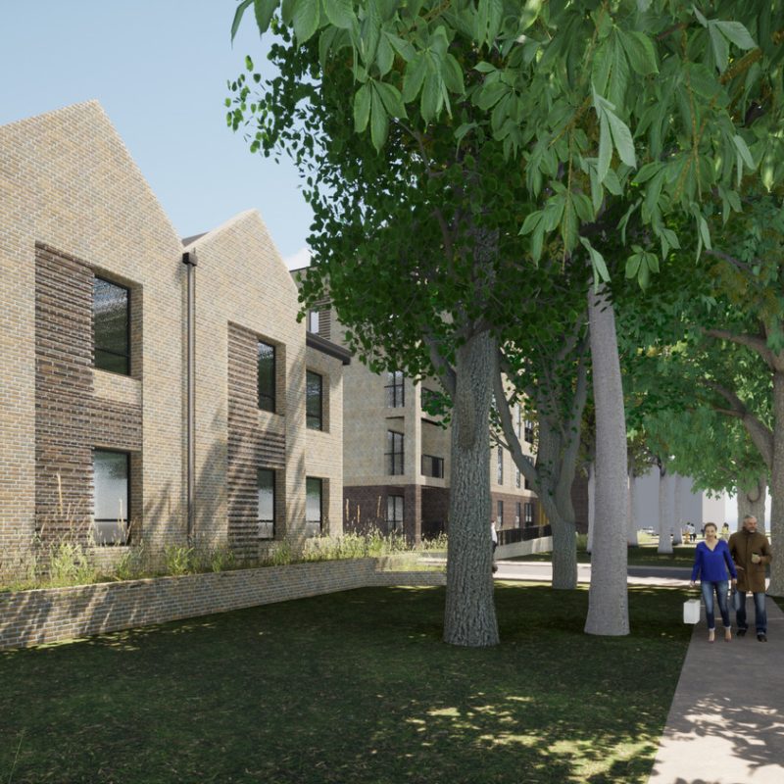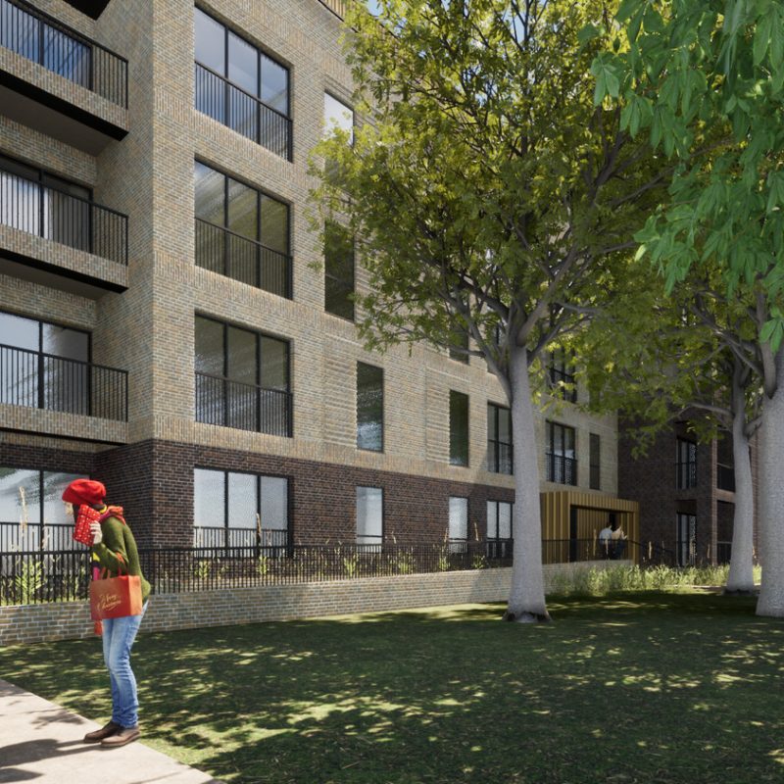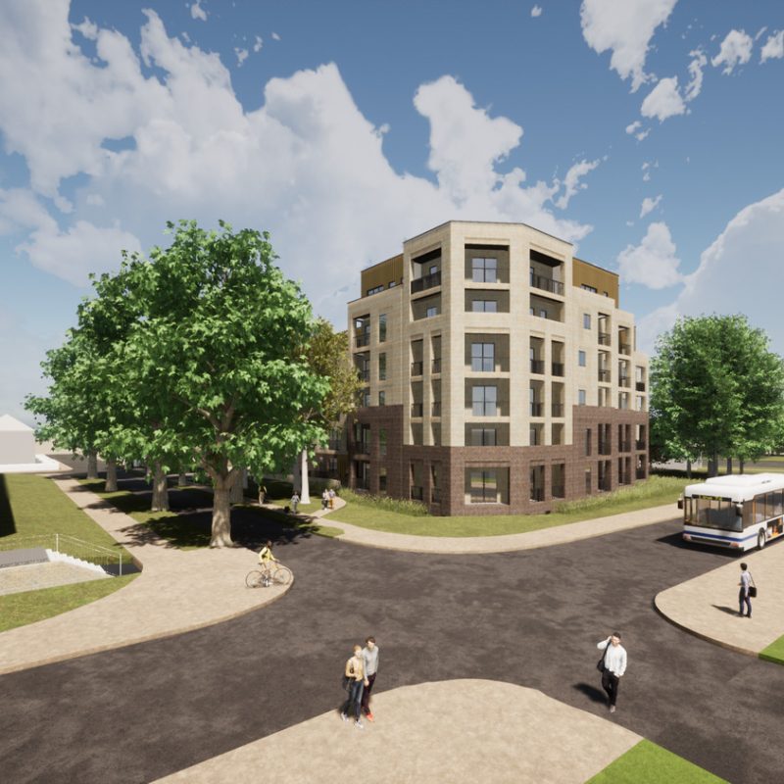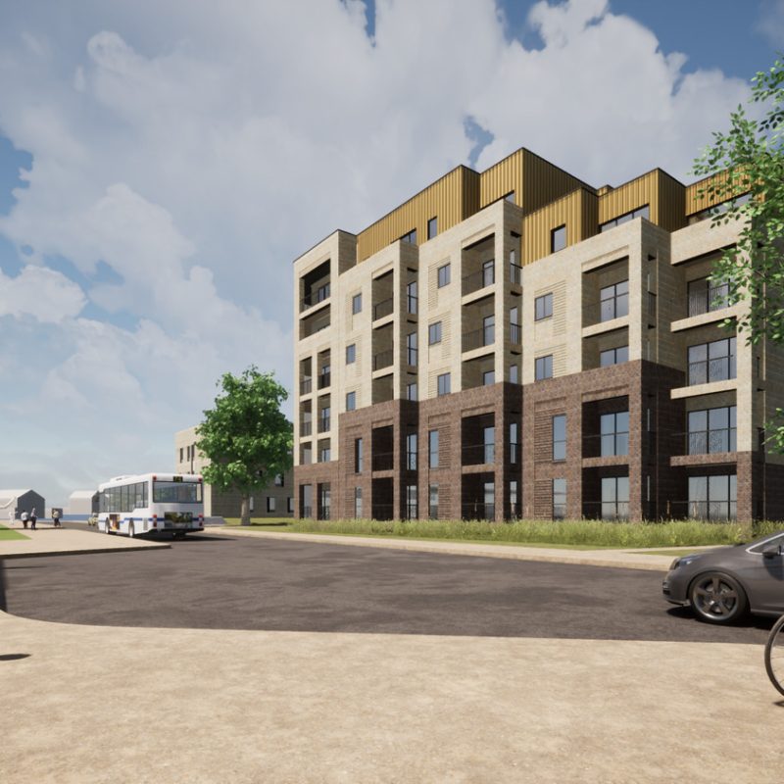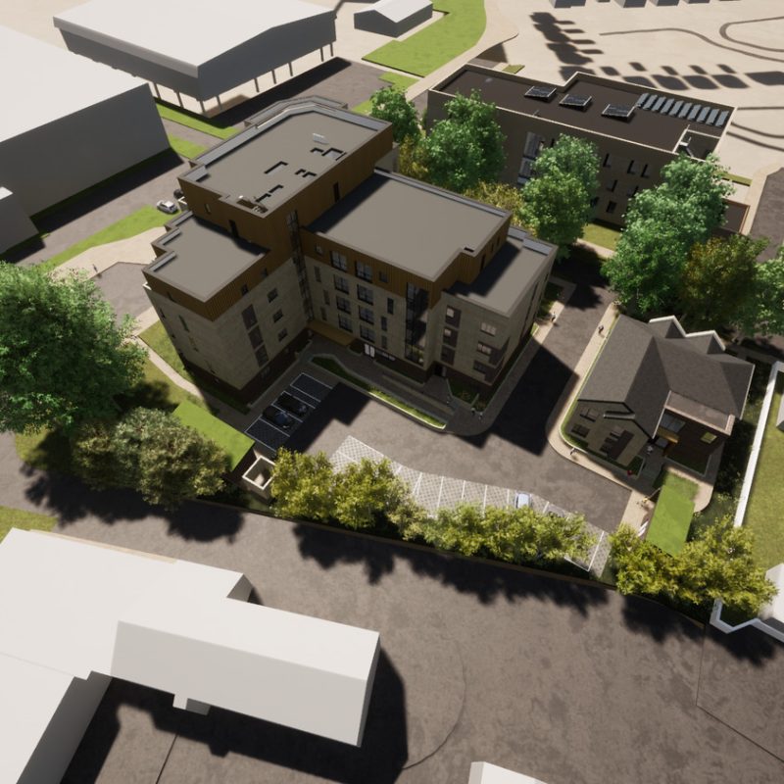Design of a supportive palliative care environment for those in Ayrshire with life-limiting illness

- Home
- SUNNYSIDE HOUSE, BRIDGEND
Sunnyside House, Bridgend
The Sunnyside House project seeks to address an urgent need for affordable housing in Bridgend by providing 65 high-quality, sustainable homes for social rent in close proximity to the town centre. The Site provides an opportunity for a landmark building to accentuate the corner of Sunnyside Road and Angel Street; providing a key wayfinding marker for the adjacent Sunnyside Health Centre and the Sunnyside Wellness Village and continue the ongoing regeneration of the local area.
All homes are to be designed to the latest Welsh Government Development Quality Requirements (WGDQR 2021). In doing so, the homes will target RNIB Visibly Better and Secure by Design Gold standards. The buildings will target an EPC A rating and will be designed to Lifetime Homes Standards.
COMPLETION: ONGOING
SERVICE: ARCHITECTURE, LANDSCAPE
SECTOR: RESIDENTIAL
LANDSCAPE: AUSTIN-SMITH:LORD
STRUCTURES: JUBB
SERVICES: DRAC CONSULTING
COST CONSULTANT: EXPEDITE
Design of a supportive palliative care environment for those in Ayrshire with life-limiting illness
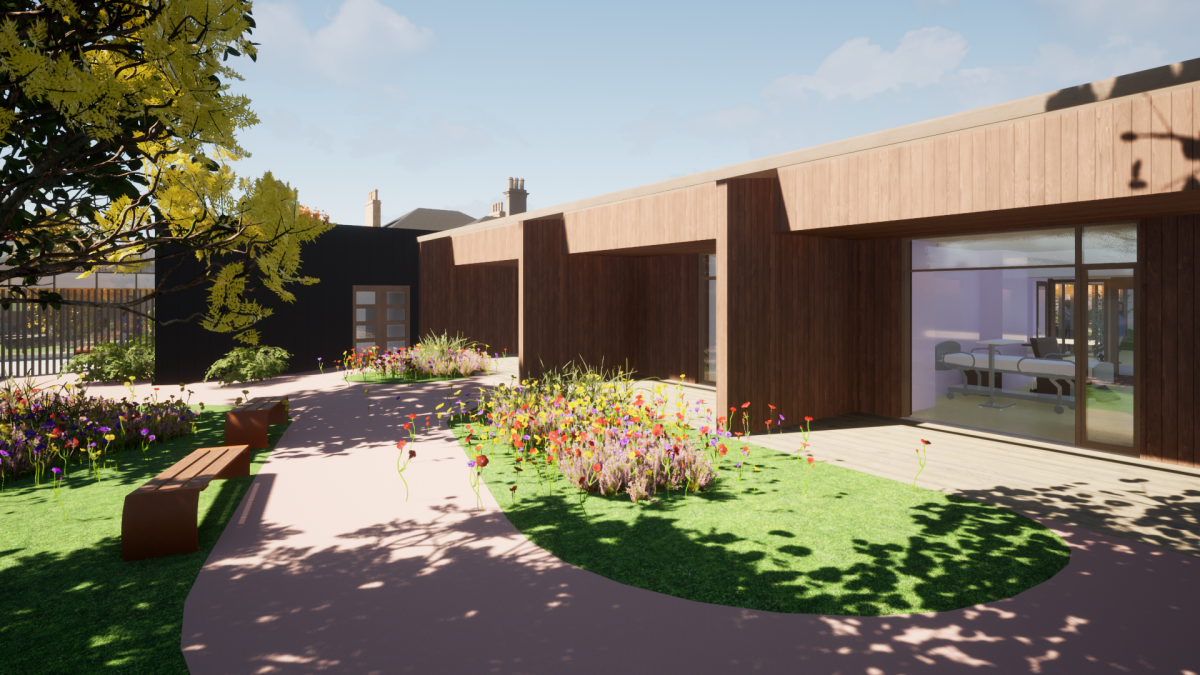
Having been involved in early feasibility work to ascertain whether The Ayrshire Hospice could be redeveloped at its existing site close to Ayr Town Centre, Austin-Smith:Lord subsequently won a competitive tender and interview procurement process with Turner & Townsend as Lead Advisor under the Health Facilities Scotland (HFS) Framework to develop the new facility at 35-37 Racecourse Rd and the Hospices’ adjacent site at 15 Ronaldshaw Park.
The existing 20 bedded Inpatient Unit to the rear of the existing listed property at No.35 Racecourse Road will be replaced with a modern compliant inpatient unit comprising 12 single en-suite patient rooms and family areas.
COMPLETION: SCHEDULED 2024
SERVICE: CONSERVATION, ARCHITECTURE, INTERIORS, LANDSCAPE
SECTOR: HEALTHCARE
CONTRACTOR: MCLAUGHLIN + HARVEY
STRUCTURES: STRUER
SERVICES: ATELIER TEN
COST CONSULTANT: TURNER & TOWNSEND
A key brief objective was that the design of the new school should provide flexible and adaptable spaces to teach and learn the New Progressive Curriculum
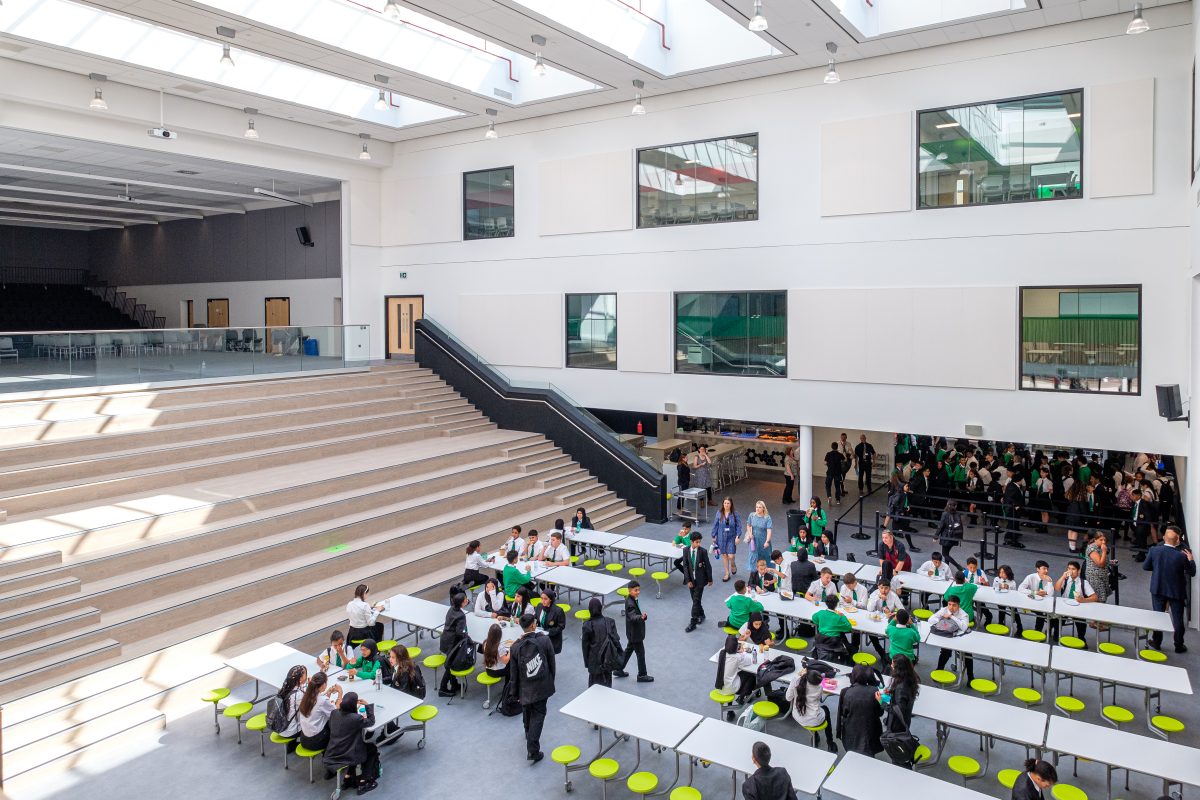
- Home
- FITZALAN HIGH SCHOOL, CARDIFF
Fitzalan High School, Cardiff
Austin-Smith:Lord were appointed as part of Kier’s winning team to lead the design for the new Fitzalan High School after a mini competition based on a detailed brief, which called for the provision of a replacement new 11-18 high school at 10FE including 350 post 16 places. The Design Team worked closely with Cardiff Council and their advisors, as well as the School, to realise the vision for a sustainable learning community aligned to the new flexible curriculum.
Located on a site close to the existing school, and sharing facilities with the adjacent Cardiff International Sports Campus, the completed project represents a significant new facility for the pupils, staff and local community.
We feel that A-S:L totally understood our vision and passion for our school and what we wanted the new school to enable us to be. They have captured our demands for an inspirational environment that also allows us to deliver the curriculum in the bespoke responsive way that ensures our pupils will be successful. We cannot be constrained by typical classrooms and traditional methods and the A-S:L team have grasped that as a concept and designed an amazing facility that will allow for the flexibility and innovation that we are so keen to continue.
Jo Kemp, Assistant Headteacher, Fitzalan School
CLIENT: CARDIFF CITY COUNCIL
COMPLETION: 2023
SERVICE: ARCHITECTURE, INTERIORS, LANDSCAPE
SECTOR: EDUCATION
CONTRACTOR: KIER
LANDSCAPE: AUSTIN-SMITH:LORD
STRUCTURES: JUBB
SERVICES: AECOM
COST CONSULTANT: MACE
RICS NW Building of the Year: Restoration and extension of the near derelict Grade II* Listed Church and Friary
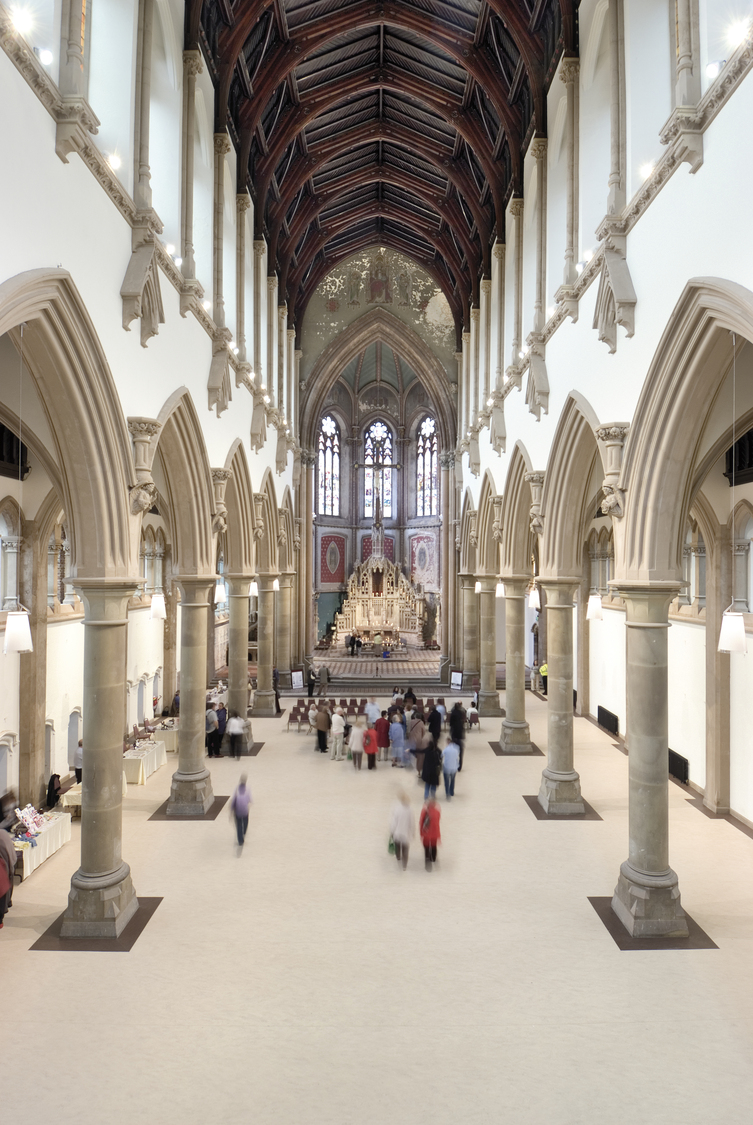
- Home
- MONASTERY OF ST FRANCIS & GORTON (INTERIORS)
Monastery of St Francis & Gorton (Interiors)
The Grade II* Listed Church and Friary of St Francis, designed by the acclaimed Victorian architect, Edward Pugin, for the Franciscan Order, was listed by the World Monuments Fund as one of the ‘Hundred Most Endangered Monuments’ in the world. Austin-Smith:Lord was appointed as architects, conservation architects and landscape designers for the project which restored and extended the near derelict building.
The restored Monastery building now houses a commercially run visitor, conference and events centre incorporating an education and training suite. It was completed in 2007 and has been the recipient of many awards including a Civic Trust Commendation.
The dedication of Austin-Smith:Lord has been one of the main factors that has enabled our project to survive.
Elaine Griffiths – Project Director, Monastery of St Francis & Gorton Trust
CLIENT: THE MONASTERY OF ST FRANCIS & GORTON TRUST
COMPLETION: 2007
SERVICE: ARCHITECTURE, CONSERVATION, LANDSCAPE
SECTOR: ARTS & CULTURE
CONTRACTOR: WILLIAM ANELAY LTD
LANDSCAPE: AUSTIN-SMITH: LORD
STRUCTURES: ATKINS
SERVICES: RW GREGORY & PARTNERS
COST CONSULTANT: DAVIS LANGDON
AWARDS:
2009 RICS NW BUILDING OF THE YEAR
2009 RICS NATIONAL CONSERVATION AWARD COMMENDATION
2008 CIVIC TRUST COMMENDATION
RIBA Award winning G-Live Concert Hall and entertainment venue
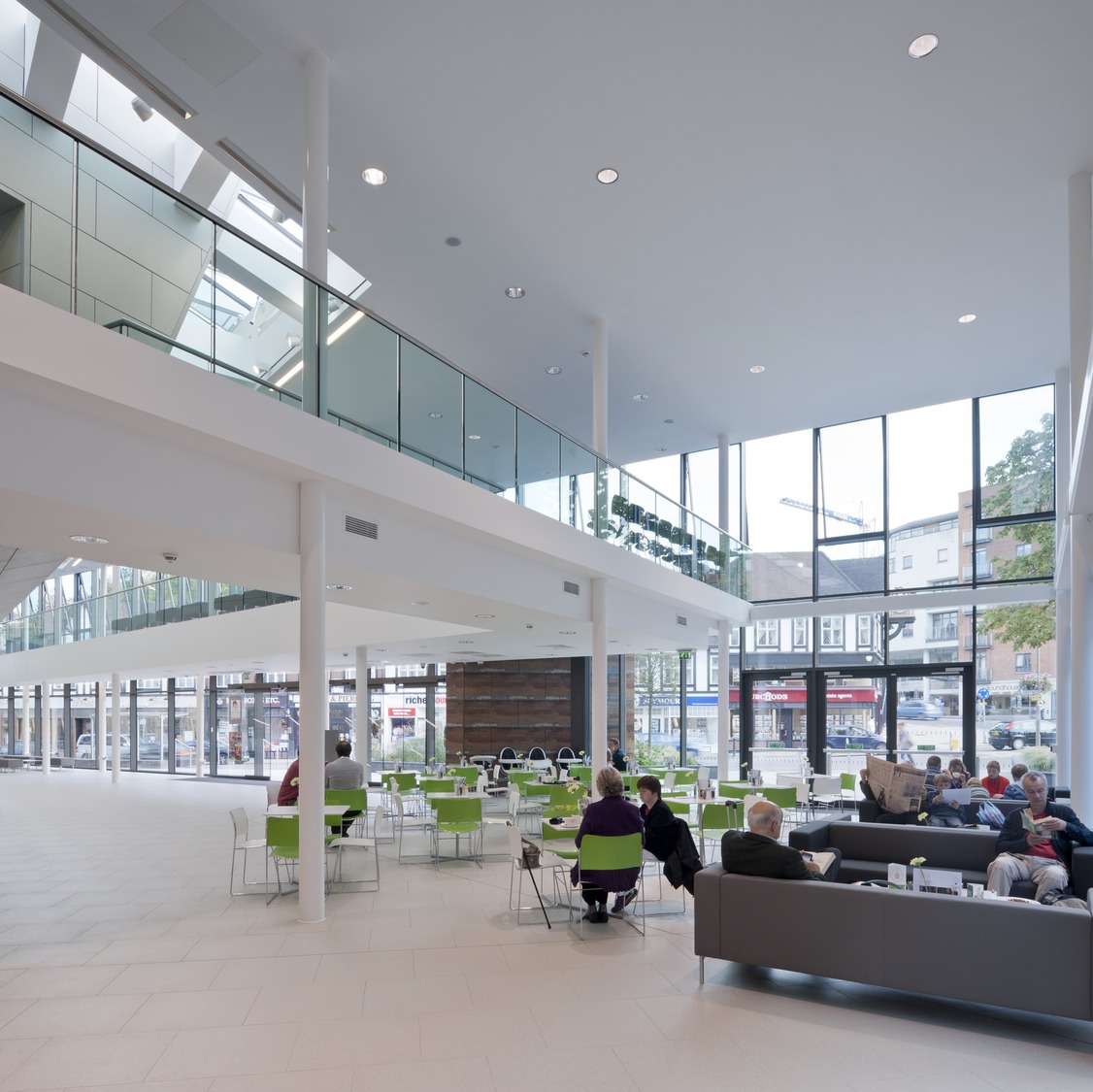
- Home
- G-LIVE CONCERT HALL, GUILDFORD (INTERIORS)
G-Live Concert Hall, Guildford (Interiors)
Austin-Smith:Lord’s masterplan for a new Cultural Quarter in Guildford town centre includes the design of the RIBA Award winning G-Live Concert Hall and entertainment venue. In addition, part of the development is a new 4*, 185-bedroom Guildford Radisson Edwardian Hotel for which Austin-Smith:Lord was the concept design architect.
The G-Live venue opened to the public in 2012. It comprises a flexible multi-purpose auditorium, flexible studio rehearsal space, conference and seminar rooms, a café, bars and foyer space. The venue provides a focus for cultural events in the evening and is an important social hub and meeting place during the day.
We’ve had lots of compliments about the building and how well people think it will work operationally, so many thanks for your achievement! Everyone who has had any dealings with the venue thus far has commented how attractive and user friendly the design is.
Jim Miles, Director, Guildford Borough Council
CLIENT: GUILDFORD BOROUGH COUNCIL
COMPLETION: 2012
SERVICE: ARCHITECTURE, LANDSCAPE, INTERIORS
SECTOR: ARTS & CULTURE
CONTRACTOR: WILLMOTT DIXON
STRUCTURES: URS/SCOTT WILSON
SERVICES: ROGER PRESTON & PARTNERS
COST CONSULTANT: MDA CONSULTING
AWARDS:
RIBA AWARD
Restoration of this Grade I Listed Georgian Town House to its 18th Century glory
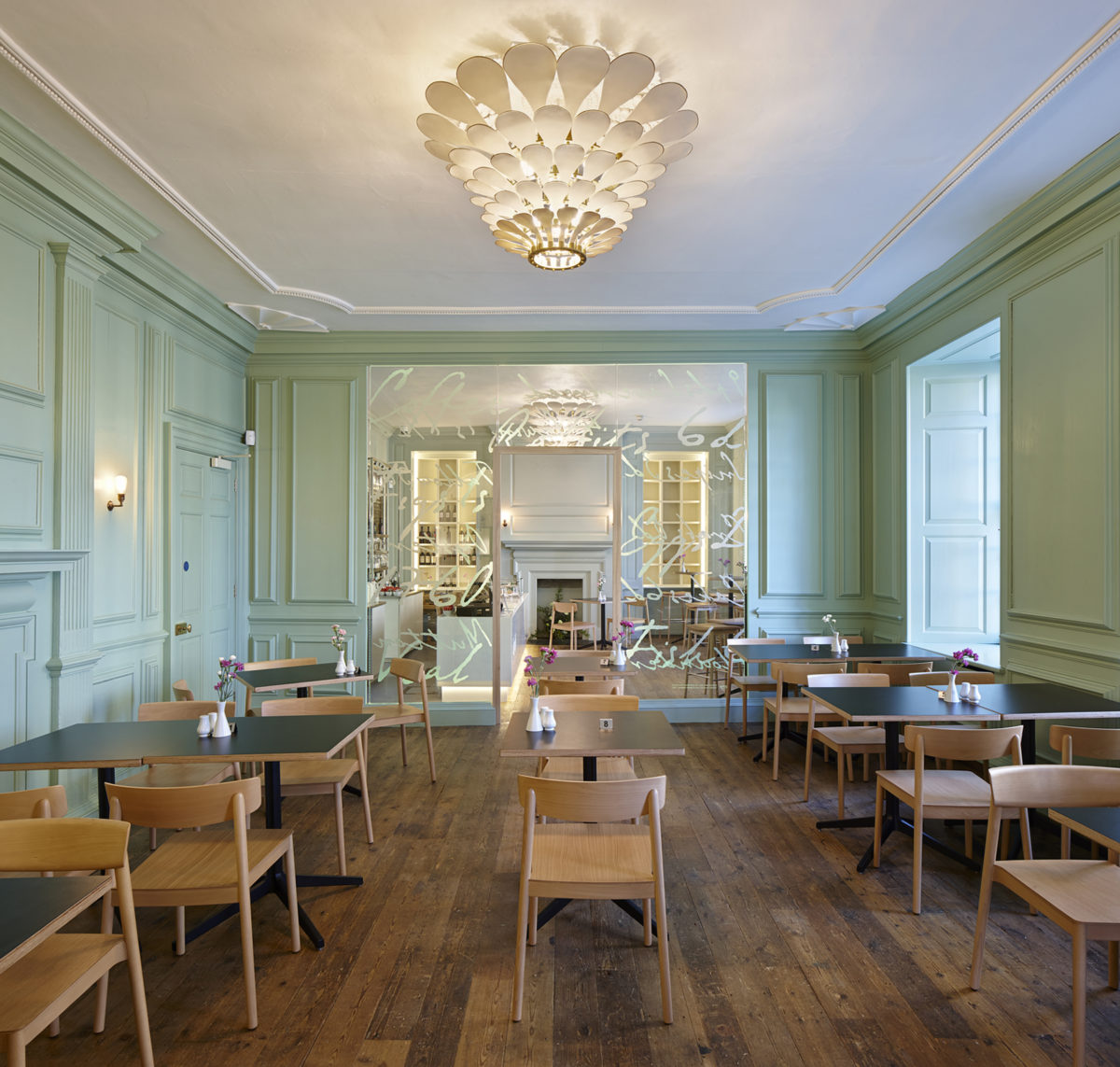
- Home
- LLANELLY HOUSE, CARMARTHENSHIRE (INTERIORS)
Llanelly House, Carmarthenshire
Austin-Smith:Lord was commissioned by Carmarthenshire Heritage Regeneration Trust to carry out the conservation and restoration of Llanelly House in Llanelli. The aims of the project were to restore the Grade I Listed Georgian Town House to its 18th Century glory and turn it into a major visitor attraction. The listing of the building at Grade I reflects its importance in Britain on a national scale.
The restoration of Llanelly House was undertaken around a high quality programme of conservation and restoration that has drawn from and enriched the communities of Llanelli.
Project funders included the HLF, ERDF, Cadw, Llanelli Town Centre, Carmarthenshire County Council and GrantScape.
We are delighted with the high quality of conservation that has been achieved at Llanelly House and the central role that ASL’s team played in achieving this.
Claire Deacon – Carmarthenshire Heritage Regeneration Trust
LOCATION: CARMARTHENSHIRE
CLIENT: CARMARTHENSHIRE HERITAGE REGENERATION TRUST
COMPLETION: 2013
SERVICE: CONSERVATION, ARCHITECTURE, INTERIORS
SECTOR: CULTURE
CONTRACTOR: JOHN WEAVER CONSTRUCTION
STRUCTURES: OPUS
SERVICES: ROBERT BLOXHAM JONES
COST CONSULTANT: PARRY DAWKIN
AWARDS:
2014 RICS AWARD: PROJECT OF THE YEAR
2014 RICS AWARDS: BUILDING CONSERVATION AWARD
Purpose-built new monastery for the Carmelite Sisters in Liverpool
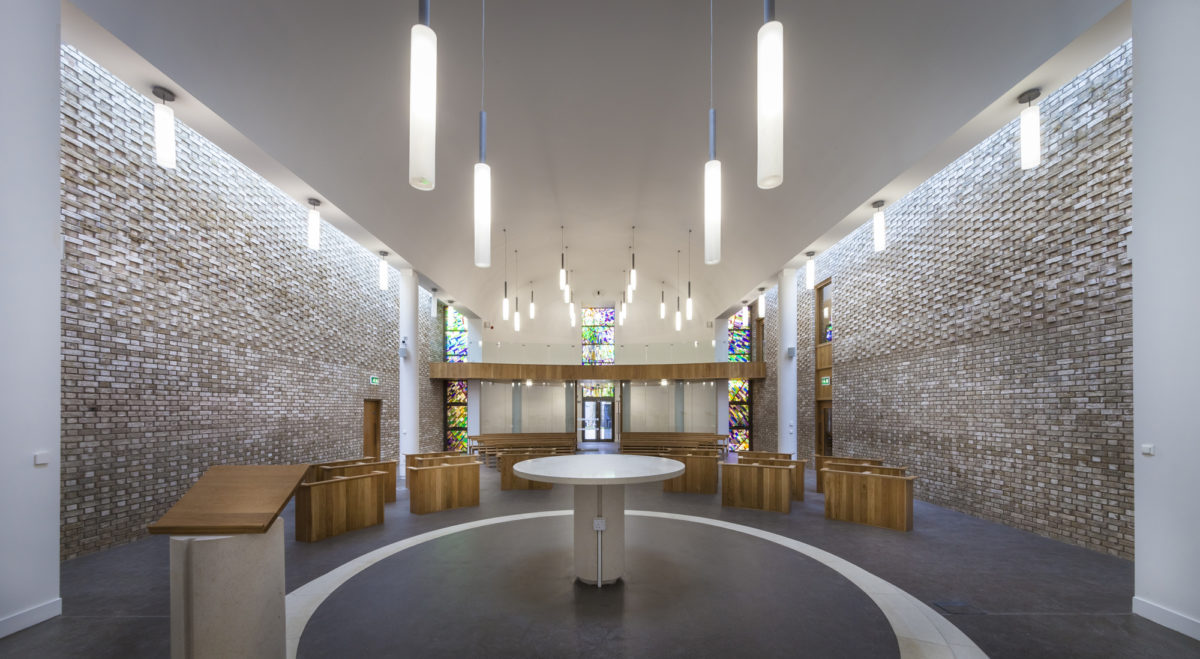
- Home
- CARMELITE MONASTERY (Interiors)
Austin-Smith:Lord was commissioned to design a new monastery for the Carmelite Sisters in Liverpool. The layout embodies the daily cycle of prayer, manual labour, communal mealtimes and private reflection.
The design is a modern interpretation of the monastic tradition. Silence and light articulates the architecture which is calm, ordered and uplifting.
The community includes a chapel, cloister, refectory, community room, library, workspaces, guest house, 24 cells, 2 hermitage cells and 6 fully accessible infirmary cells. As a home it is comfortable and modest, befitting the Carmelite philosophy.
Image copyright retained by SG Photography Ltd
Many architects were considered for this project and following an extensive selection process, Austin-Smith:Lord were chosen as a firm who embodied the vision, skill and standards of service that were a key requirement of the project. We have worked very closely with Austin-Smith:Lord over three years and have found their innovation in design refreshing, the attention to detail meticulous and the support and ability to work with other design team members refreshing.
Peter Brack- Hardie Brack Chartered Surveyors
CLIENT: MARTIN GRANGE DEVELOPMENTS LTD (CARMELITE SISTERS) / HARDIE BLACK
COMPLETION: 2014
SERVICE: ARCHITECTURE, LANDSCAPE, INTERIOR DESIGN
SECTOR: CIVIC
CONTRACTOR: NOBLES CONSTRUCTION LTD
LANDSCAPE: THE APPLETON GROUP
STRUCTURES: MERCURY CONSULTING ENGINEERS LTD
SERVICES: MERCURY CONSULTING ENGINEERS LTD
COST CONSULTANT: HARDIE BRACK
AWARDS:
2013 BRICK DEVELOPMENT AWARDS: ARCHITECTS CHOICE INTERNATIONAL AWARD
PDR is a world leading design consultancy and applied research facility owned by Cardiff Metropolitan University.
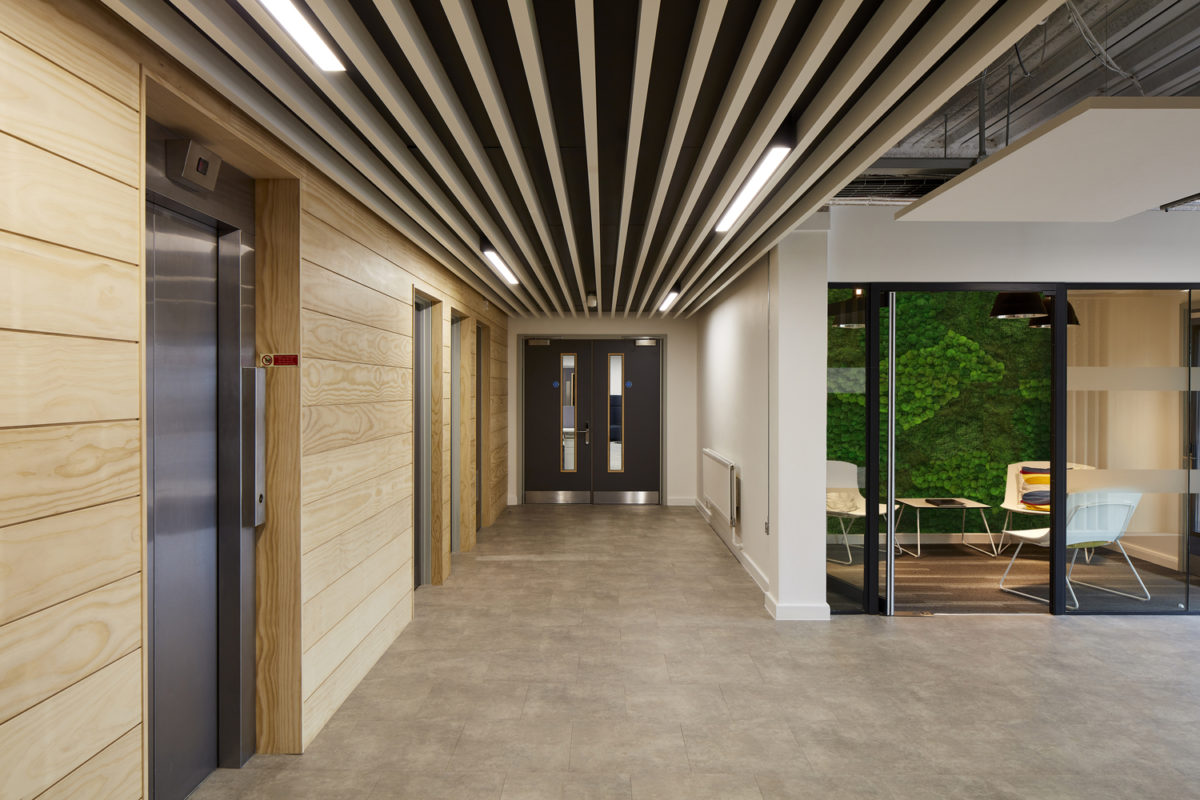
- Home
- ALEXANDER HOUSE OFFICE REFURBISHMENT, CARDIFF METROPOLITAN UNIVERSITY
Alexander House Office Refurbishment, Cardiff Metropolitan University
PDR is a world leading design consultancy and applied research facility owned by Cardiff Metropolitan University. The business operates independently from the University, operating internationally with world renowned industries including healthcare equipment developers, banks and retailers.
The project facilitated PDR’s move off the university campus to a separate facility bought by the University. Austin-Smith:Lord’s interior designers carried out full design services for the disused and dated 1980s three storey building, converting it into contemporary offices representative of the design quality PDR strive for. Key to the success of the project was the consultation process with end users to understand the vision of the organisation, workflows and practical requirements.
CLIENT: PDR / CARDIFF METROPOLITAN UNIVERSITY
COMPLETION: 2019
SERVICE: INTERIOR DESIGN
SECTOR: EDUCATION
CONTRACTOR: BECT LTD
STRUCTURES: ARUP
SERVICES: ARUP
COST CONSULTANT: AECOM
Sensitive restoration and conversion of the Grade II* listed Vaughan’s Mansion and Grade II* Music Hall

- Home
- SHREWSBURY MUSEUM (Interiors)
Austin-Smith:Lord was commissioned to sensitively restore and convert the Grade II* listed Music Hall, in the centre of Shrewsbury, into a Museum for Shropshire County Council.
The Museum has been created within a unique collection of buildings including the 13th Century Vaughan’s Mansion, the 19th Century Music Hall and Assembly Rooms, a medieval shut, the town’s 18th century prison cells and 20th century nuclear bunker. Vaughan’s Mansion sits on Anglo Saxon foundations and is one of only a handful of medieval defensive
houses remaining in the UK.
We have stitched all of the buildings together into a coherent whole and enabled the museum to increase its use by a wide variety of community and special interest groups. More space has been provided to liberate more usable areas for temporary exhibitions, events, meetings and education within the dramatic existing buildings and to resolve the myriad different floor levels across the site.
CLIENT: SHROPSHIRE COUNTY COUNCIL
COMPLETION: 2014
SERVICE: ARCHITECTURE, CONSERVATION, INTERIORS
SECTOR: ARTS & CULTURE
CONTRACTOR: ISG
STRUCTURES: CURTINS CONSULTING
SERVICES: SILCOCK DAWSON
COST CONSULTANT: JOHN PIDGEON
LISTING: GRADE II*
AWARDS:
2015 AABC CIVIC TRUST AWARD COMMENDATION
A striking new rooftop extension to Birmingham Hippodrome’s campus, the home of Birmingham Royal Ballet
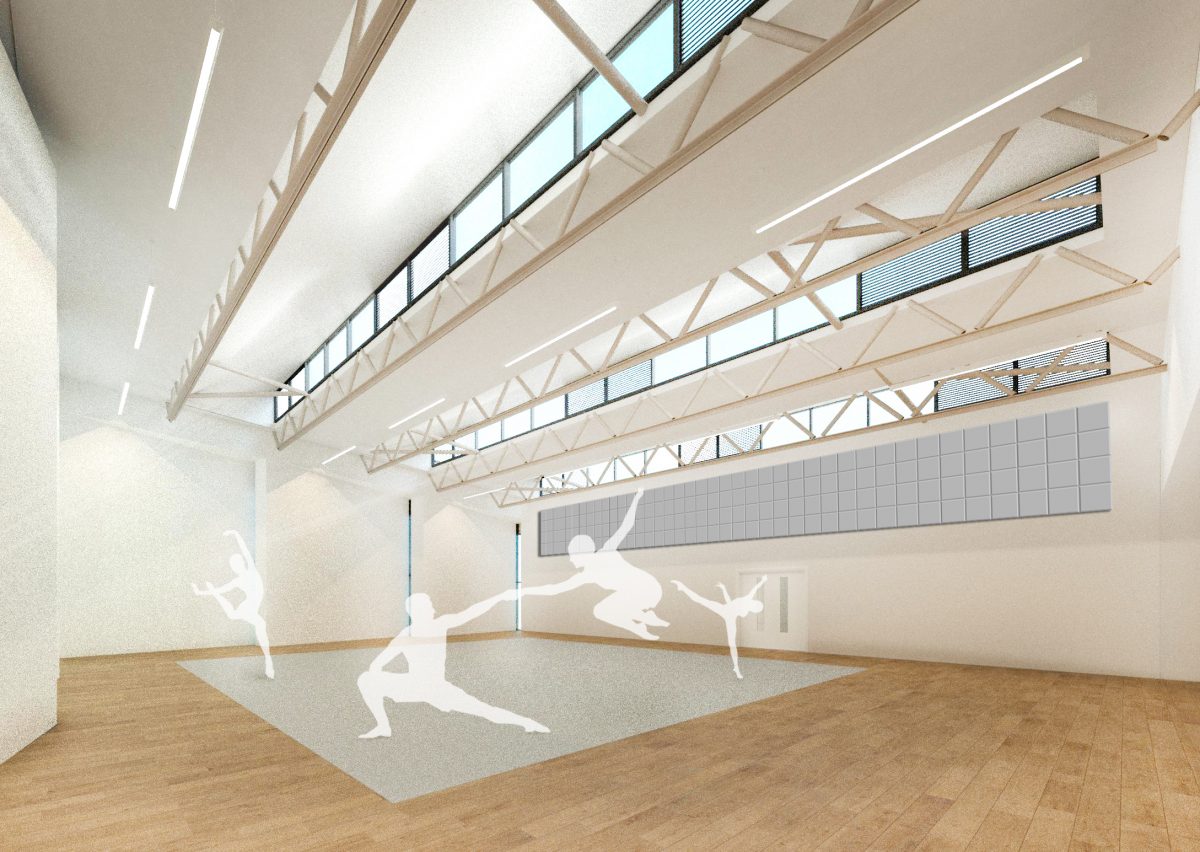
- Home
- DANCE HUB, BIRMINGHAM (Interiors)
Austin-Smith:Lord was commissioned to design a new extension to the existing estate of facilities operated by Birmingham Hippodrome in the centre of the city.
The development provides a new dance studio and changing facilities for professional and community use, office space for One Dance UK; the national body for dance, meeting spaces, a reception and a kitchenette.
The extension, on the roof of the existing Birmingham Royal Ballet Headquarters building, together with the Hippodrome, DanceXchange and Birmingham Royal Ballet forms a coherent suite of facilities for the Dance Community in Birmingham and the greater West Midlands area.
The architectural plans for the Dance Hub in Birmingham look very exciting. This collaborative space certainly promises to provide something special. It is great to see that the city has taken this opportunity to further accelerate the West Midlands’ reputation as an international leader in the most inclusive of art forms. This looks to be a great addition to the region’s thriving cultural offer.
Peter Knott – Area Director, Arts Council England
CLIENT: BIRMINGHAM HIPPODROME
COMPLETION: 2019
SERVICE: ARCHITECTURE, INTERIORS
SECTOR: ARTS & CULTURE
CONSULTANT: FABRITE CONSTRUCTION
STRUCTURES: MANN WILLIAMS
SERVICES: MAX FORDHAM
COST CONSULTANT: RPS
 Maelfa Mixed Use RegenerationSignificant change and much needed improvements to a tired and failing 1970’s shopping centre environment
Maelfa Mixed Use RegenerationSignificant change and much needed improvements to a tired and failing 1970’s shopping centre environment MANOR HALL GARDENS, LONDONDevelopment of an old garage site to provide a 3-storey apartment block with 10 affordable dwellings designed to the highly energy-efficient Passivhaus Standard
MANOR HALL GARDENS, LONDONDevelopment of an old garage site to provide a 3-storey apartment block with 10 affordable dwellings designed to the highly energy-efficient Passivhaus Standard TROWBRIDGE MAWR RESIDENTIAL DEVELOPMENT, CARDIFF34 new build homes located in the context of Gwent Levels' Site of Specific Scientific Interest
TROWBRIDGE MAWR RESIDENTIAL DEVELOPMENT, CARDIFF34 new build homes located in the context of Gwent Levels' Site of Specific Scientific Interest BANANA ISLAND VILLASThree villas in the affluent Banana Island neighbourhood of Lagos, Nigeria
BANANA ISLAND VILLASThree villas in the affluent Banana Island neighbourhood of Lagos, Nigeria SCHOONER WHARF, CARDIFF BAYNew build mixed tenure housing development in a prominent waterside location in Cardiff Bay
SCHOONER WHARF, CARDIFF BAYNew build mixed tenure housing development in a prominent waterside location in Cardiff Bay PEARL HOUSE ADAMSDOWN SUPPORTED LIVING, CARDIFFAn urban infill development, by Cardiff Council, to provide accommodation and support for young adults with complex needs
PEARL HOUSE ADAMSDOWN SUPPORTED LIVING, CARDIFFAn urban infill development, by Cardiff Council, to provide accommodation and support for young adults with complex needs

